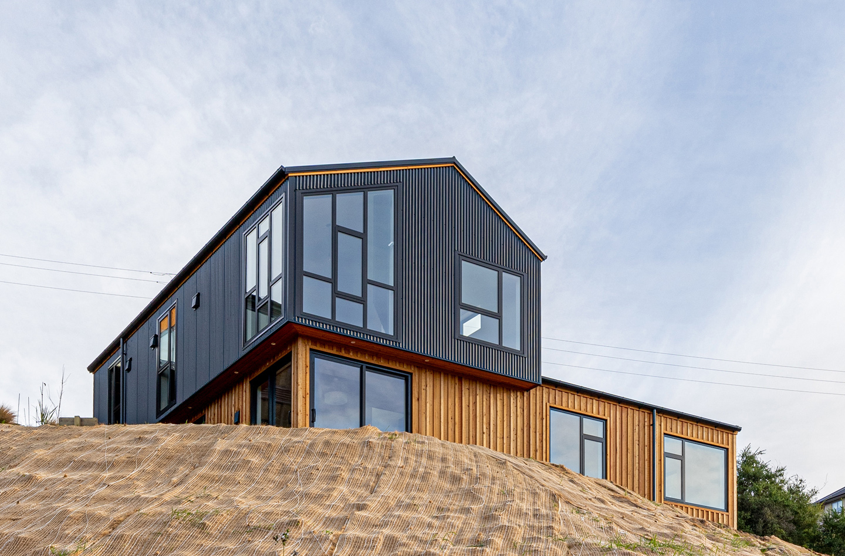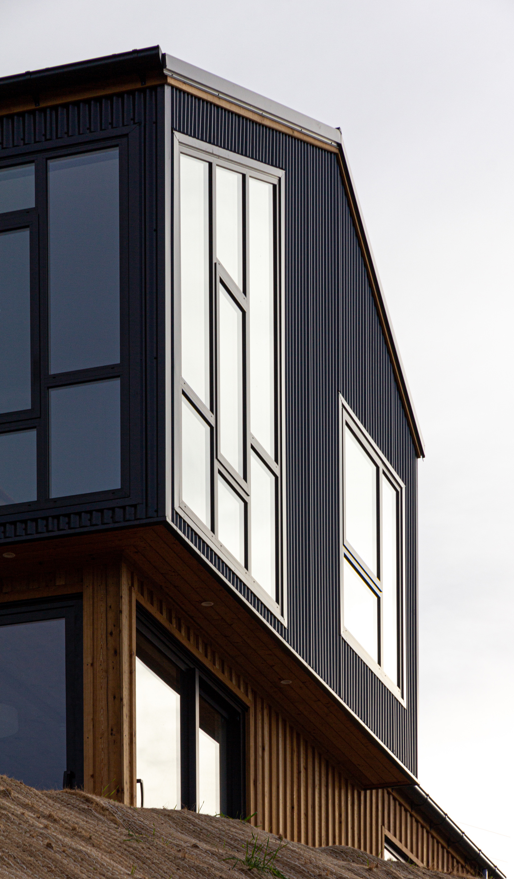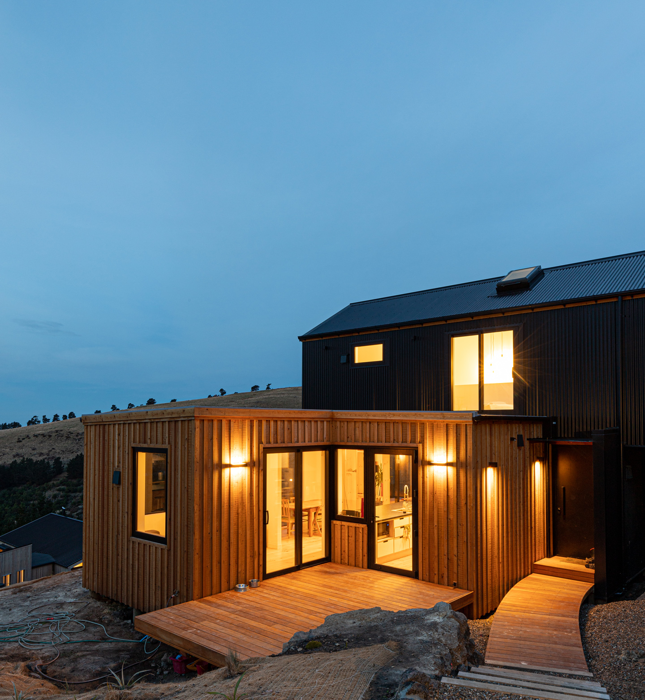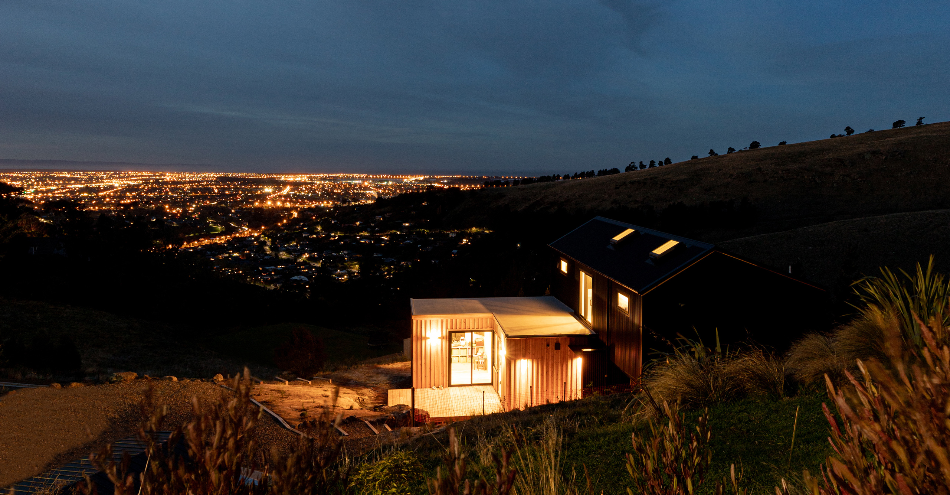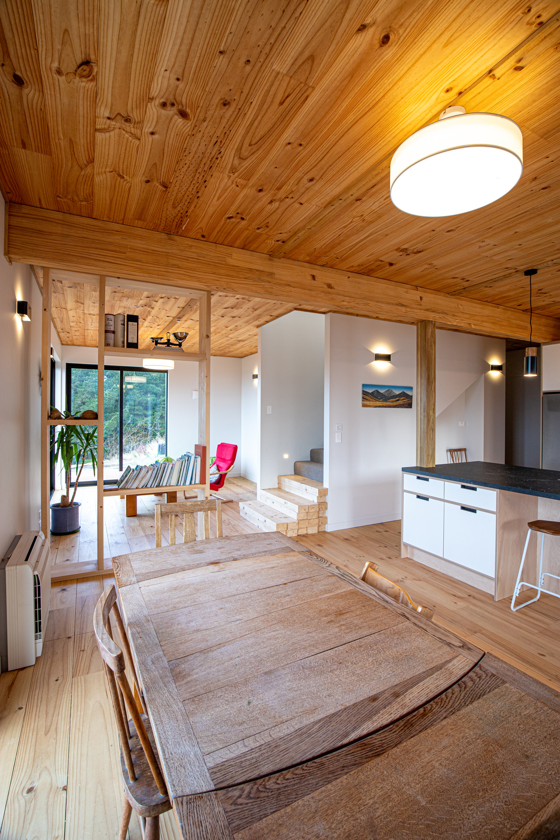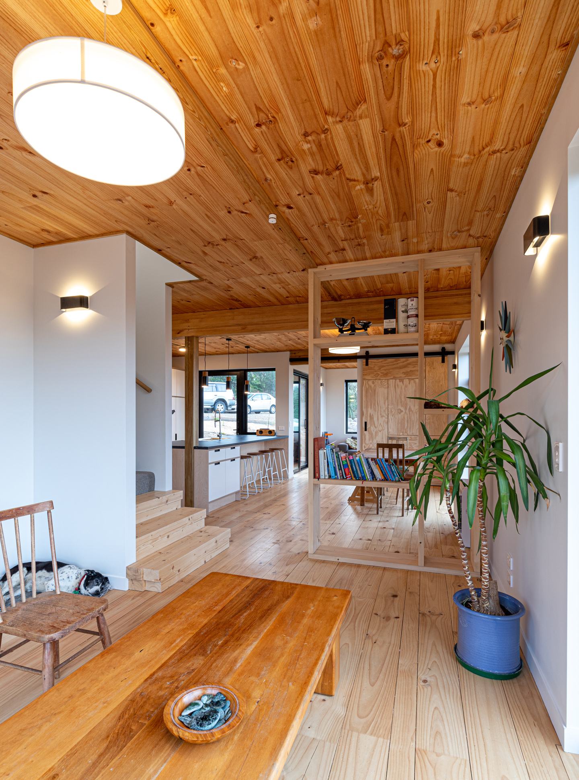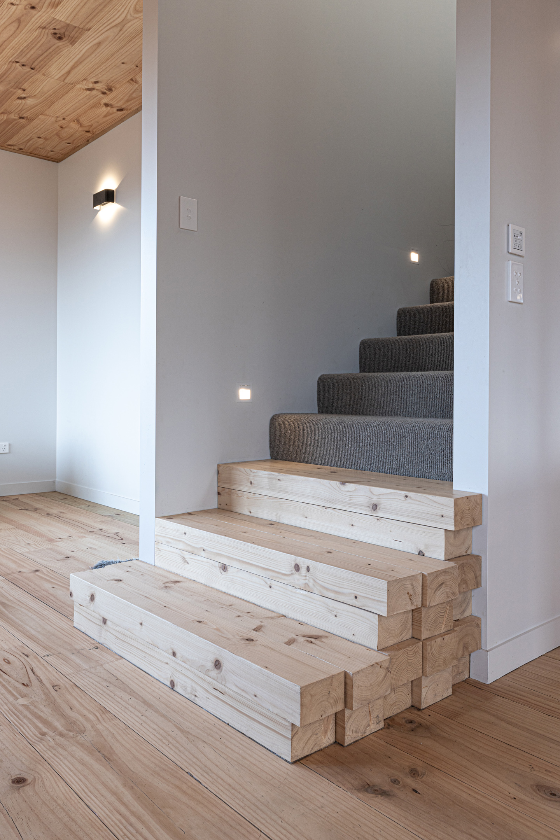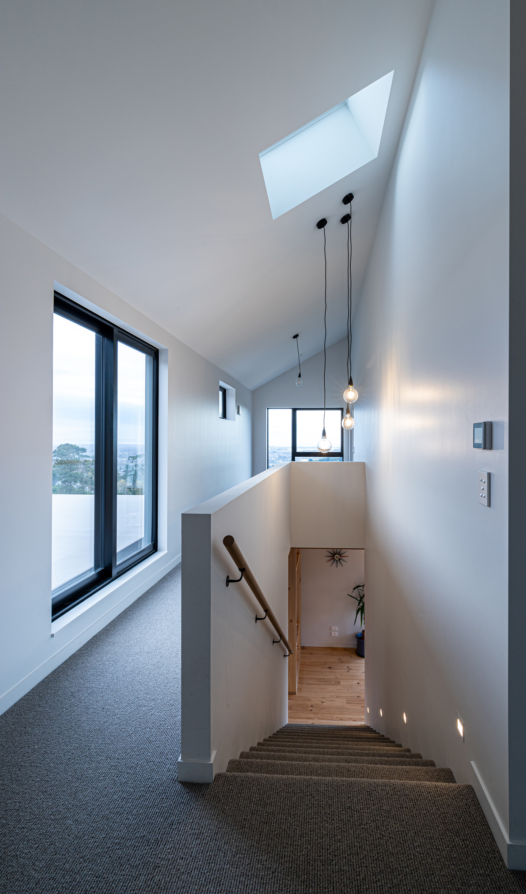Selected Project
Huntsbury House
Huntsbury House had a primary focus on creating a highly energy efficient home with reduced construction costs. For this home, on the Port Hills in Christchurch, the form is simple and the spaces are not overly vast, allowing the internal spaces to be affordably performance enhanced and also resulting in a reduction in construction costs. Attention to the building’s sun orientation and window placement takes full advantage of the solid timber floor’s thermal mass properties. Naturally, this floor helps to maintain the temperature of the interior spaces. A mechanical ventilation system coupled with high levels of insulation and an air-tight envelope were used to achieve a controlled ambient temperature year round. Extra attention to many other building design principles means that this small home is cost effective and high performing for its occupants.
- Category
- Residential Architecture - Houses
- Location
- Canterbury
- Year
- 2019




