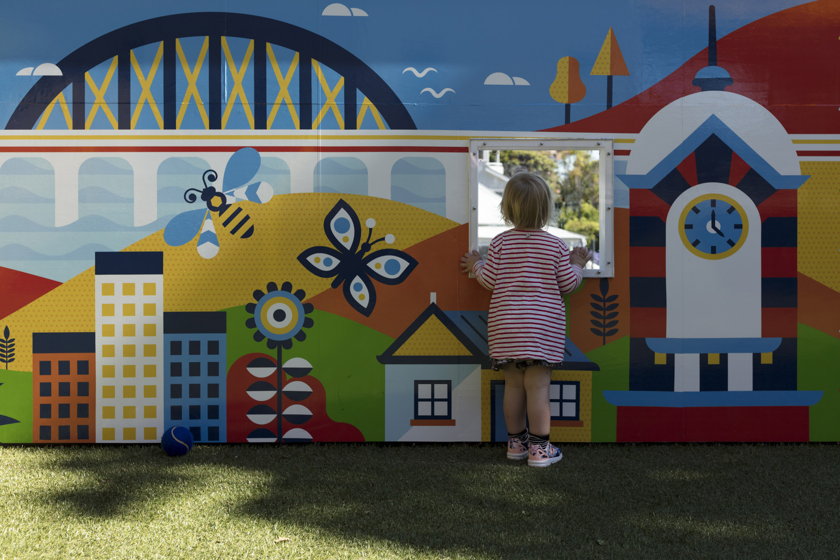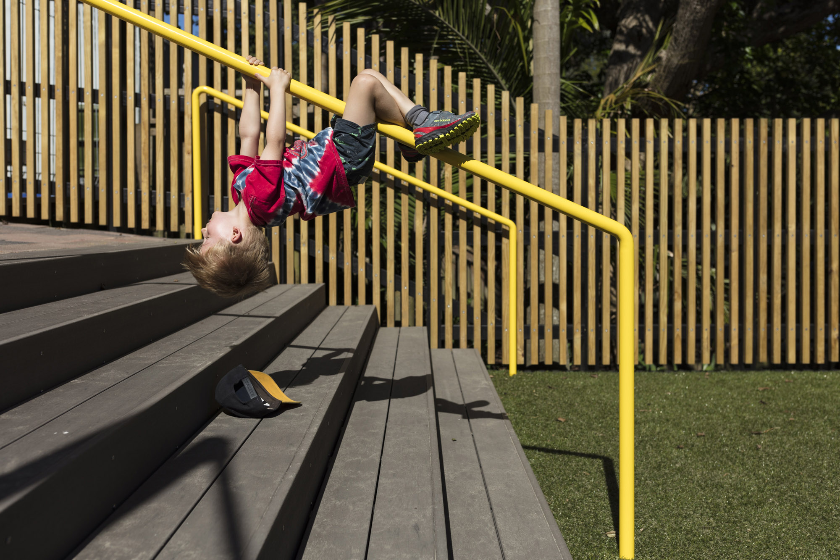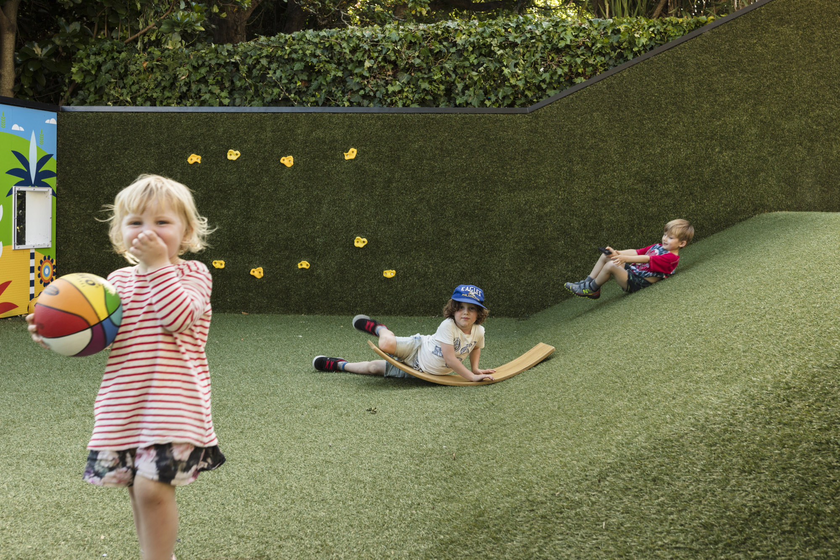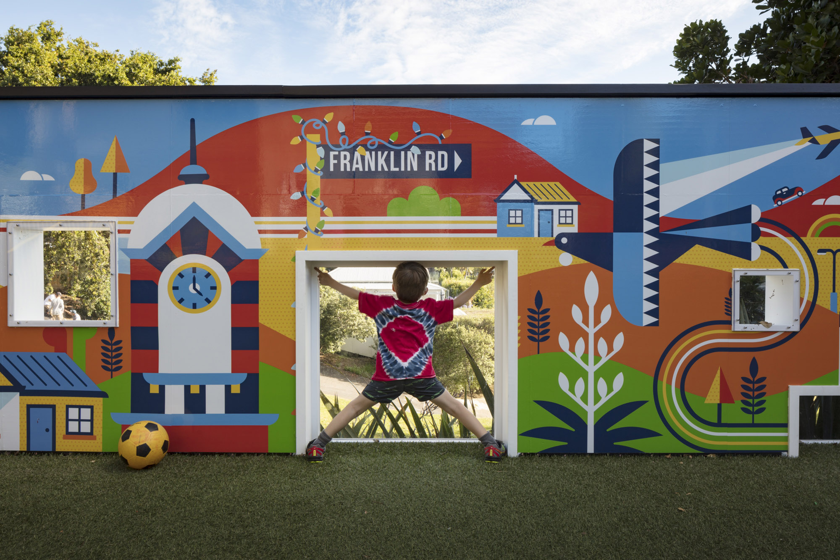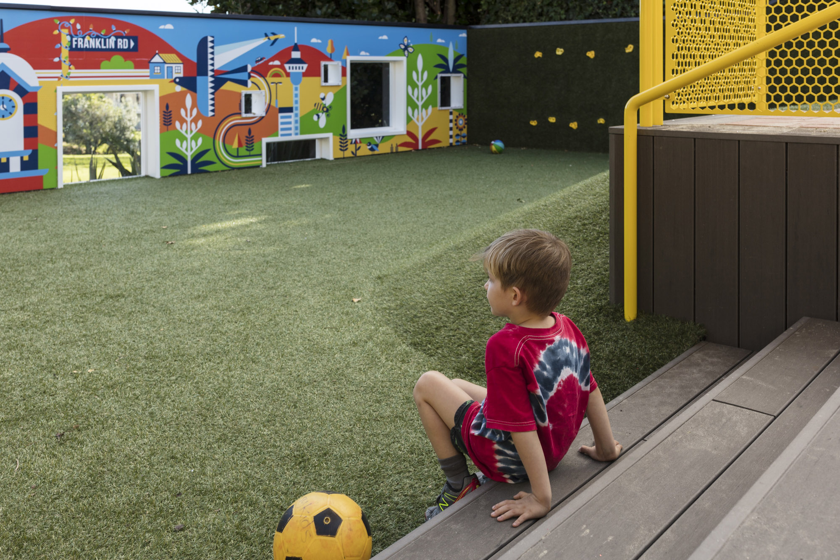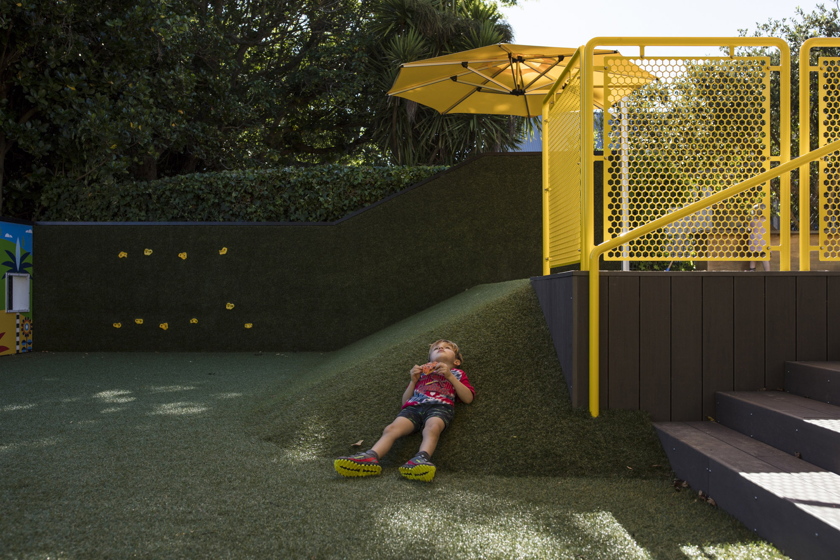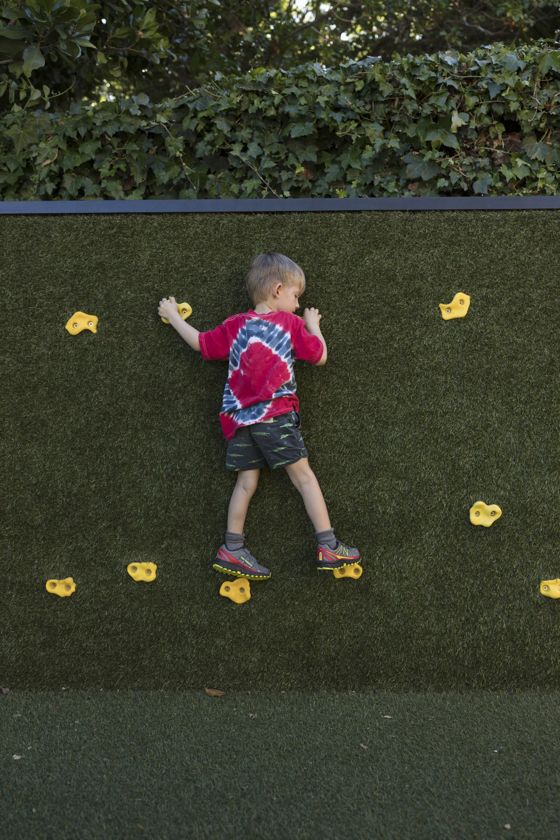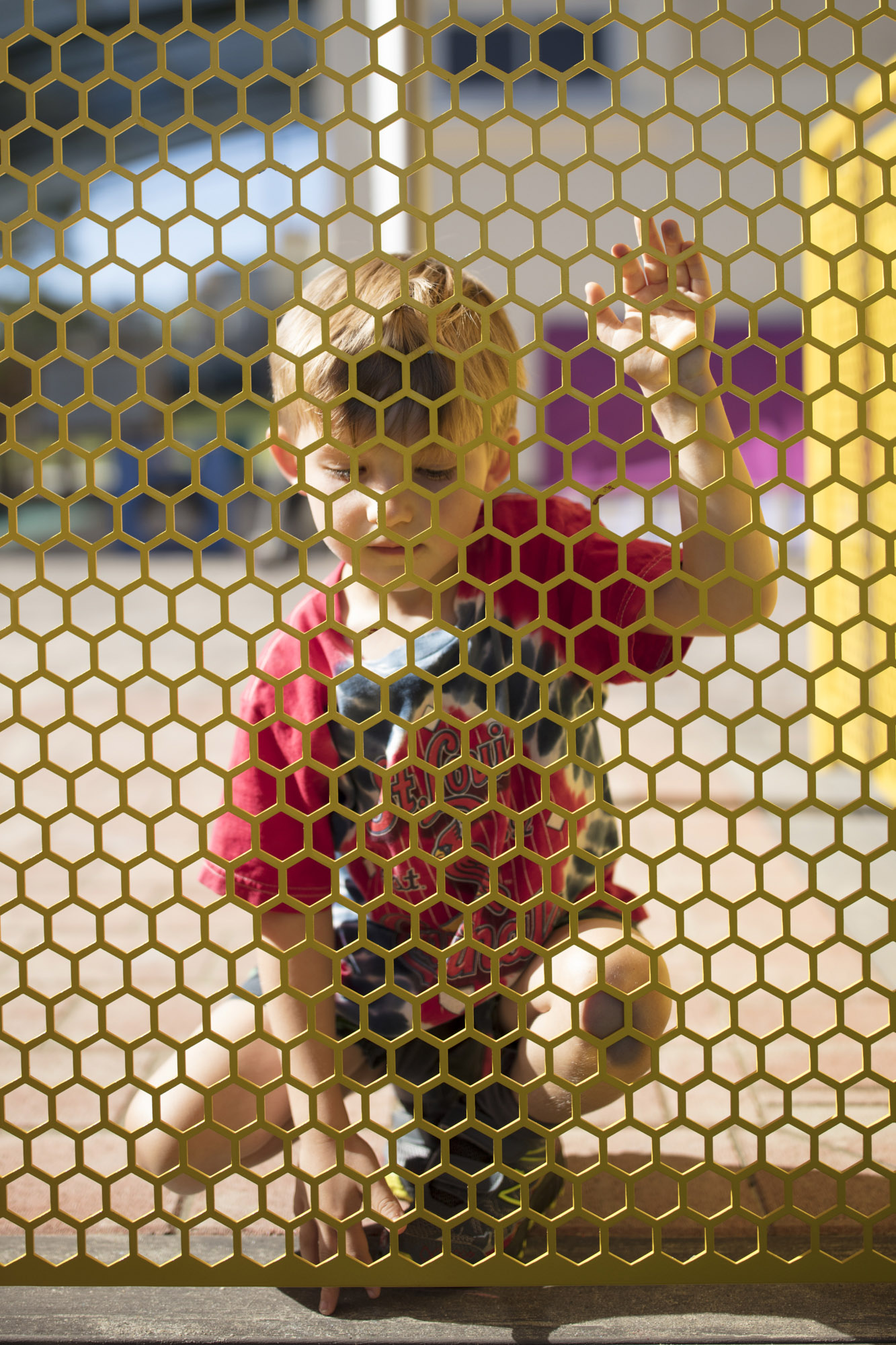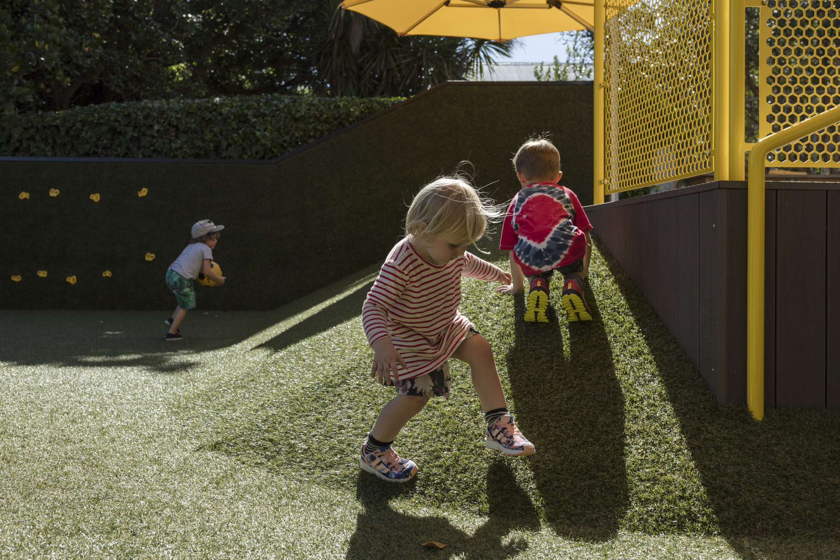Selected Project
Ponsy Kids
Ponsy Kids is a community childcare centre run within the historic Ponsonby Community Centre. The existing outdoor play area was made up of a series of divided spaces operating over different levels and shoehorned around the historic Ponsonby Community Hall. The brief required us to enlarge the outdoor play area to allow more space for free play and opportunities for more challenging activities to take place. We also felt it was important that the new space should provide a setting that encourages both physical and imaginative play and we saw the project as an opportunity to improve the interface between the centre and the park, from both perspectives. We created a big astrograss covered deck, at the lower level of the site and used the level change to advantage: A “rolling slope” provides an opportunity to climb slide, roll or laze about. Wide bleacher style stairs are a place to sit or play. Using these transition elements to connect the levels meant that safety from falling barriers could be largely eliminated making the outdoor space feel better integrated as a whole. The other key design element was the “window wall” which provides framed views of the park at child’s height and gives the lower space it’s own character. A mural depicting landmarks and features from the neighbourhood was a feature of the design from the outset and we worked closely with artist Greg Straight to realise this part of the concept.
- Category
- Education
- Location
- Auckland
- Year
- 2016




