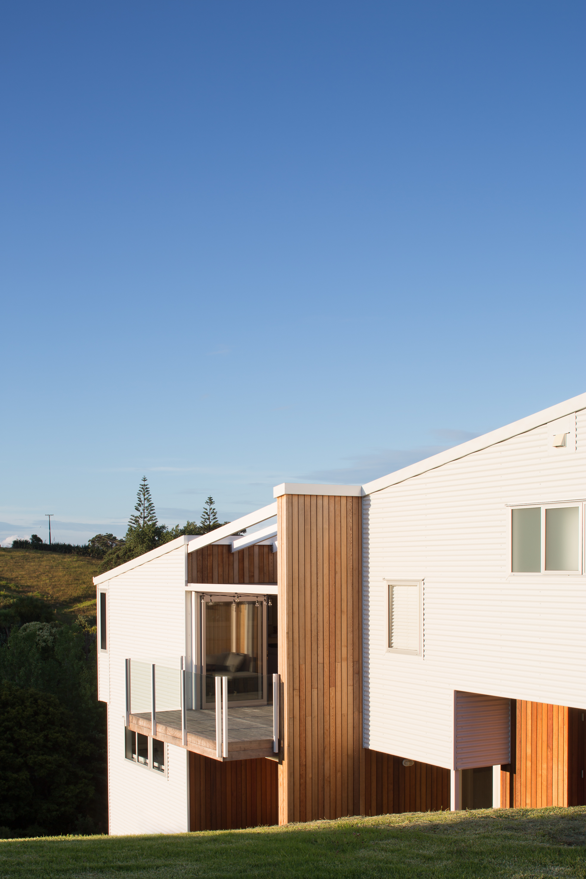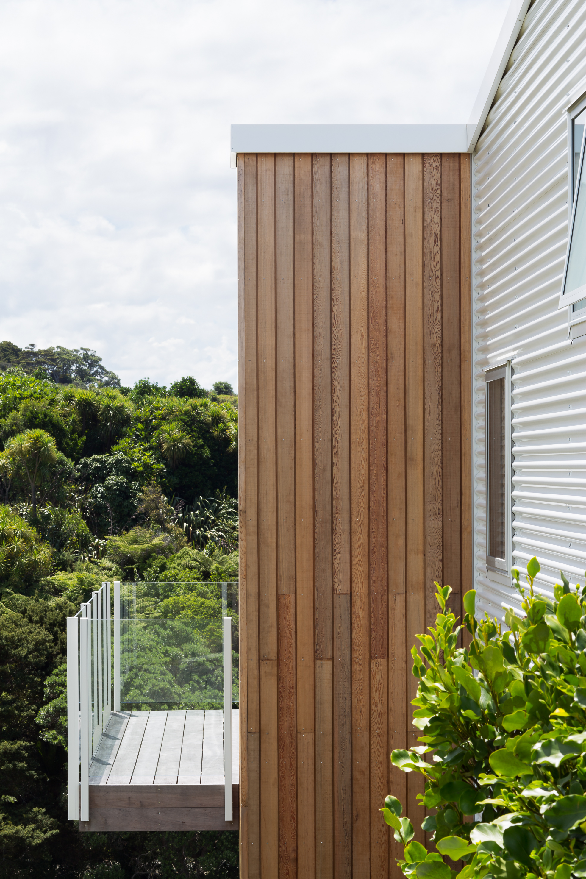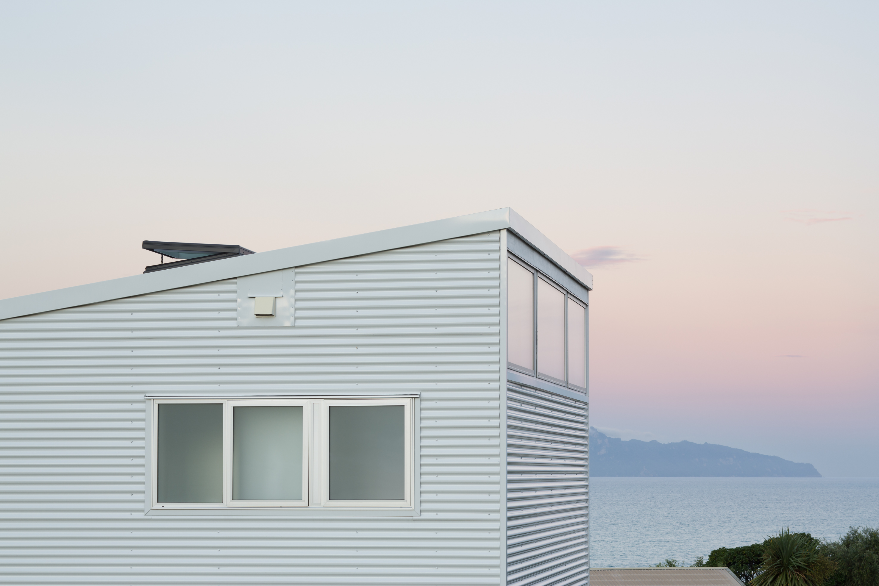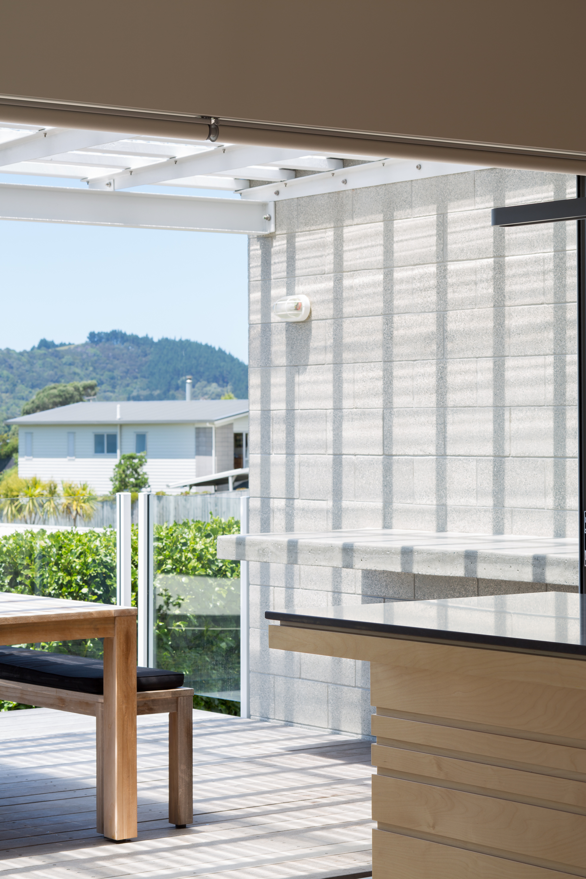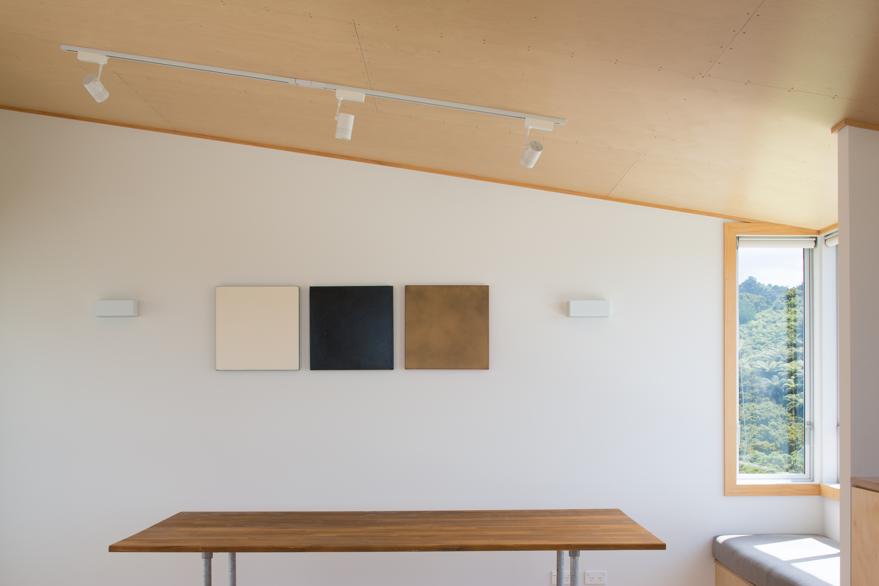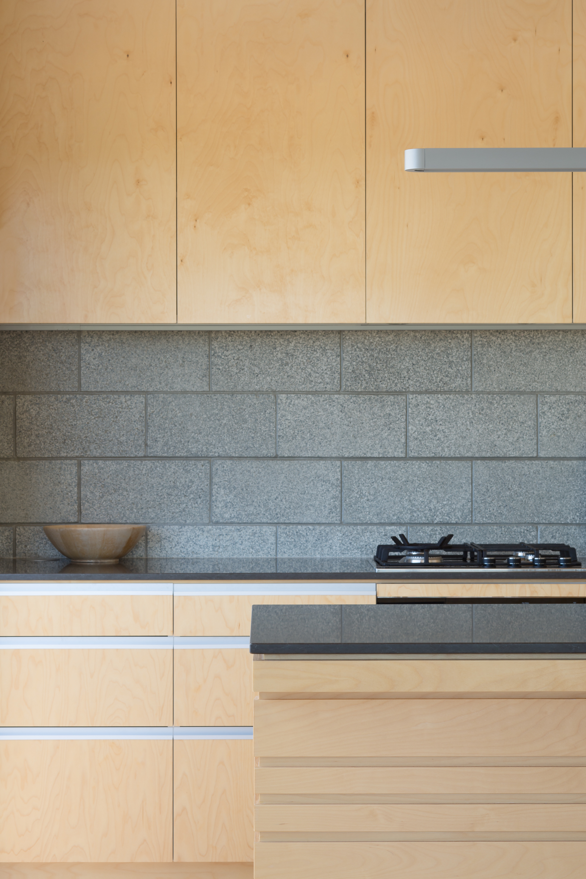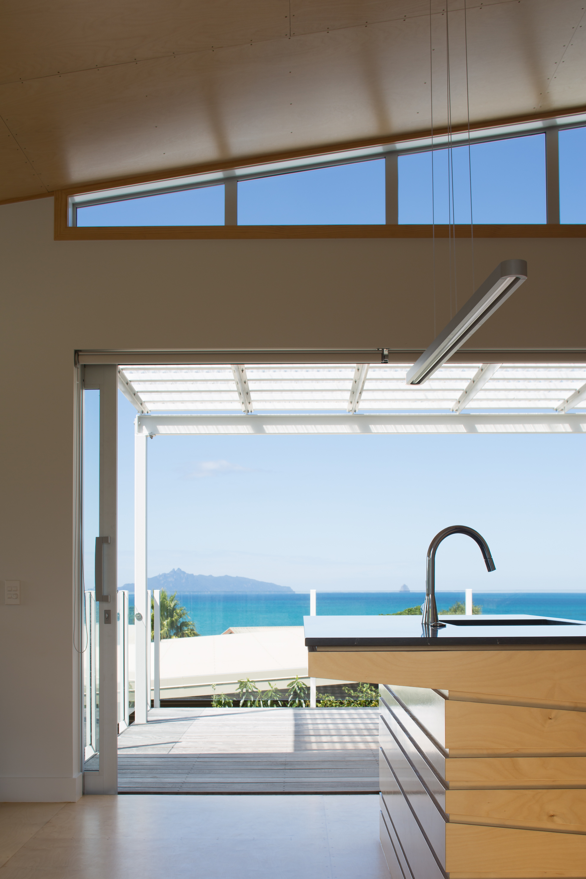Selected Project
Langs Beach House
Built on a steep site, this new house at Langs Beach has been designed to capture views of sea and native bush. This project was also an opportunity to consider how to build in a coastal suburban location, where recent forms of settlement often seem at odds with the scale and extraordinary beauty of their natural settings. The house responds to these conflicting contexts by operating at a range of scales. Close up, the mix of materials helps to break down the mass of the building, the carport entry a nod to suburban traditions. From further afield, the simple strong roofline helps the form to read clearly whilst tones and textures are those you might find on the beach. A split level plan addresses the client’s brief to provide private accommodation for guests (the main living floor separates lower bedrooms from a ‘crow’s nest’ master suite) and allows the house to step lightly down the slope. Terraces on either side of the main floor provide complimentary spaces for outdoor living with at least one space being sheltered in most wind conditions. Inside, varying volumes and well placed windows imbue each space with its own character and provide different vistas and perspectives as you move through the house.
- Category
- Residential Architecture - Houses
- Location
- Auckland
- Year
- 2015




