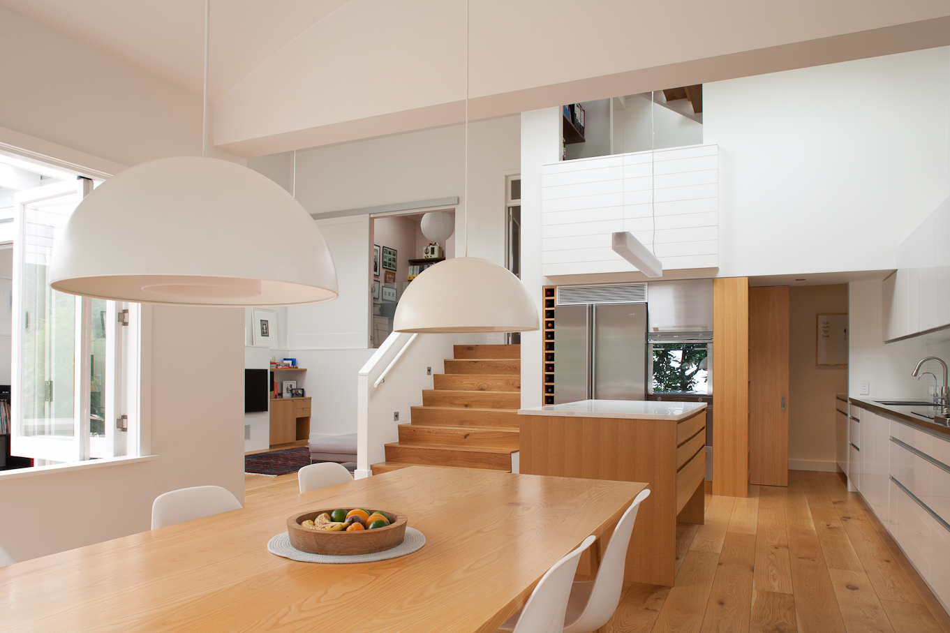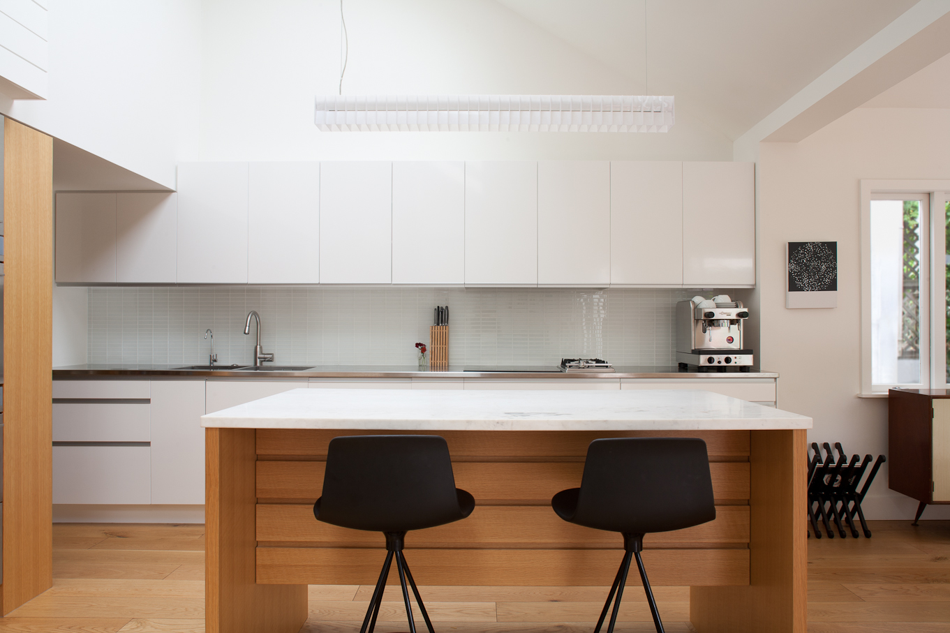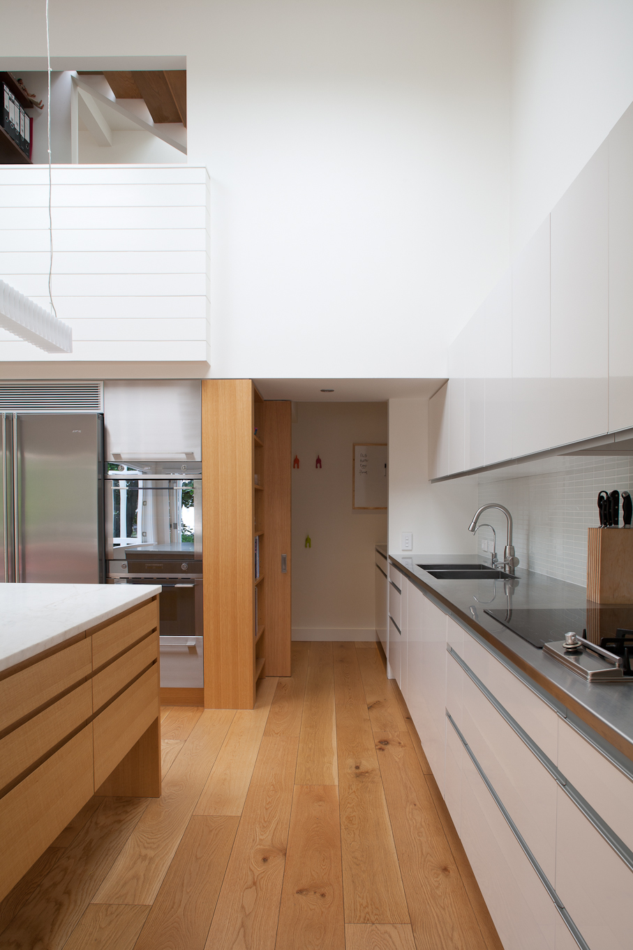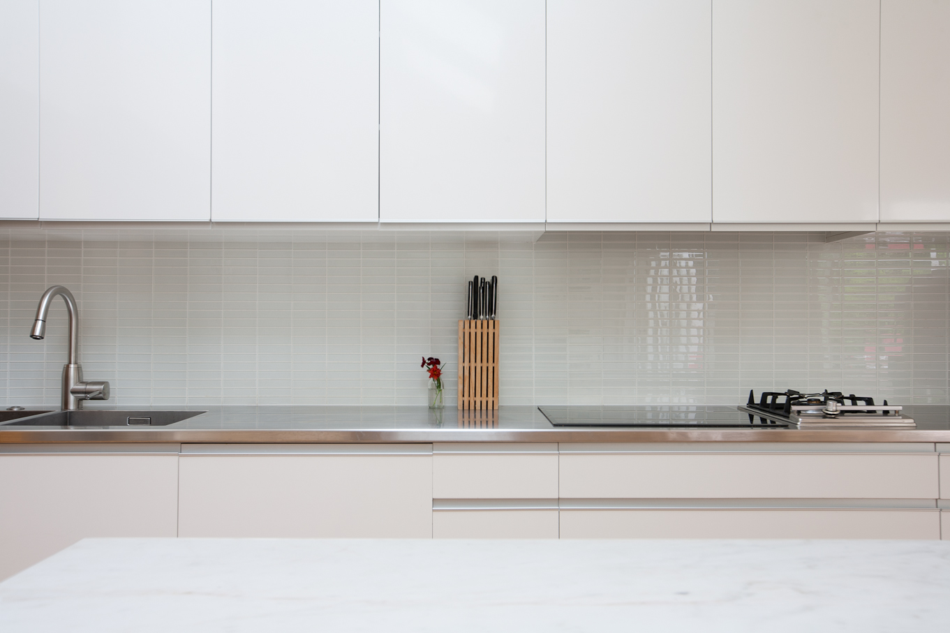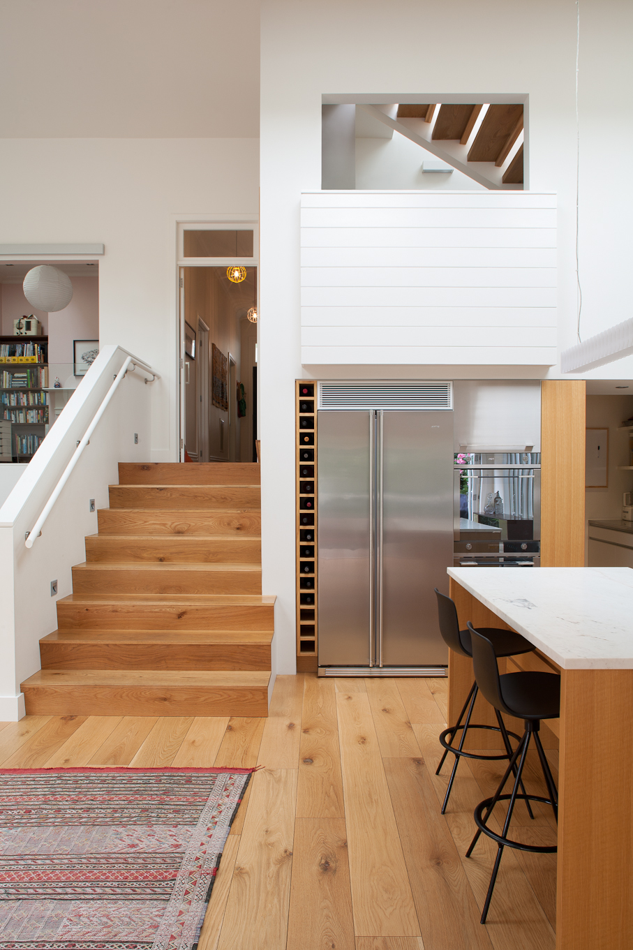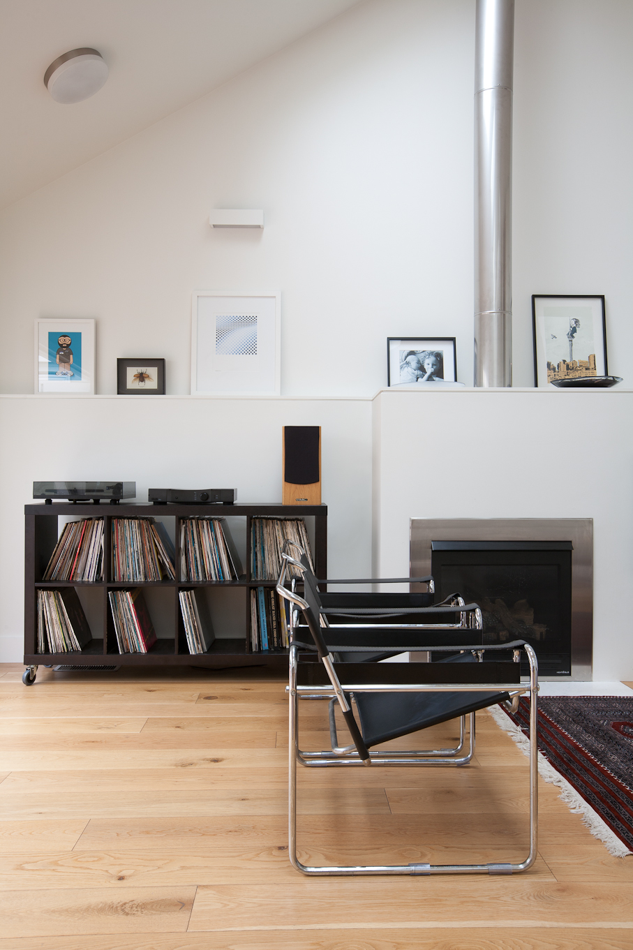Selected Project
Freemans Bay House
The primary aim of this renovation project was to improve the size and quality of living space in the house, without changing the building footprint. This Victorian villa in Freemans Bay had undergone a series of significant alterations and additions in the mid nineties. The work had been solidly constructed but the layout meant that living rooms were divided and difficult to furnish and there was a lot of space dedicated to circulation, with multiple stairways connecting 4 different levels. By rationalising the staircases we were able to remove pinch points, expand and integrate the main living spaces and provide more convenient connections between different rooms. Clean lines and a layout that encourages long views contribute to the sense of spaciousness. The design also makes good use of landings and left over spaces: storage cupboards line the stairway to the basement garage; a butlers pantry is accommodated discreetly behind the kitchen; and a work space overlooking the kitchen is housed on the large landing leading up to the attic bedroom. Skylights let in additional daylight to spaces that were previously dark and gloomy. Overall, the new layout feels more spacious and provides better relationships between living areas and the outdoors, allowing the owners to use all of the house rather than camp out in a couple of rooms.
- Category
- Housing - Alterations and Additions
- Location
- Auckland




