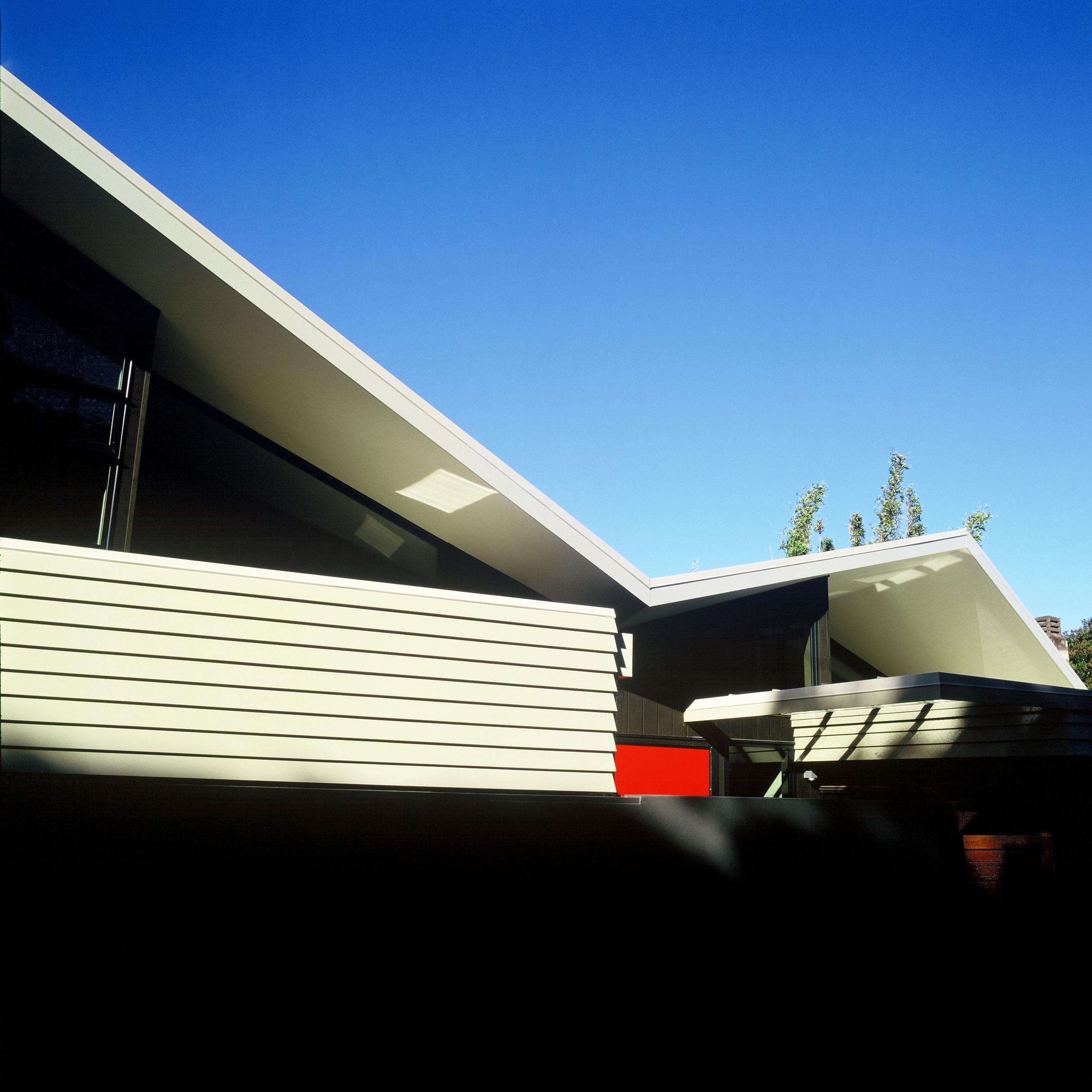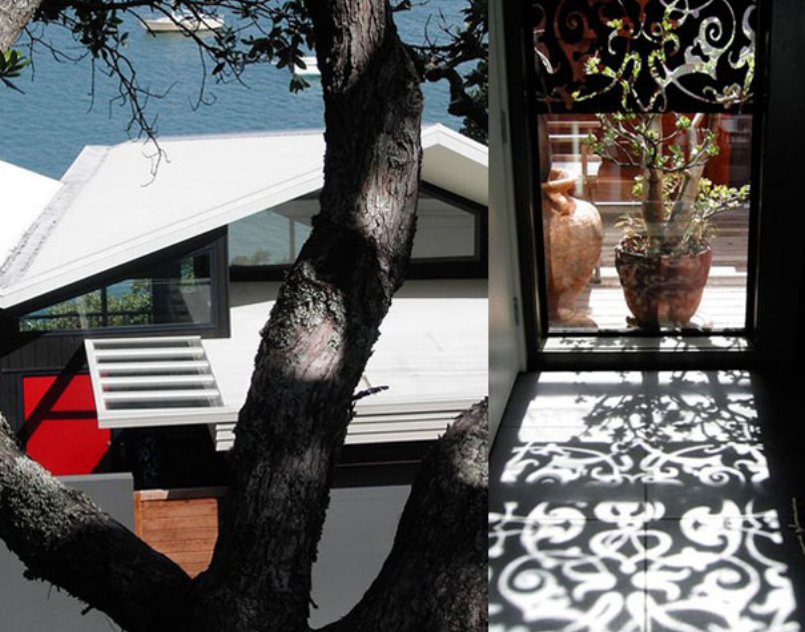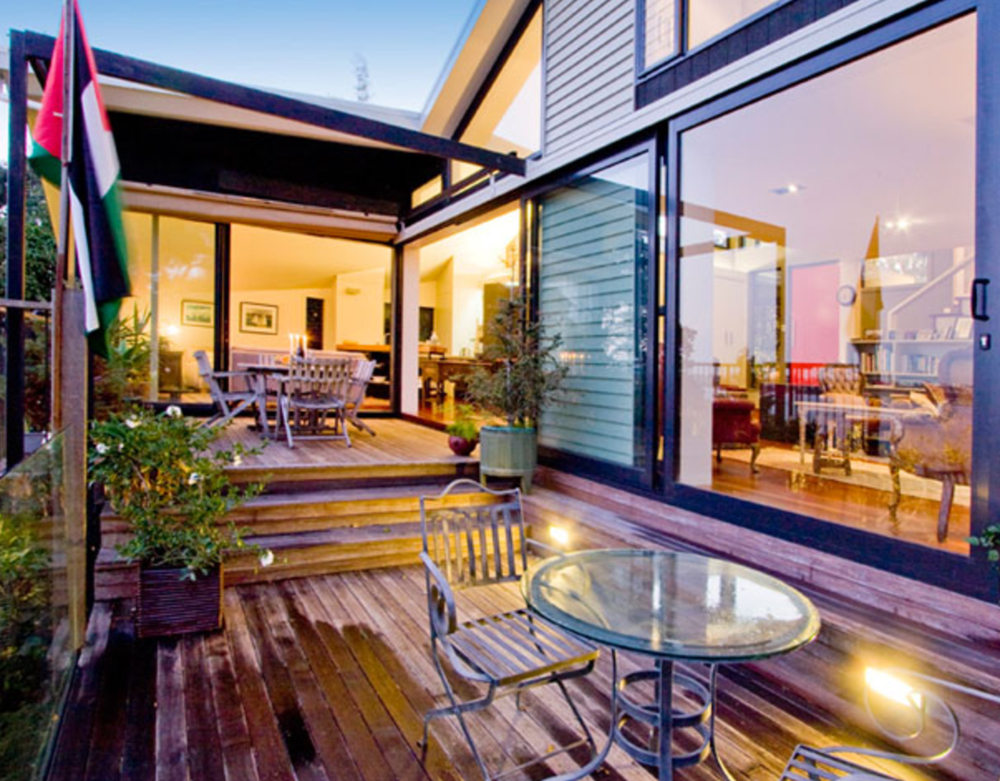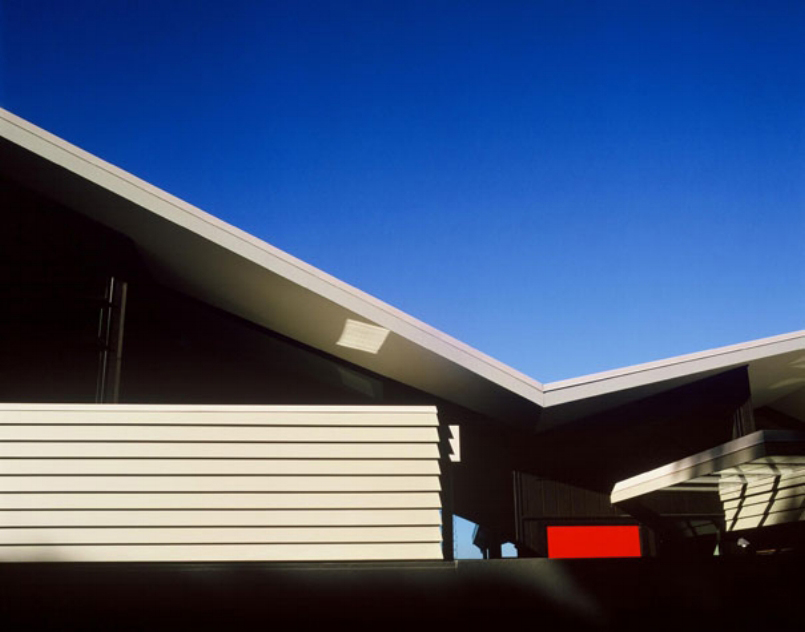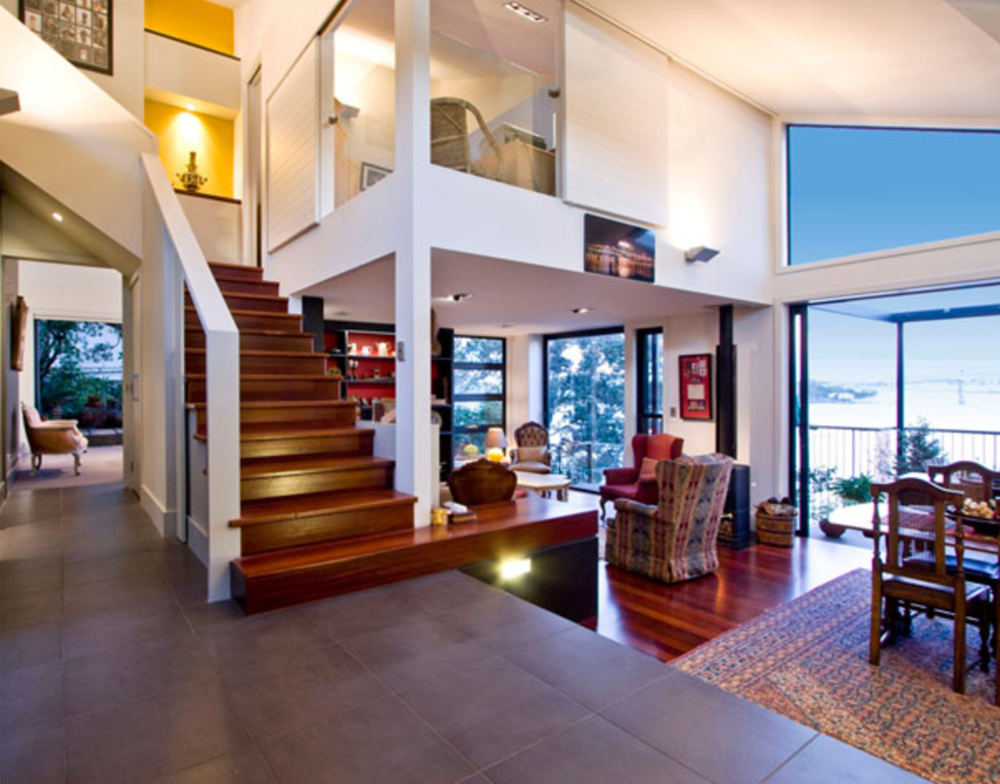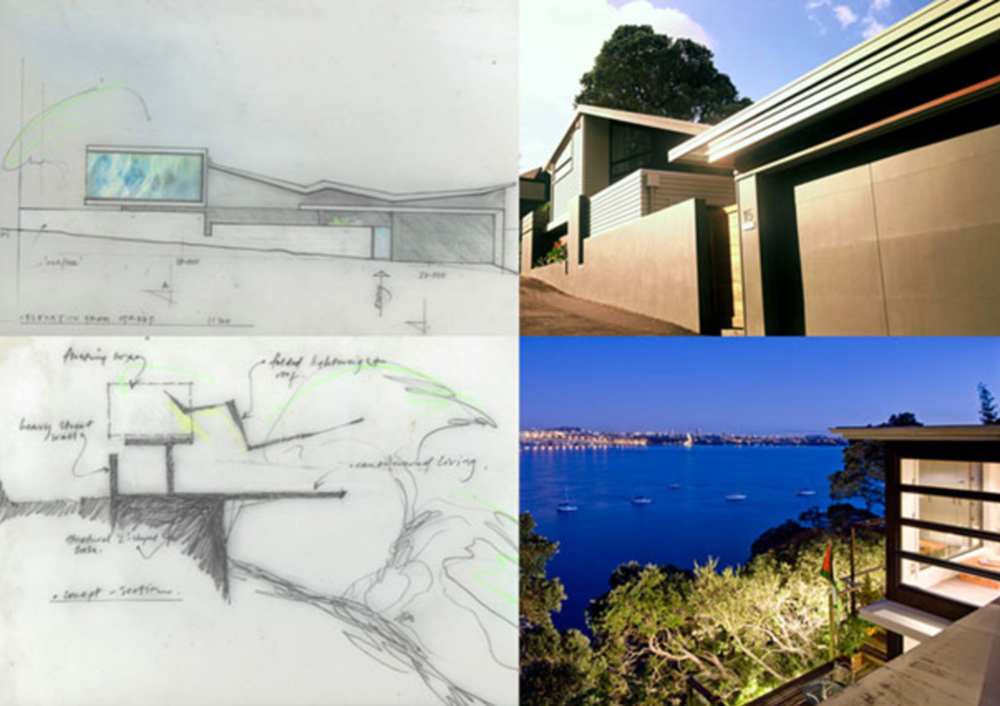Selected Project
Fiddes House 2003
Folded roof forms hover over the anchored street wall and floating timber living platforms. On this 45 degree sloping site, the compact house uses changes in vertical space, levels and roof angles to open to the incredible city and Waitemata harbour to the south as well as letting in the sun.
- Category
- Housing
- Location
- Auckland




