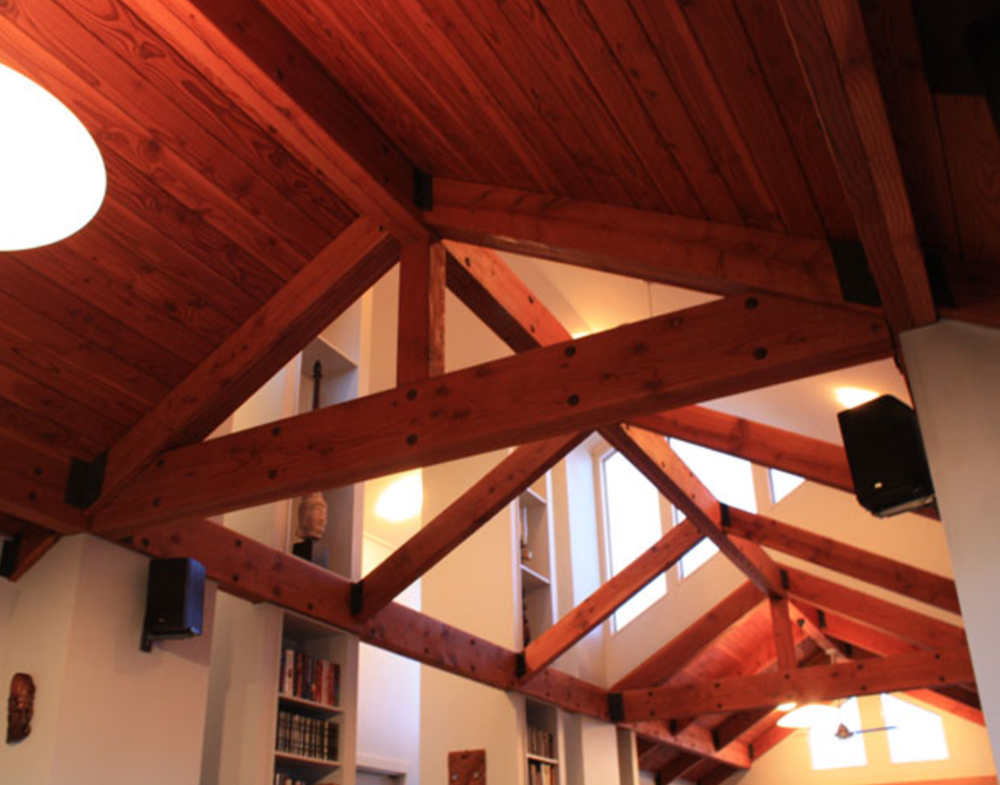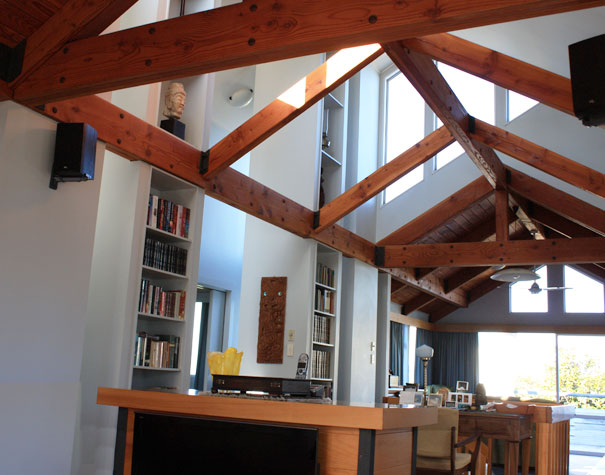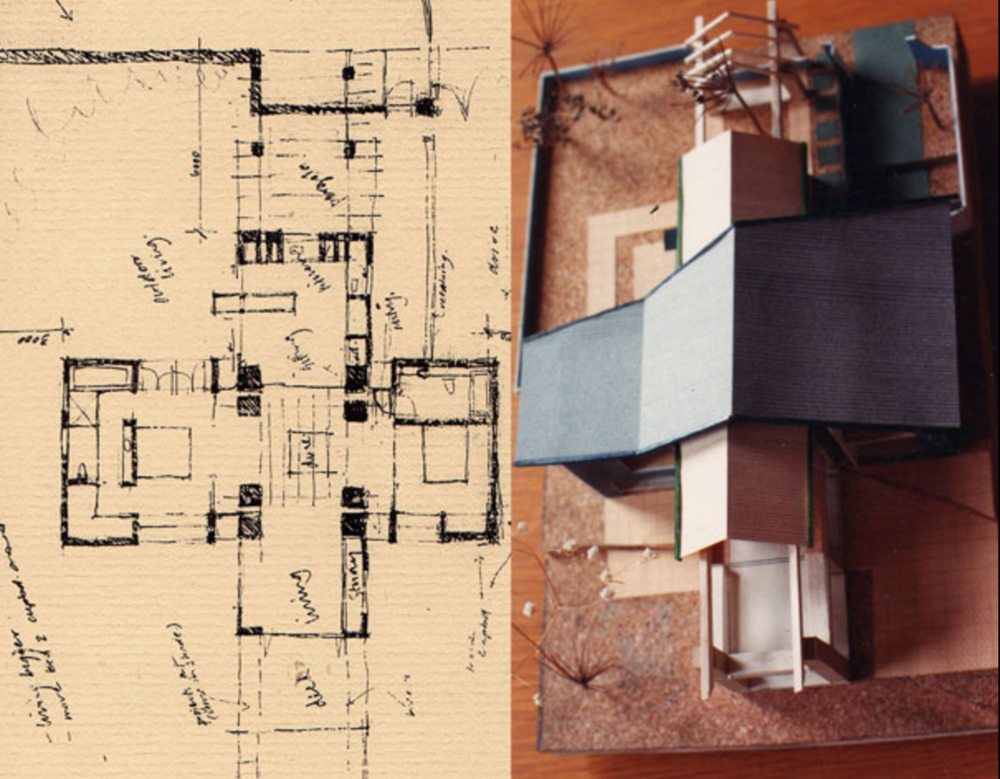Selected Project
Bish House 1991
The house is composed of 2 gable forms in a cruciform layout – one long and slender and the other wide and short. To allow a cleared, open and single-space living plan, all storage and utilities are built into the thickened walls and columns. The important spatial aspect is the long view through the house body.
- Category
- Housing
- Location
- Waikato/Bay of Plenty






