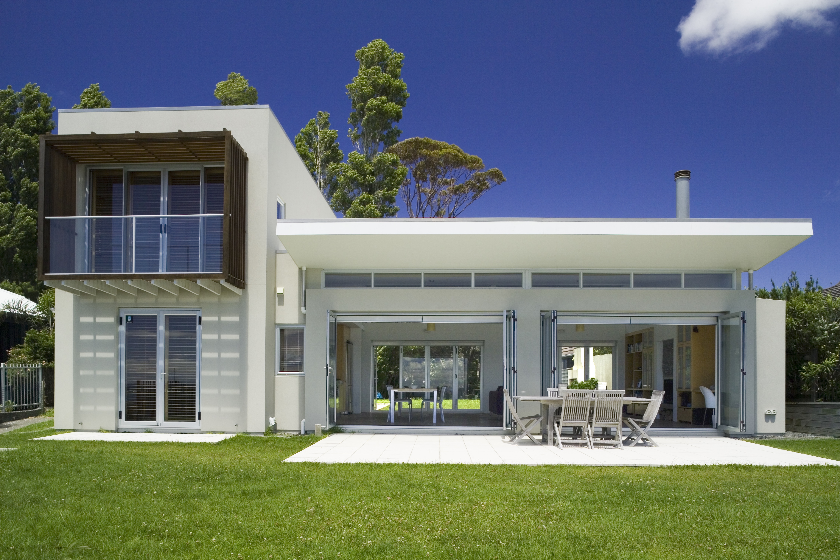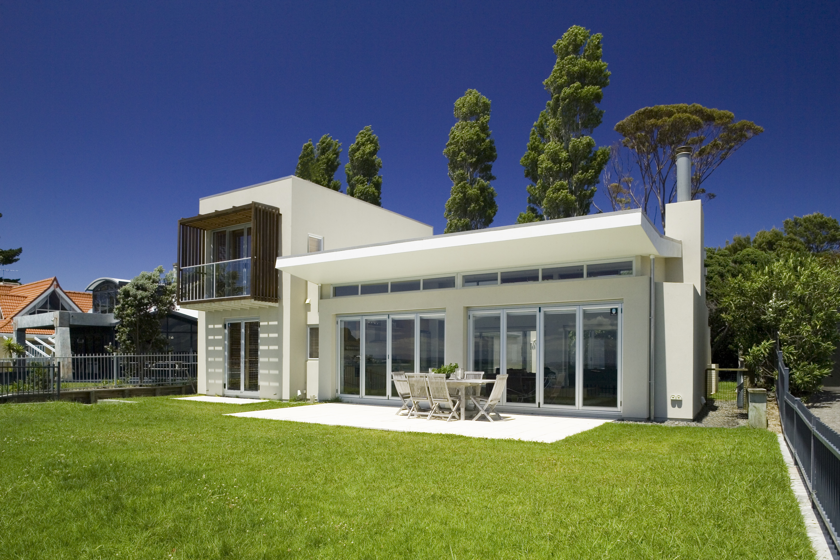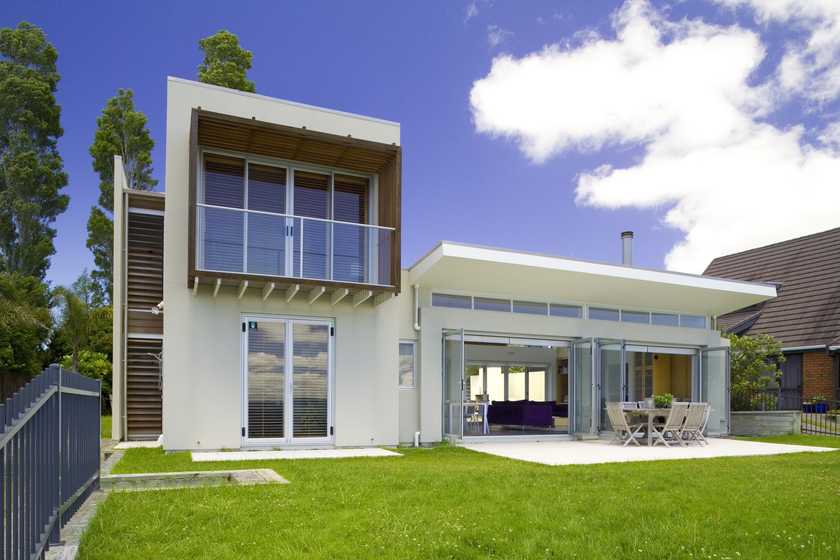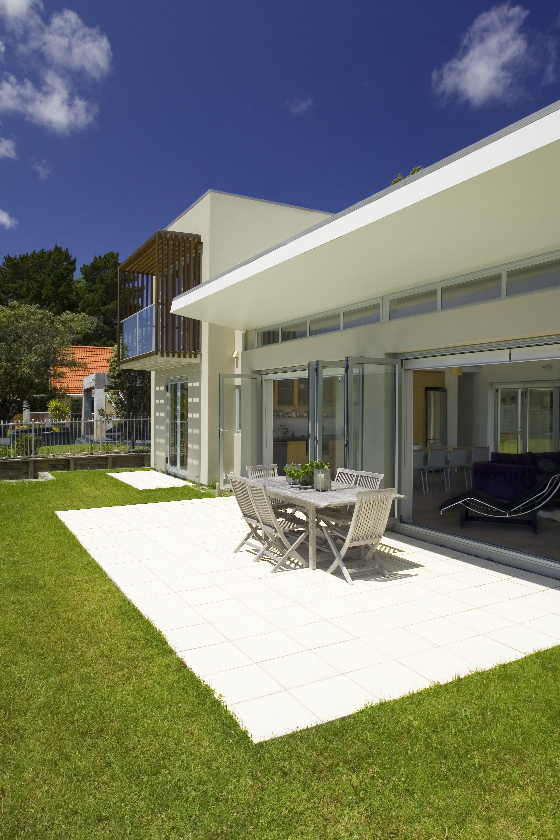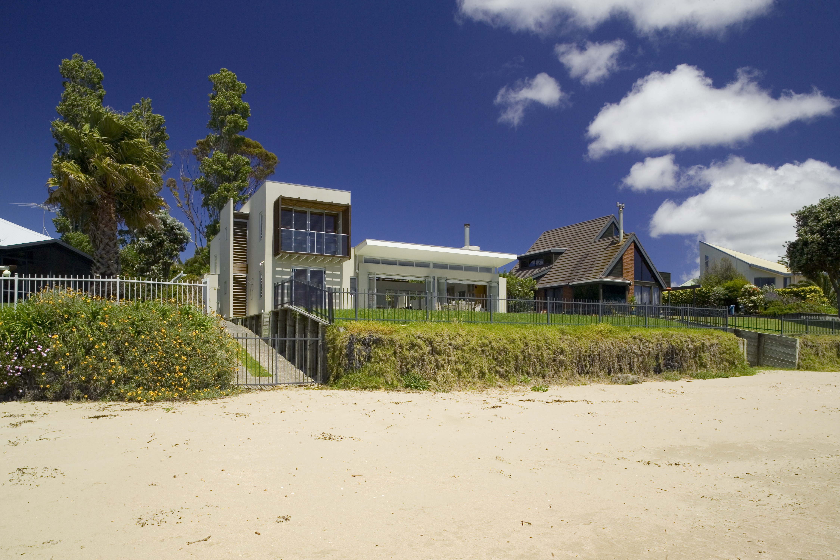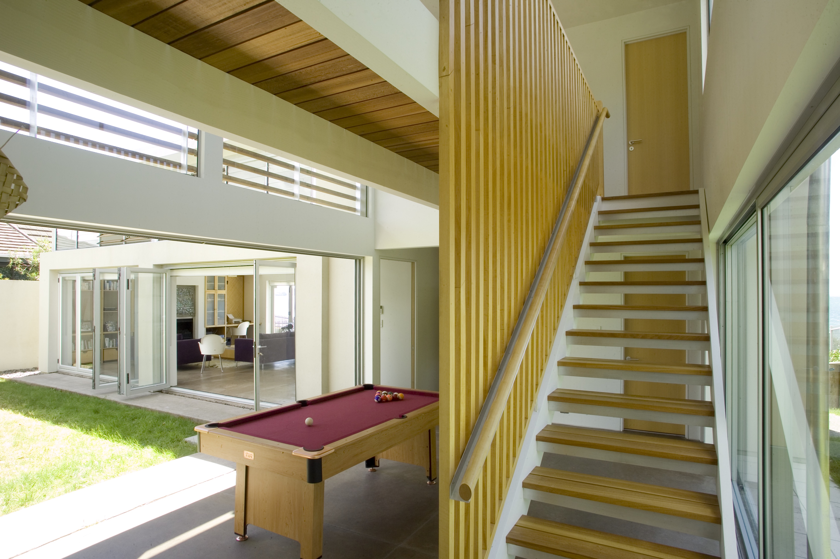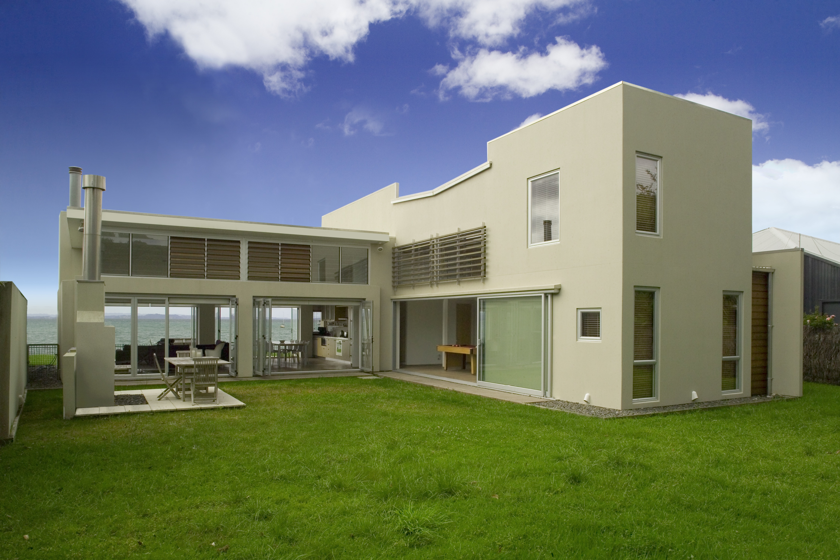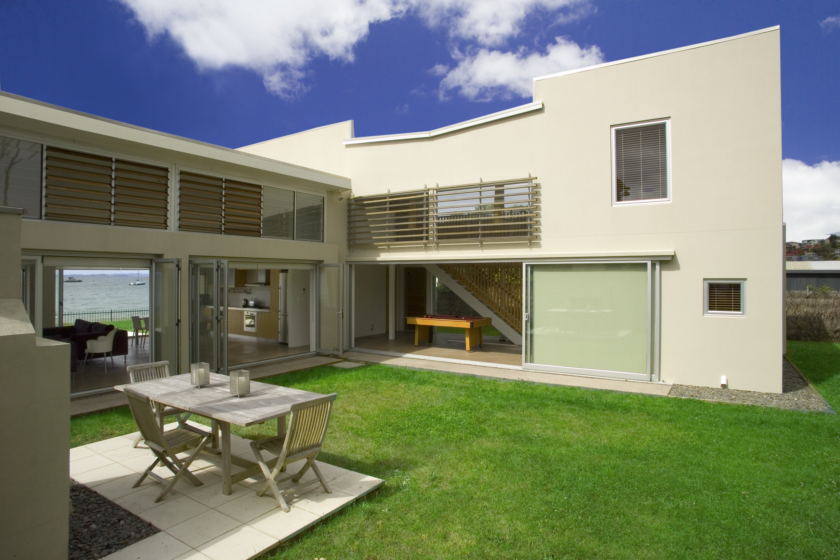Selected Project
Stanmore Bay
A relaxed open-plan layout caters for a casual coastal lifestyle in this new holiday home on the Whangaparaoa peninsula, just north of Auckland. It's an L-shaped building, facing north, with a single-storey living space running at right angles to the two-storey bedroom wing. Between them, on the inland side of the house, they create a sheltered courtyard, complete with open fireplace, that combines wide water views with protection from the prevailing onshore breeze. Architecturally, the house is very laid back, with a distinctly New Zealand bach feel. The light, airy living space can be thrown open on either side, to create an outdoor room facing on the beach on calm days, or to extend the home into the courtyard behind if it's windy. The sea can be seen from every room. With so much glazing, the house is a sun-trap, so shade is an important factor of the design. Big overhangs provide protection from the sun on the seaward side, while the master bedroom also has its own cantilevered deck finished in Moorish-inspired latticing for both shelter and privacy.
- Category
- 25 Year Award for Enduring Architecture
- Location
- Auckland




