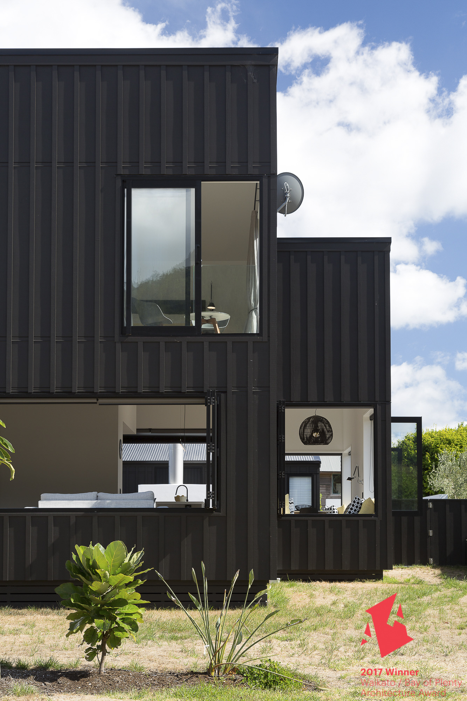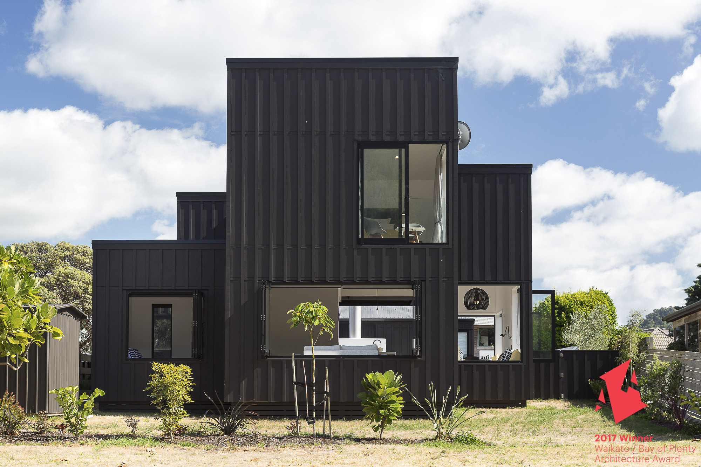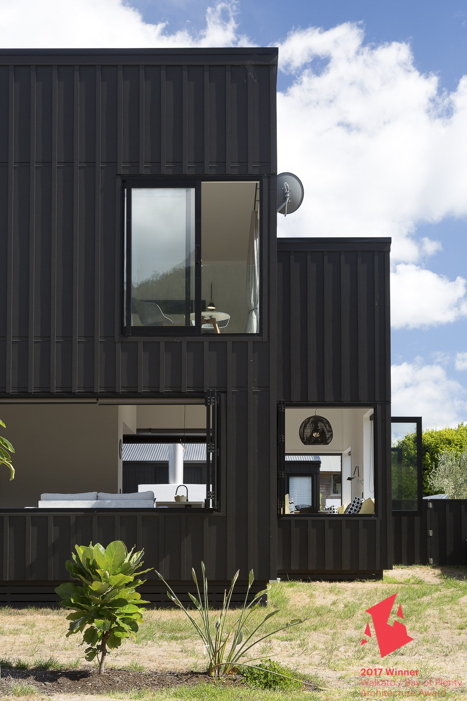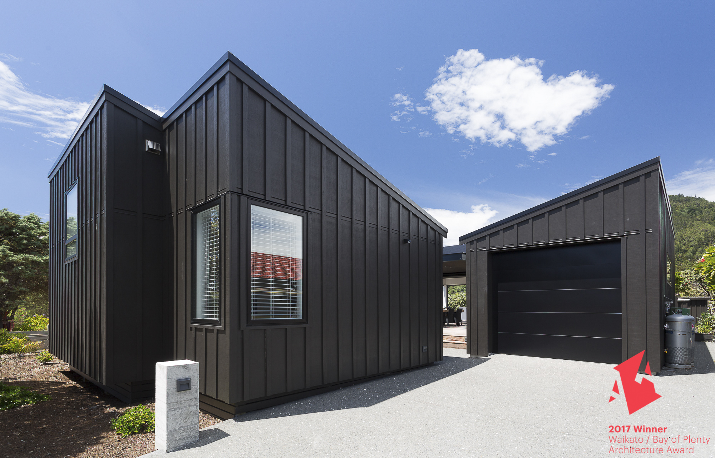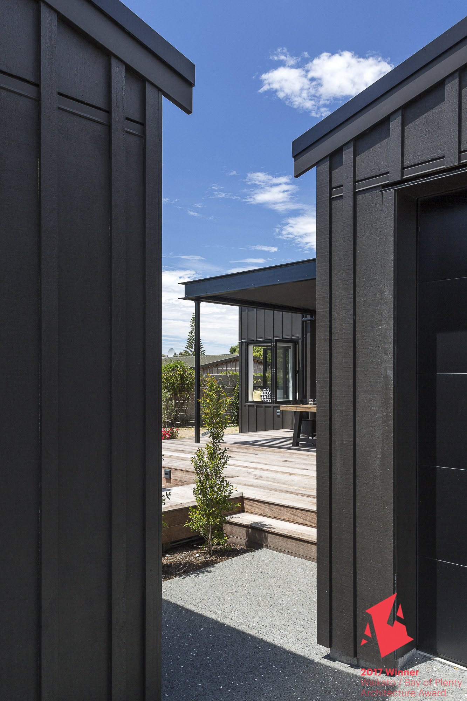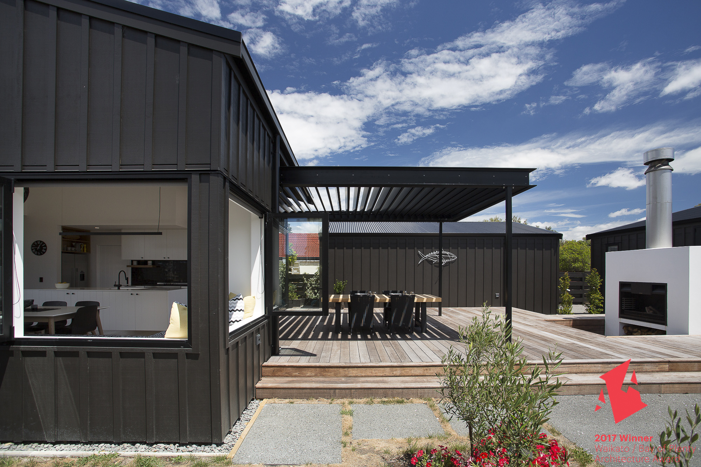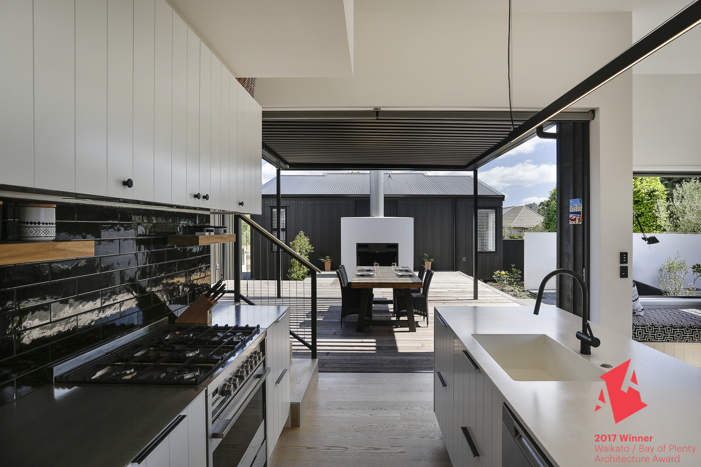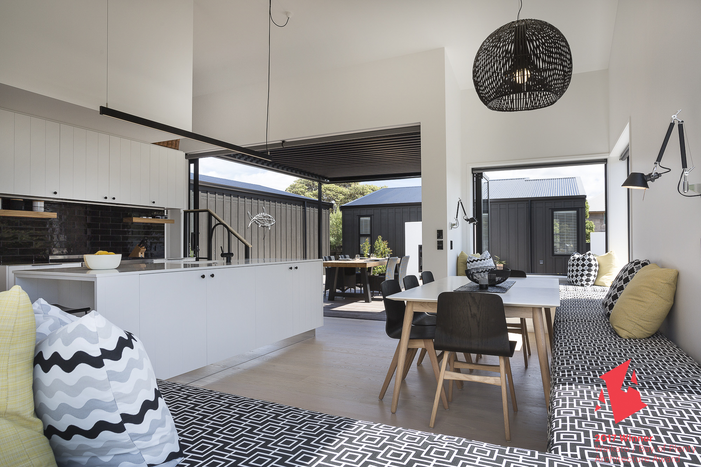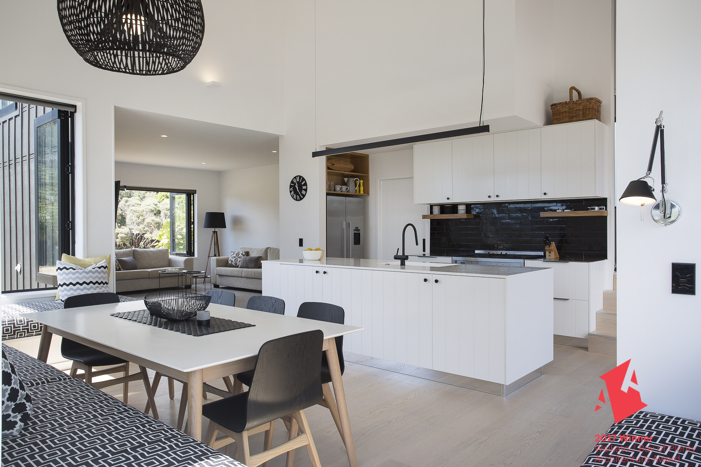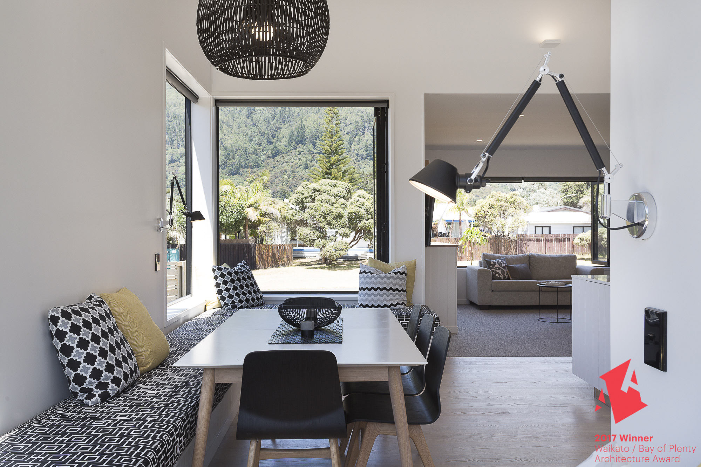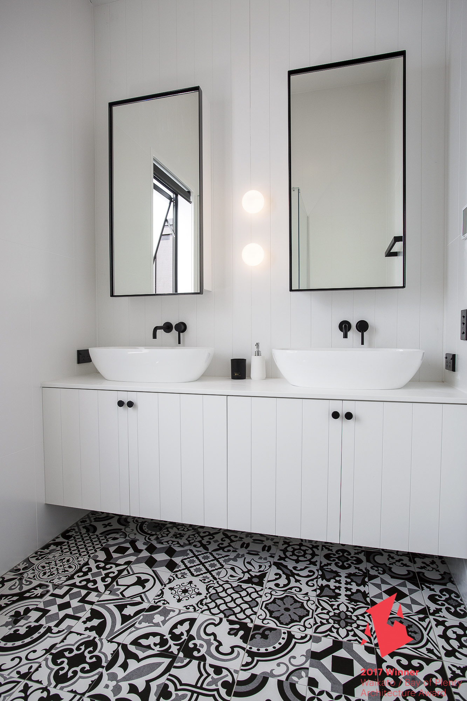Selected Project
Pauanui House
Sitting in a quiet cul de sac, just a stone’s throw from the beach, this modern take on the quintessential Kiwi bach affords its owners a degree of privacy from its tightly packed neighbours. Comprising three mono-pitch volumes, arranged to form a U-shape with the open side facing north, it provides peaceful holiday accommodation for its owners, who make the regular fortnightly trip from Auckland. The main structure, at the rear of the property, rises two storeys and houses the living, cooking and dining areas on the ground floor, with a private master suite above – a prerequisite for the homeowners, who requested beach views from their bedroom. The remaining two buildings are both single level. The one opposite the living volume contains generous guest accommodation, with two double bedrooms and a shared bathroom. This wing can be completely shut down when not in use – another request from the homeowners, as they are often there on their own. The third structure forms the bottom of the U-shape, and contains single-car garaging and laundry. This corral of black-painted, ply-and-batten buildings is brought together by a large timber deck, much of which is protected by a loggia with operable louvres. A stand-alone wood-burning fireplace, with accompanying fire pit, adds to the sense of community. The predominant theme of the light-filled interior is white, with black highlights, and evokes a casual ‘beachy’ ambience. Conceived around two seasonal zones, the west facing half of the living space contains the kitchen and scullery, and opens up to the covered deck – perfect for summer living. It has casual, built-in corner seating and lime-washed timber flooring. A carpeted floor demarcates the southern side of the living space. With mountain views and a gas fireplace, this area has more of a snug feel. This is the home’s winter space.
- Category
- Housing
- Location
- Auckland




