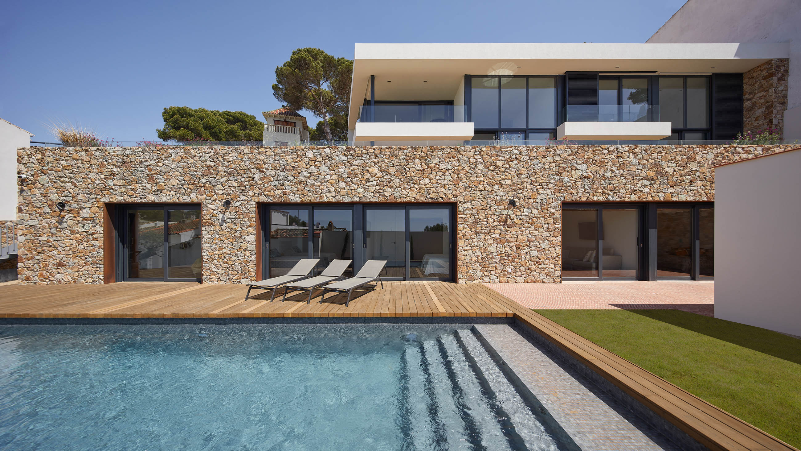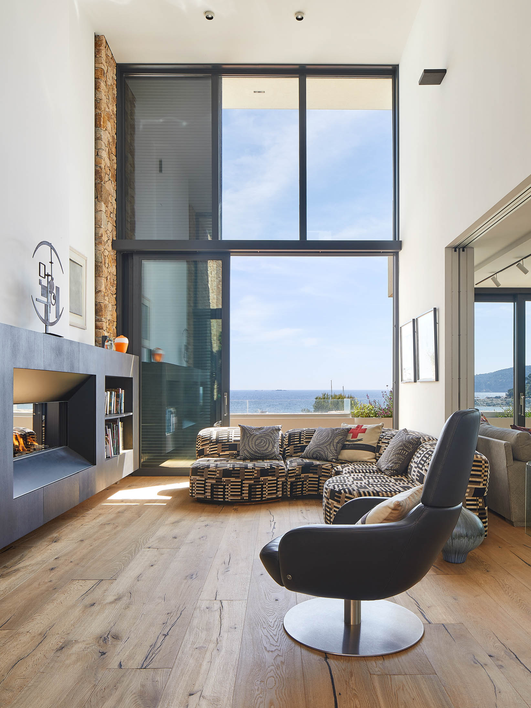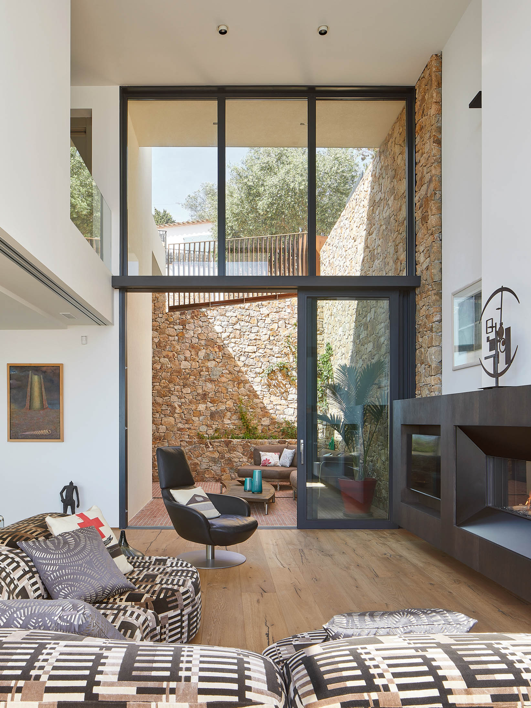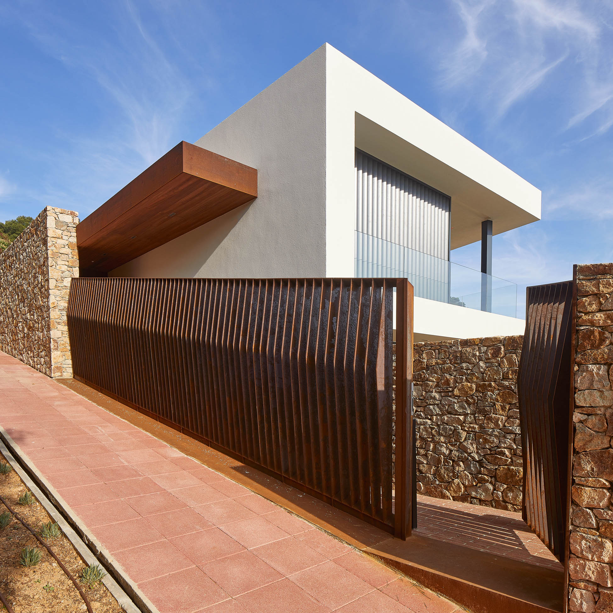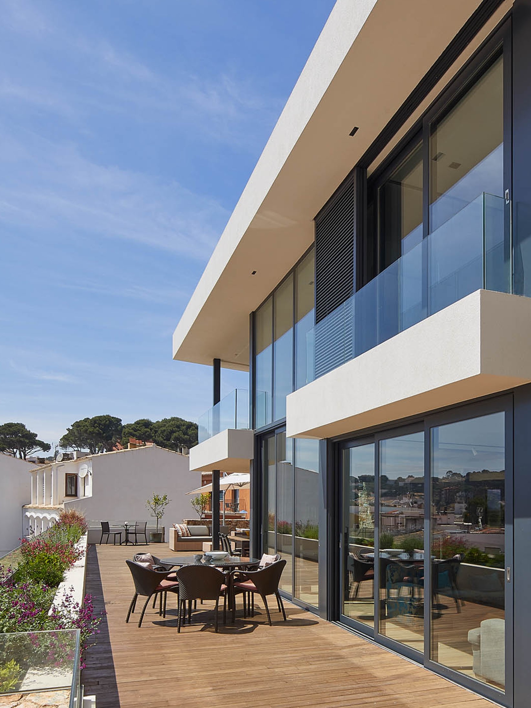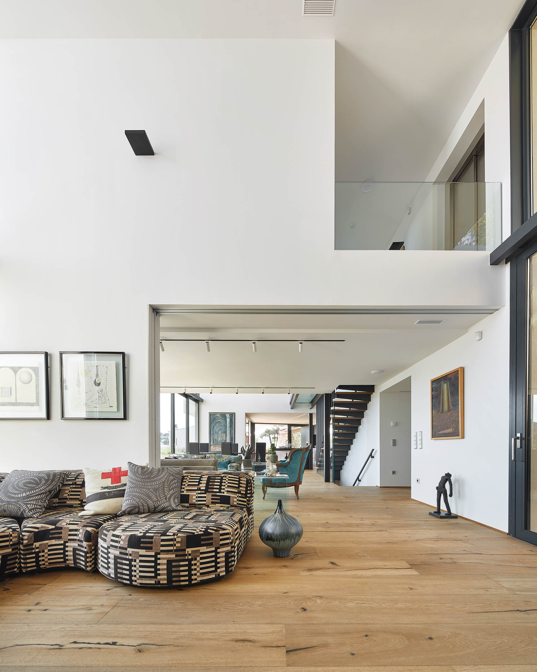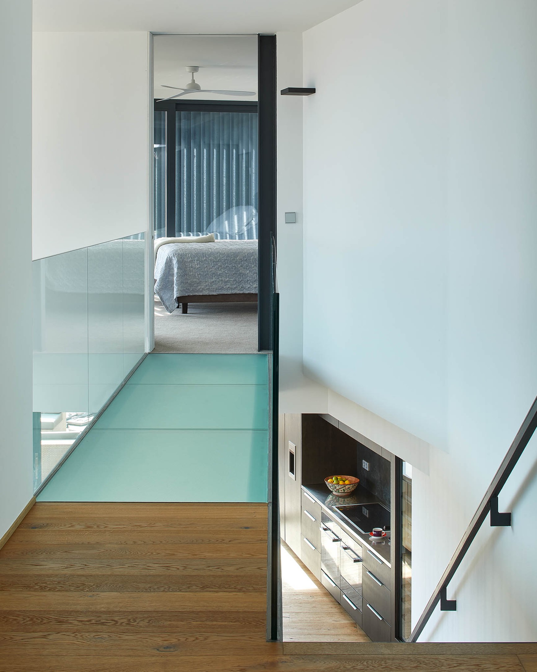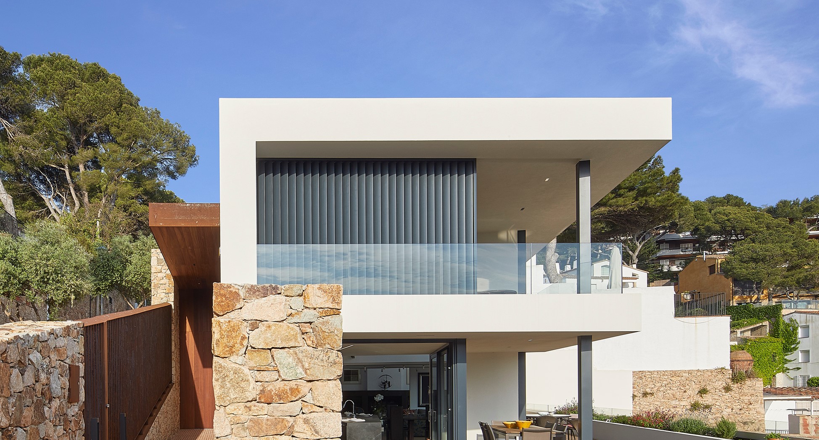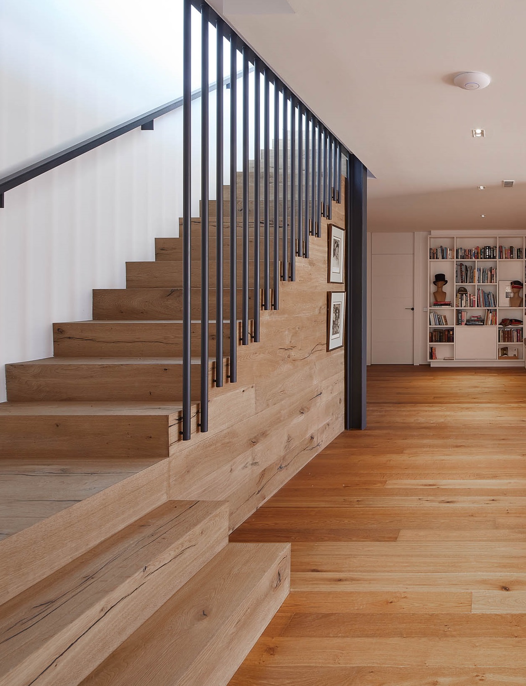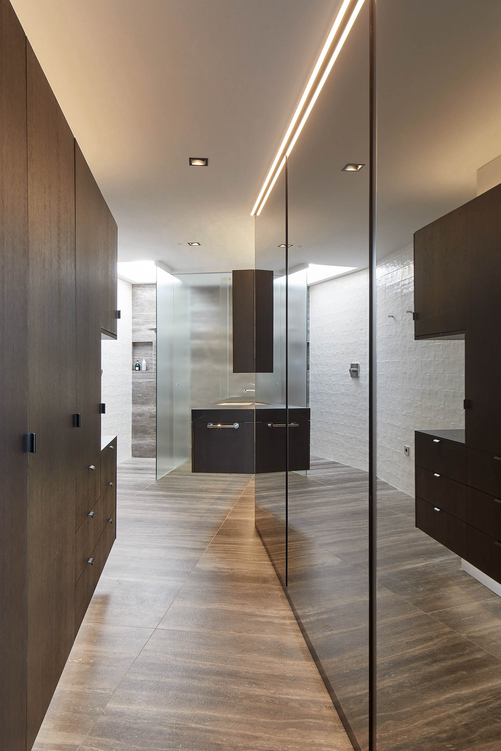Selected Project
House on the Spanish Coast
This unique project is located just one street behind the sparkling Llafranc waterfront, set in the province of Girona on the Costa Brava in Northern Spain. In 2016 Lindy Leuschke, a principal and founder of Leuschke Group Architects in Auckland, was approached by a New Zealand Resident to assist in the design of her substantial new house in Spain overlooking the Mediterranean Sea. The site is in the upmarket coastal village of Llafranc on the Costa Brava, approximately 90 kilometres north of Barcelona on the Mediterranean Coast. A male Spanish architect had been engaged, but after some months, he was not delivering the sort of house the client was anticipating, a more open-planned modernist design. Lindy agreed to a collaborative effort to assist design with documentation by the Spanish Architect. Lindy travelled to Spain for a site visit to better understand the site and the brief in context. All went well until she attended an on-site briefing in Llafranc, where relationships with the other Architect broke down. Putting that aside, Lindy spent the week in Llafranc studying the site in its context and researching the requirements of the local territorial authority headquartered in the nearby town of Palafrugell. On returning to Aotearoa, New Zealand, Lindy approached the project as she would with any house design, interviewing and listening to her client, reviewing site conditions, and responding to local council requirements. The brief for the new home was substantial. • A six-car garage in a fully excavated basement. • The first floor to include bedrooms, bathrooms and maid's quarters with a swimming pool outside. • The second floor to have the entry, kitchen, living and dining with a large patio with a barbecue. • The third floor to include a dedicated master bedroom, ensuite, guest bedroom and bathroom. • Overall, enjoy extensive views over the beach, harbour, and Mediterranean. The only difference between this design process and more local projects, everything was done digitally using skype and face time for communication. Pre covid, this was thought quite novel. Dealing with the local Spanish council proved complex and political. The council Architect acted as judge, jury and executioner on any proposal, taking umbridge on minor issues such as a circular staircase to the pool. As a result, it had to be deleted and replaced with more traditional stairs. After an interminable amount of waiting, and the engagement of a planning barrister, the Proyecto Basico (the first consent) was granted. This consent was not unlike a New Zealand Resource Consent but had its differences. This was a prelude to the Proyecto de Ejecucion, equivalent to our building consent but much less detailed. This is because so much of the outcome is left to the site architects, who take full responsibility for the building's performance. A local architect was sought as required by the Spanish authorities. The search for the right Architect started while Lindy was in Llafranc and was continued by the client over the next few months. Eventually, a local female practitioner, Melanie Xargay Roberts, was found to be the perfect fit for the project. Melanie is fluent in English and Spanish, which was an asset to Lindy and the client. During documentation, she was vital for translating English to Spanish and to re- dimension. Spain works in centimetres, not millimetres. Melanie lodged the second consent and became the Architect to take responsibility for the construction. She was assisted by the engagement of a technical architect, another woman, Mariona Roca Mico. As with any construction of this magnitude and quality, there were issues to confront. However, each of the problems that came up in constructing this magnificent home was approached and solved rationally by all four women. The process was very collaborative. Lindy notes that it was commendable that throughout each process, design and documentation, completed pre covid, and construction, undertaken and completed during covid, the communication and understanding never resulted in anything but consideration, goodwill, and respect among the female team design team and local contractors. Women successfully undertook everything in this unique international project, from land purchase to design, documentation, administration, and observation. Completed in 2021 the result of the international collaboration speaks for itself – a magnificent villa that overlooks one of the most famous shores of the Mediterranean, proudly designed and largely documented in Aotearoa New Zealand. Today, all four women are in touch and looking forward to raising a glass of Champagne together in Llafranc to celebrate their achievement in the northern Summer of 2023.
- Category
- Housing
- Location
- Overseas
- Year
- 2021




