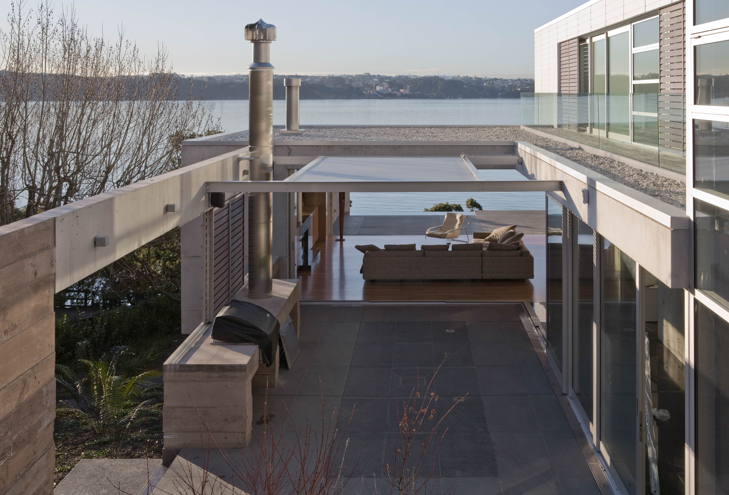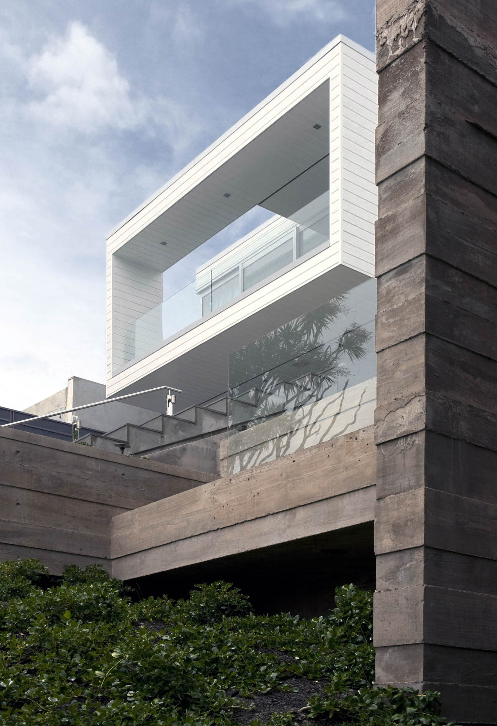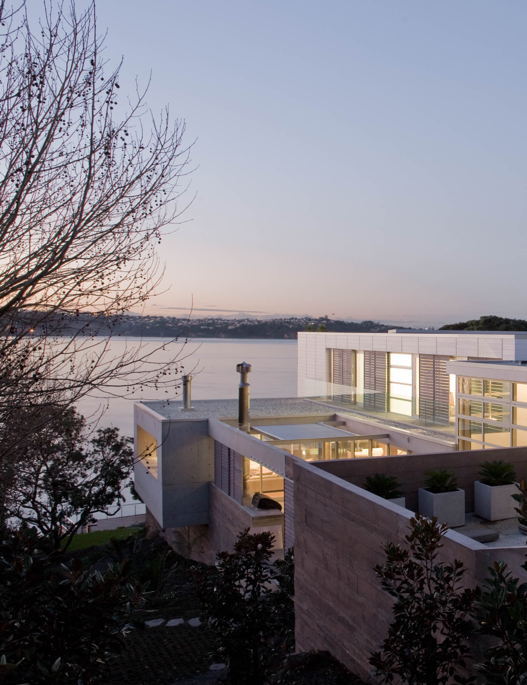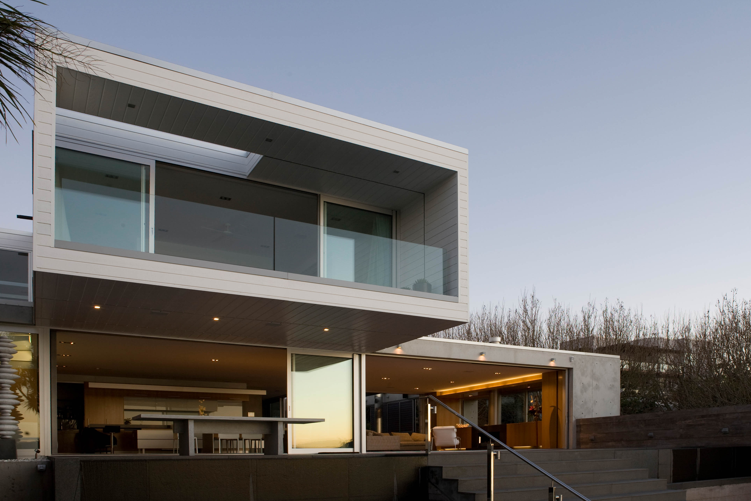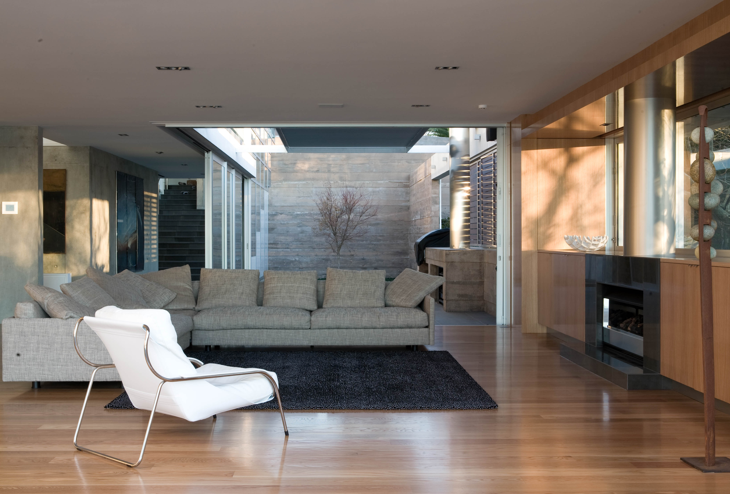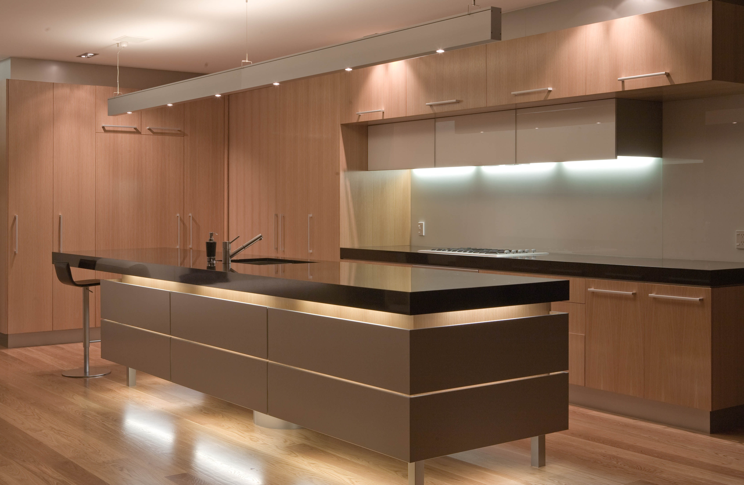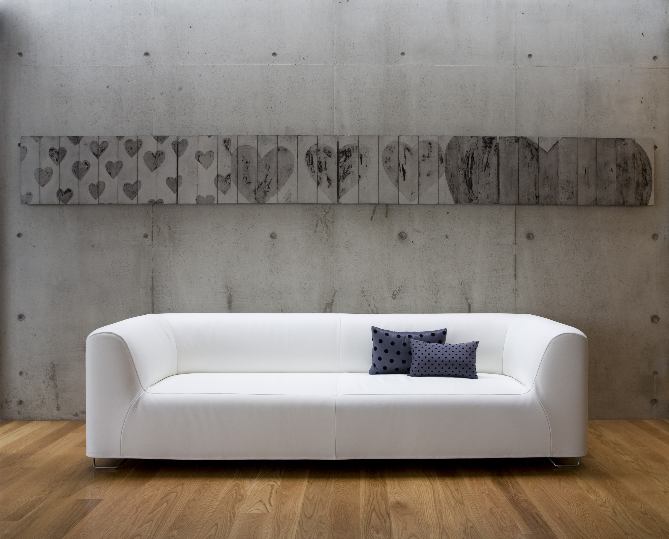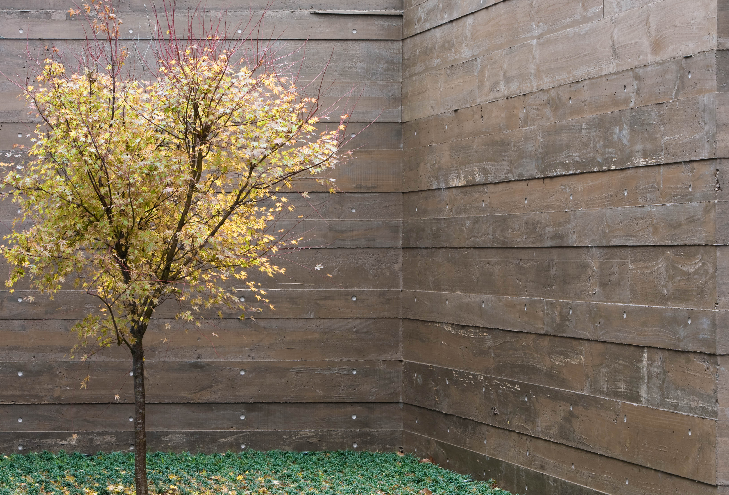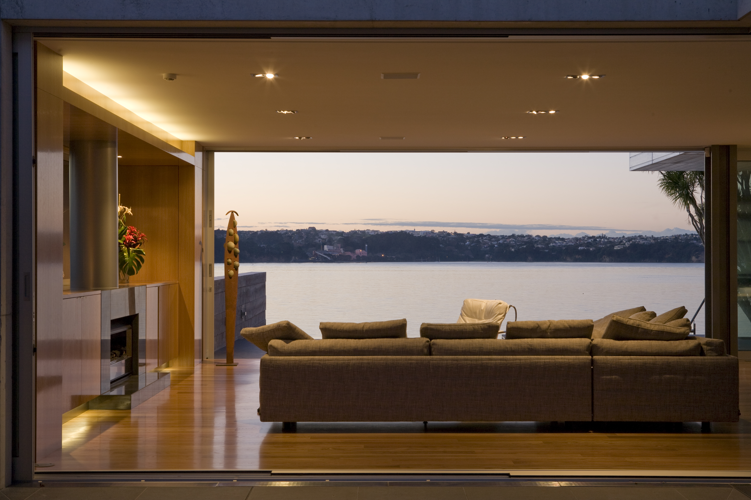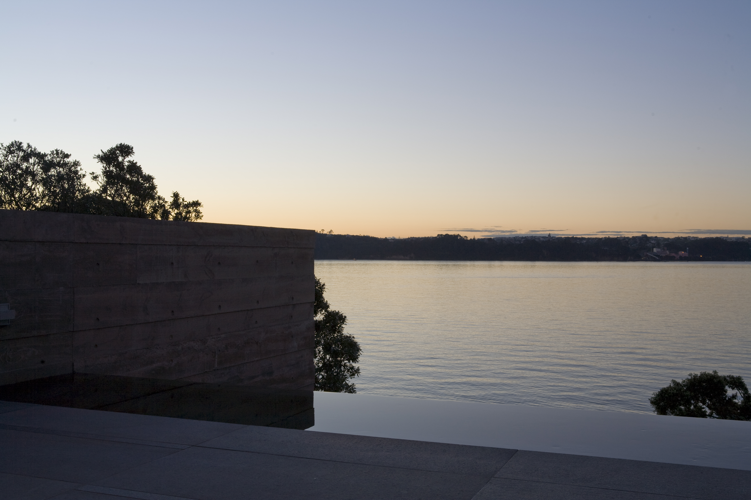Selected Project
Herne Bay House
This modern home feels solidly grounded to the earth, thanks to basement walls formed from brown-tinted, off-shutter concrete. The shutters on this level are made from rough-sawn timber planks of varying thicknesses to create texture and variety. On the ground floor, we used steel shutters to contrast with the smooth concrete walls. The first-floor features white stained cedar weatherboards, floating over the concrete lower floors. A four-meter cantilever emphasises the lightness of the top floor.
- Category
- Housing
- Location
- Auckland
- Year
- 2008




