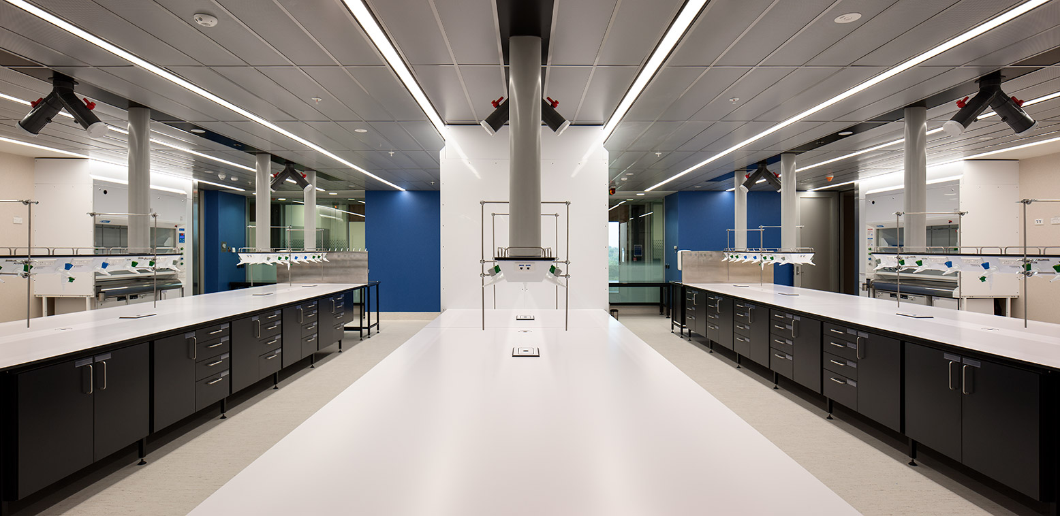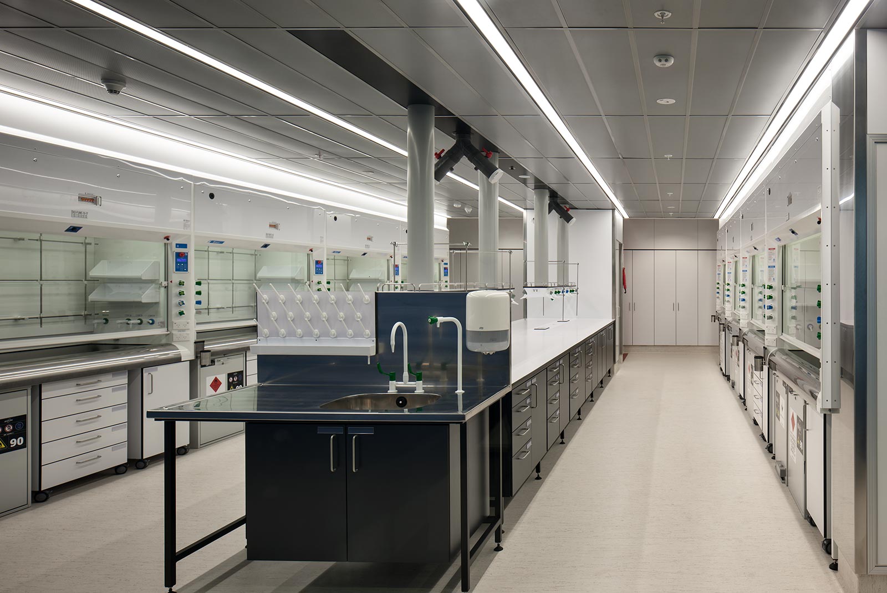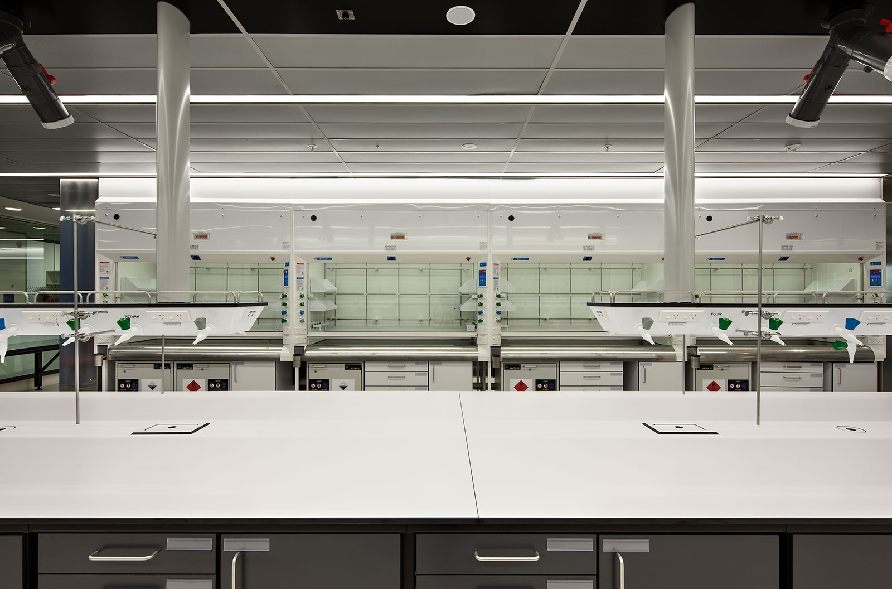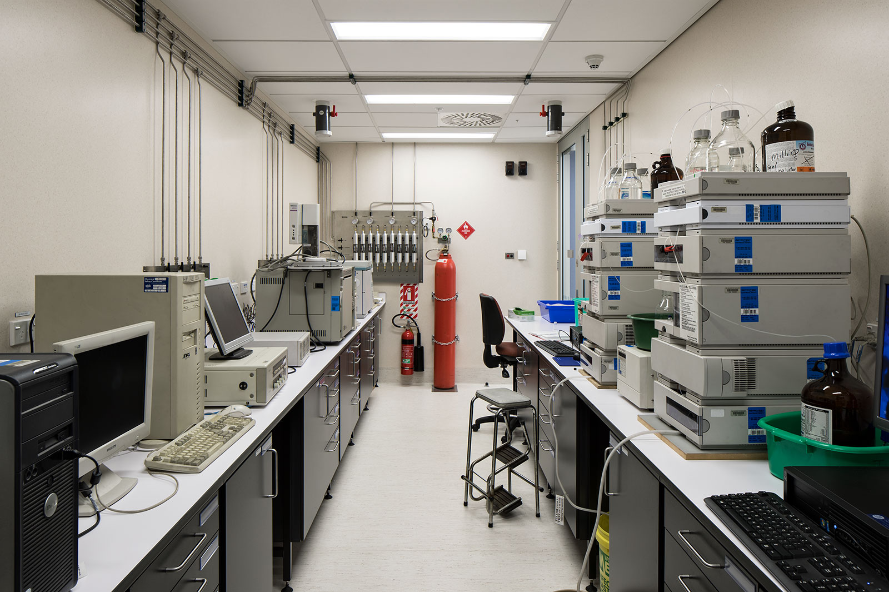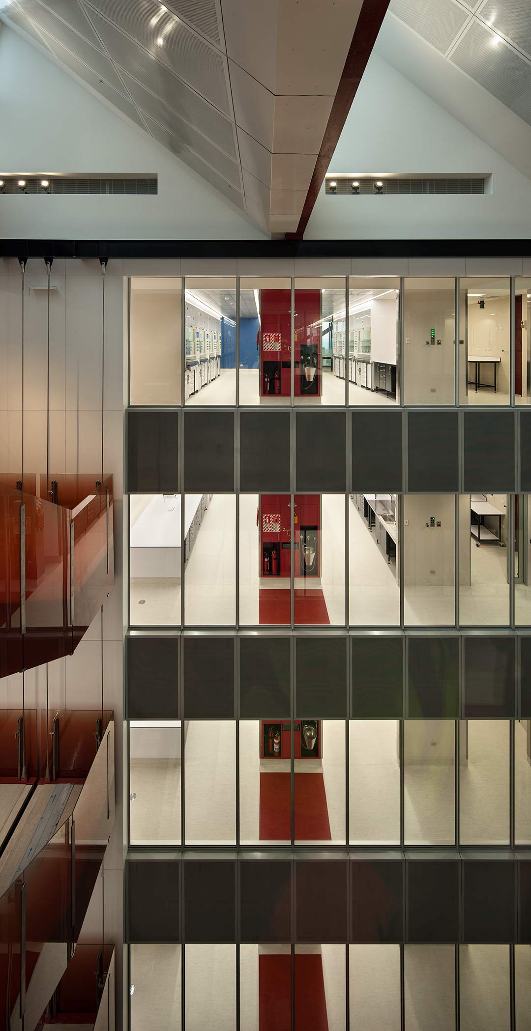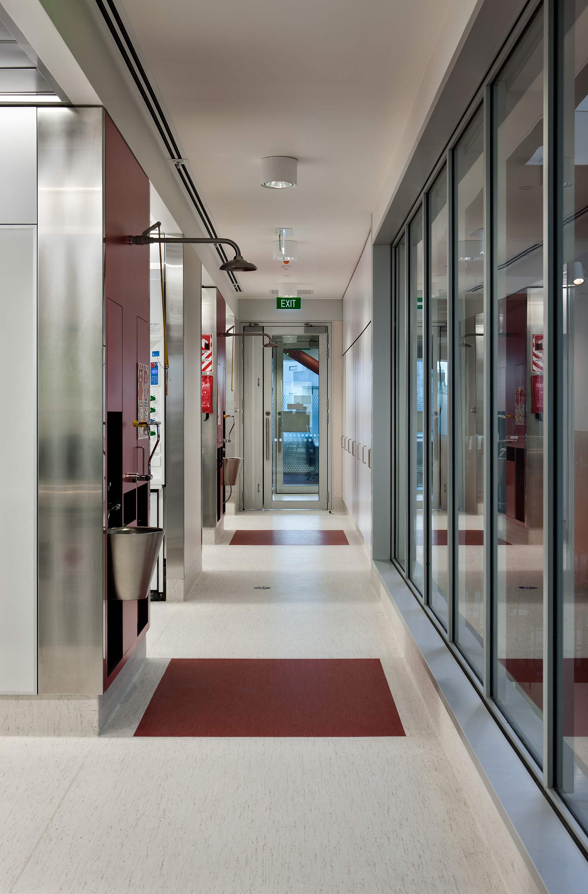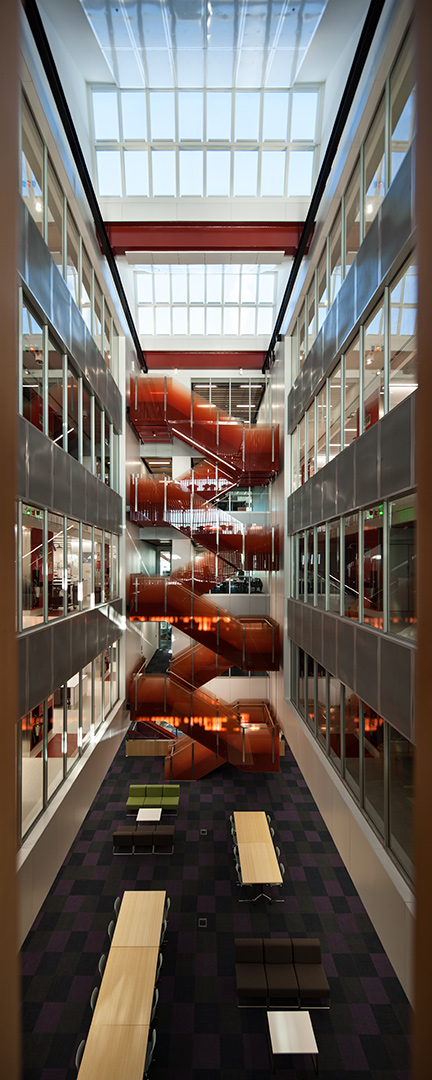Selected Project
The University of Auckland Science Centre
Lab-works Architecture were the specialist laboratory architects in the award winning design of a new multi-story building at The University of Auckland. The design includes the renovation of an existing laboratory building for the Schools of Chemistry, Environment and Psychology. The completed development will bring together various research groups which have been scattered across the city into a single location. The project incorporates post-graduate research laboratories, associated support spaces and faculty offices. The design philosophy for the research laboratories is based on the need for generic design, flexibility, maximising natural light and maximising laboratory safety. The main laboratories on each floor are designed to be generic to allow for the ability to move grounds around as research programme and spatial needs change. Lab-works Architecture worked as a specialist sub consultant to Architectus who were the project architects.
- Category
- Education
- Location
- Auckland
- Year
- 2017




