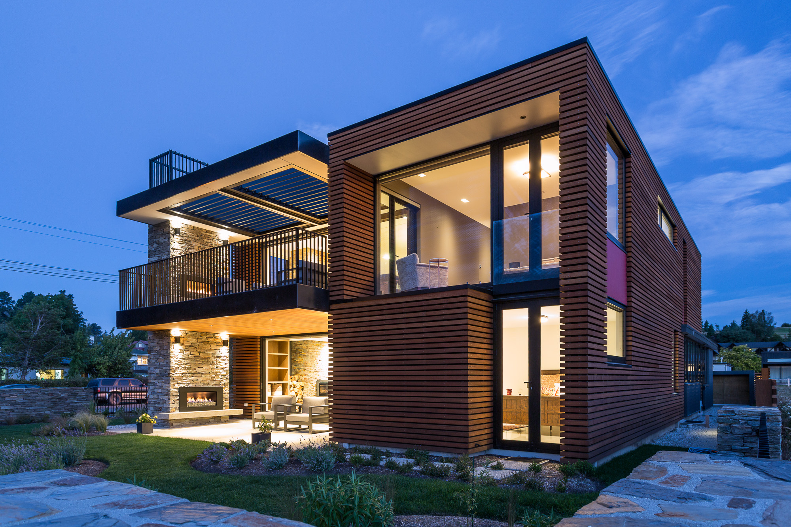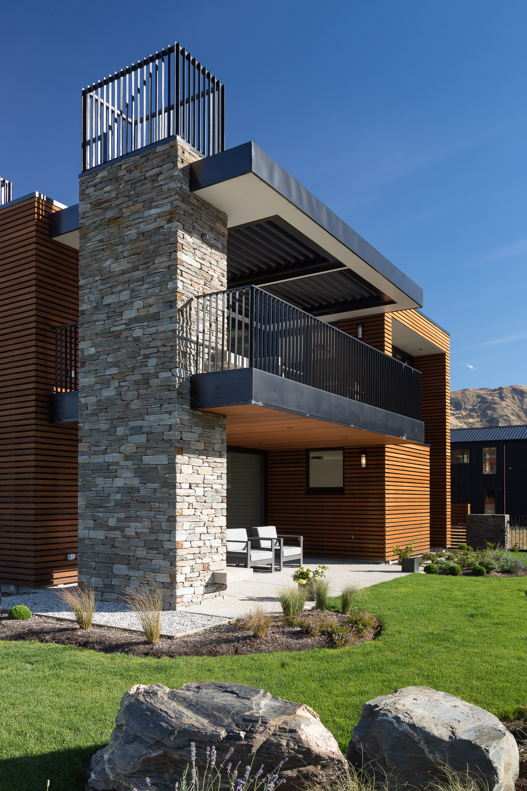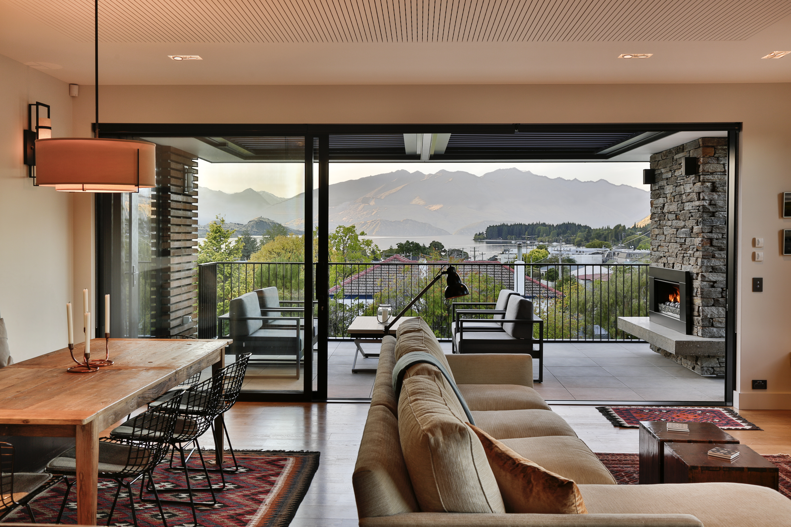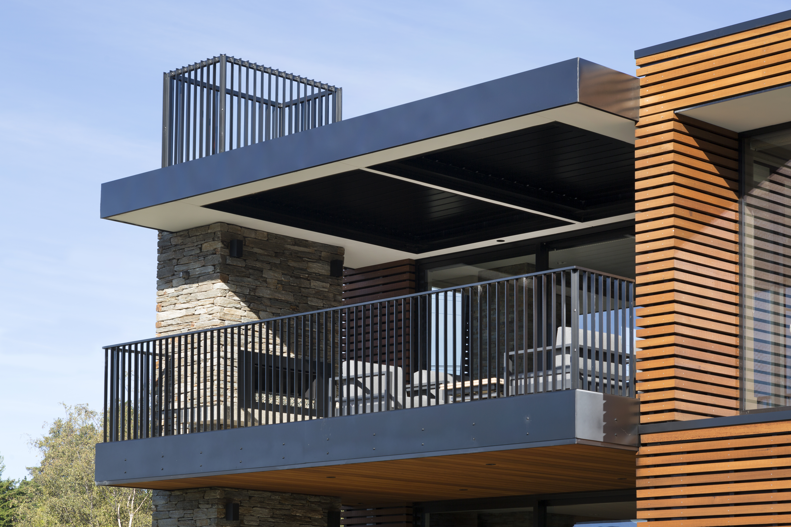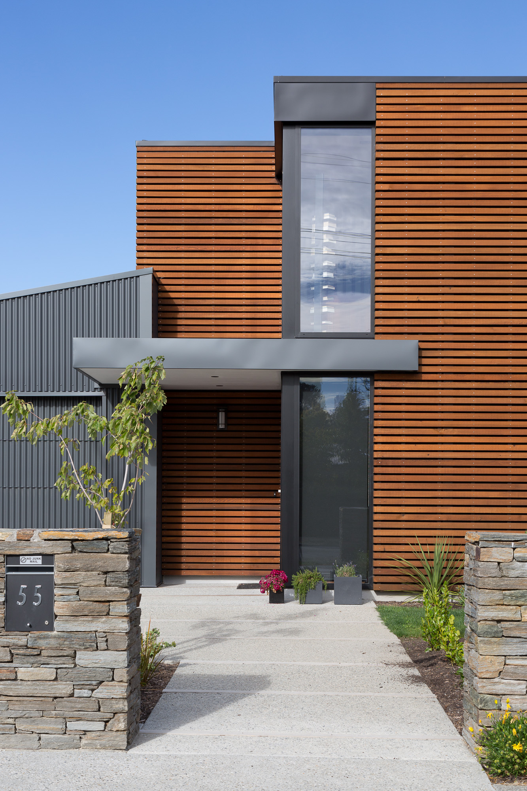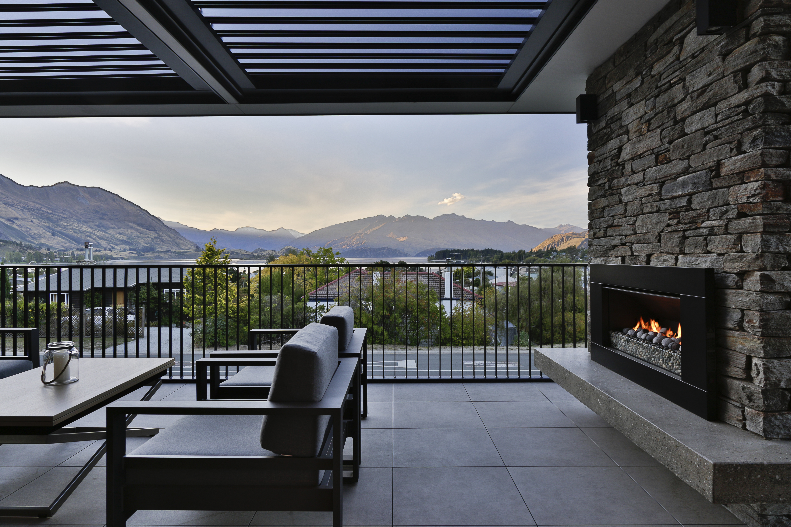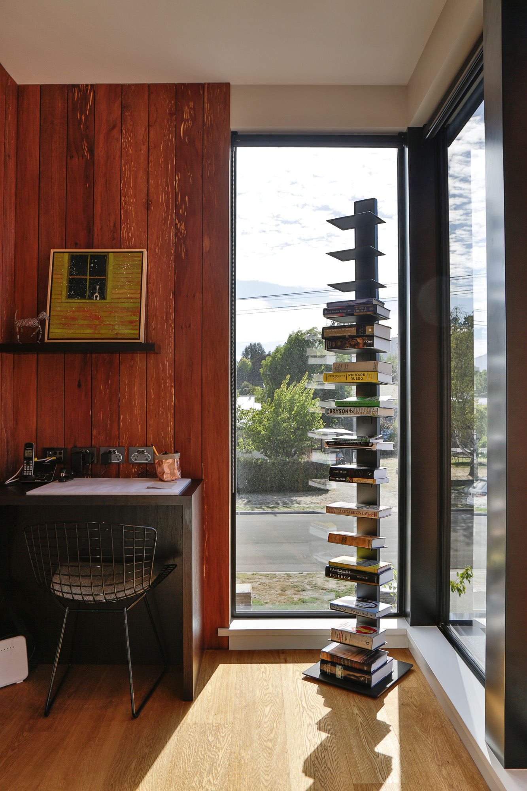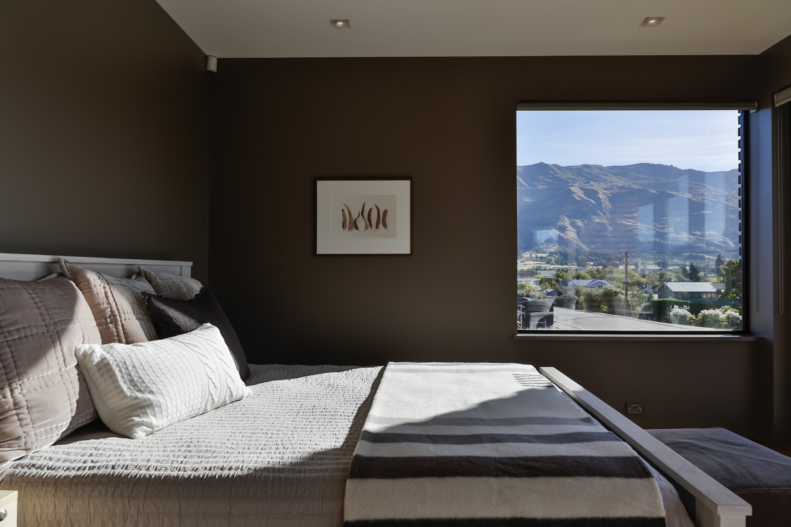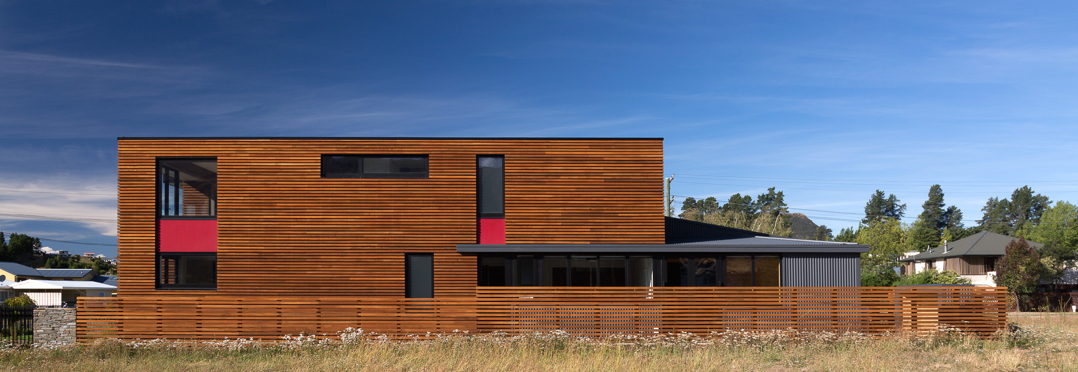Selected Project
Wanaka Holiday Townhouse
This holiday townhouse is located to a new central subdivision, surrounded by a broad variety of existing homes and cribs. Significant views from the upper floor mean that the living and main bedroom needed to be located to the upper level. The lower level catering for additional guests, living and outdoor access. This home infuses local stone with open cedar slat and black steel detailing, with nods to the clients, Dutch (de Stijl) and Virginia (New England) roots. Success of the upper floor living required an all-weather, all year, outdoor space. This led us to create a generous louvred terrace with gas fire, to capture the best of the lake views. It intentionally offers a new interpretation of the environment, that references its natural landscape more directly.
- Category
- Residential Architecture - Houses
- Location
- Southern
- Year
- 2017




