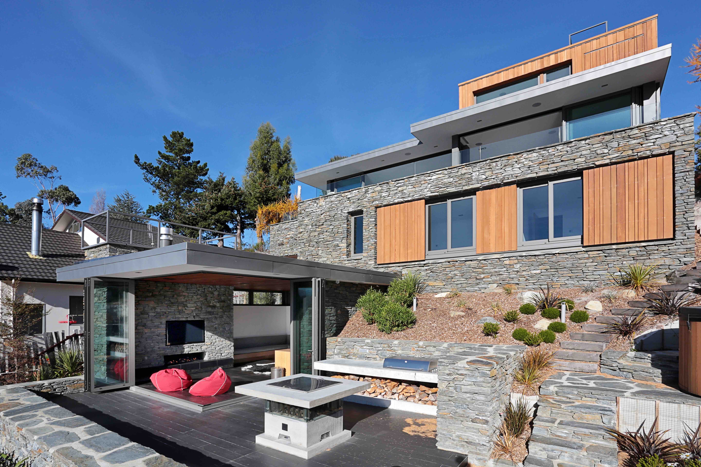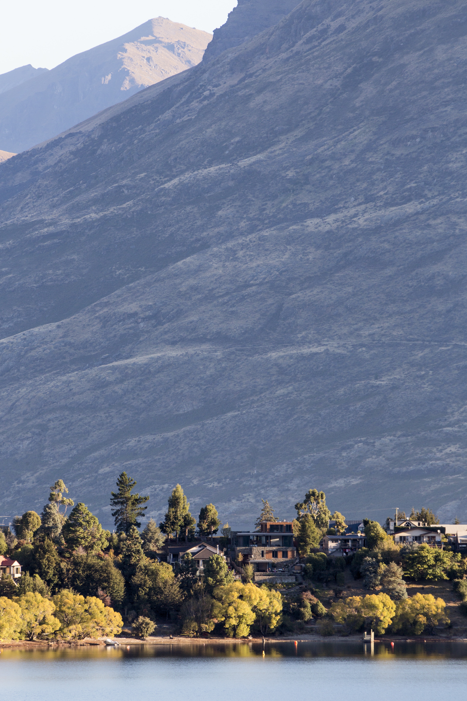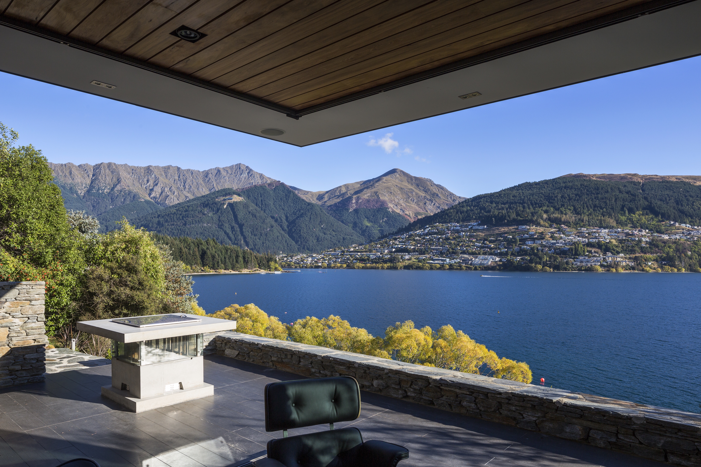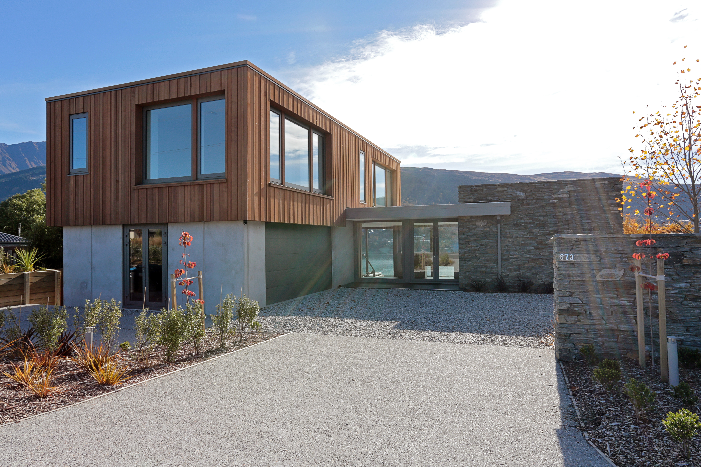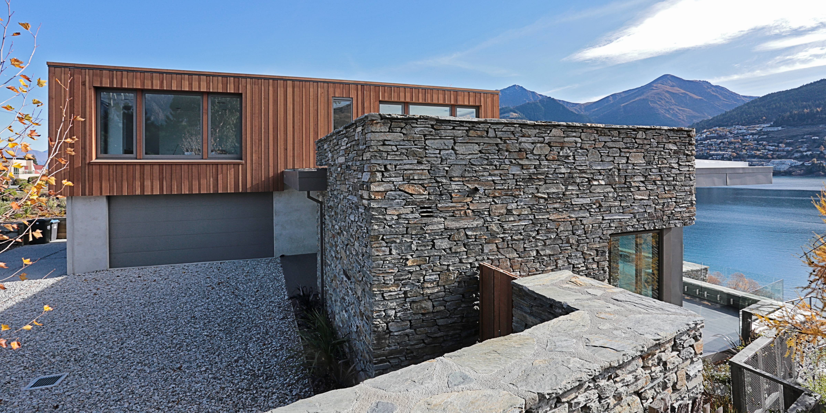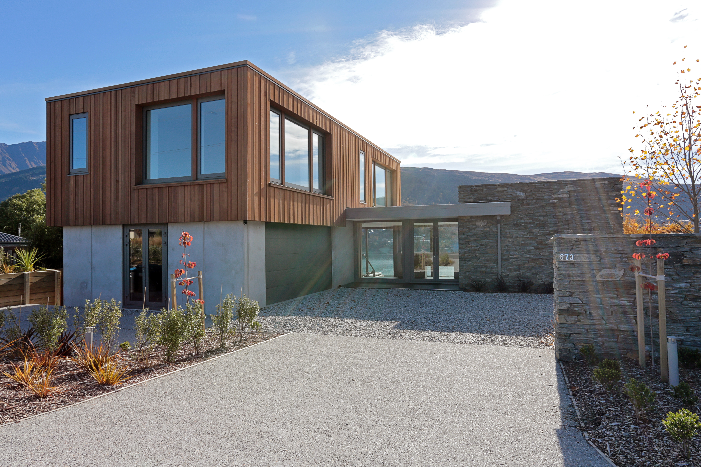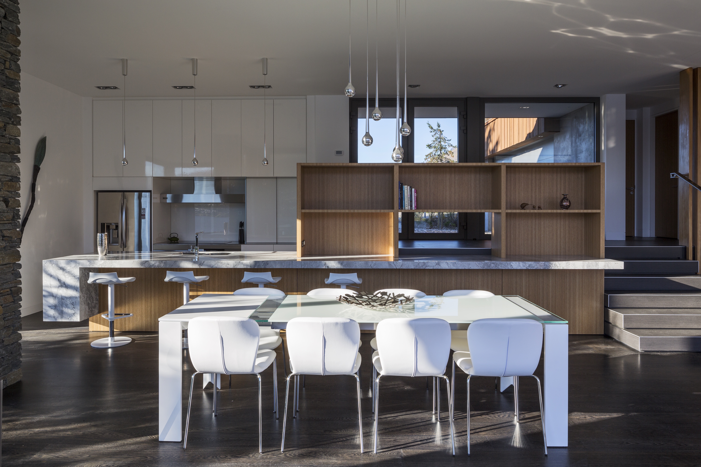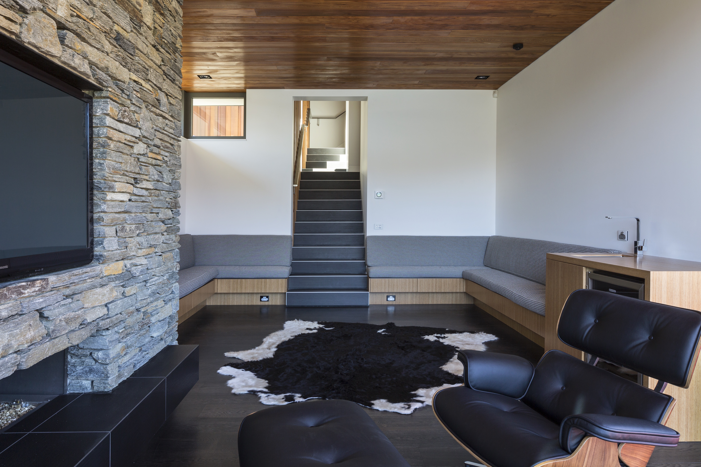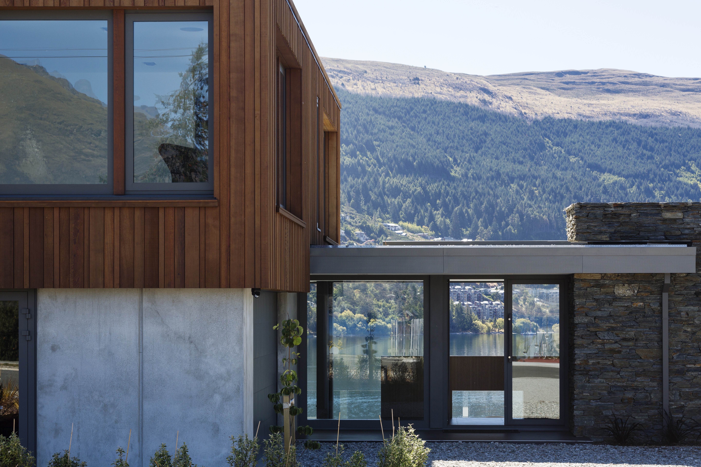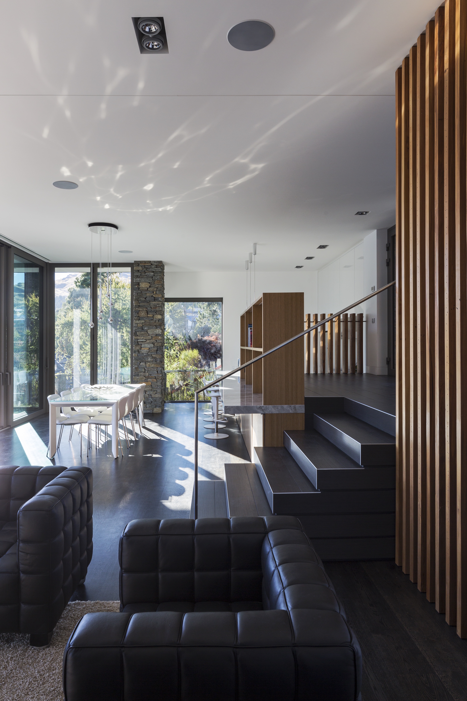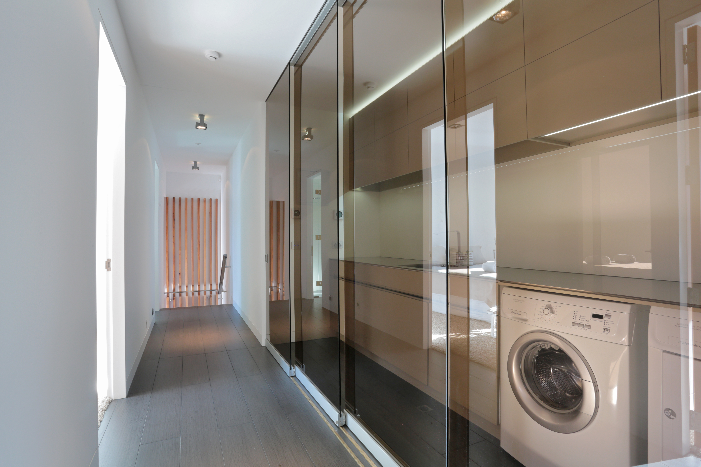Selected Project
Oliver House
This is the house that was featured on the TVNZ, 'the Art of the Architect' documentary, that followed the owners and myself, through from the conception, creation and completion of eight different projects throughout New Zealand. A wonderfully positioned, north facing, lakeside position on a very steep piece of land, Bryan Oliver identified a wonderfully sheltered platform that would make a stunning outdoor living space to the lower part of the site. Being mindful that this was a narrow suburban site, and that we were going to expose four levels of a large house to the lake, it was important to construct the house out of natural materials with sufficient planting space between, to soften this into the landscape. Again schist, cedar and zinc provided the natural materials to achieve this. A combination of passive solar design, high levels of insulation, underfloor heating, high performance Belgium window joinery create a very efficient home. A 'Total Design' approach again allowed us to create a bespoke concrete outdoor dining table, incorporating a central fire and lantern effect. Recycled timber from their original crib on site was repurposed to create the handrail detail and numerous other features throughout the house.
- Category
- Residential Architecture - Houses
- Location
- Southern
- Year
- 2013




