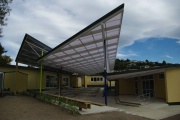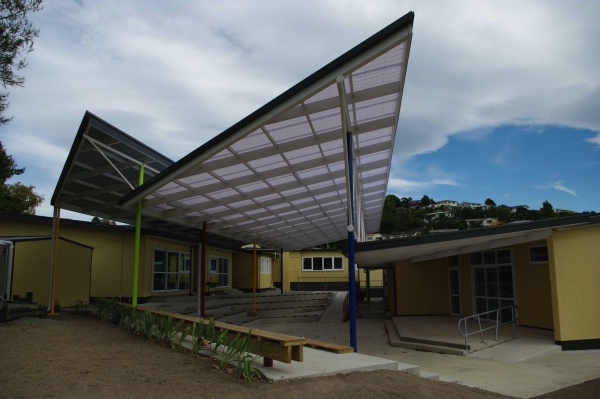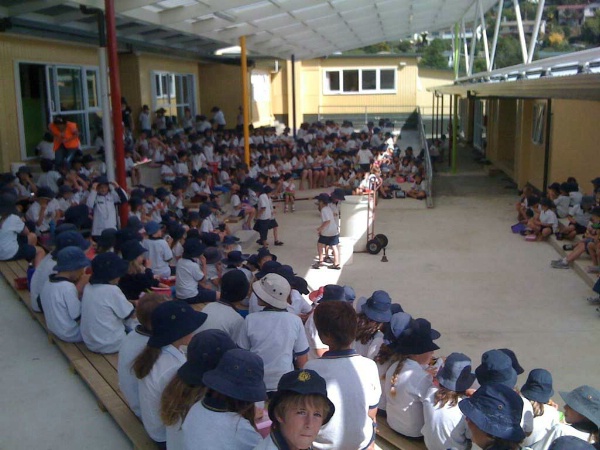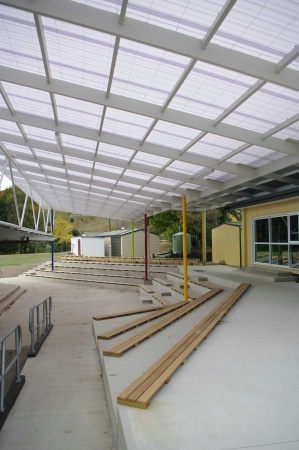Selected Project
Enner Glynn School
Our brief, to take a relatively under utilised space that divided the school, add a new classroom and provide solar shading to enable the area to be used in the summer The solution, to re form the disparate levels creating an amphitheatre space, twist new the classroom out to create space, and cover the area in roof forms that give maximum protection in the summer, yet allow sun to penetrate in the winter. The result is a space that the school uses for full school assemblies and lunchtimes, that works well acoustically- be it speakers or kapa haka, but also offers a break-out area for the 6 classrooms to use as a shared teaching and activity space increasing the community feel of the school. Further photos of this space are on our website
- Category
- Education
- Location












