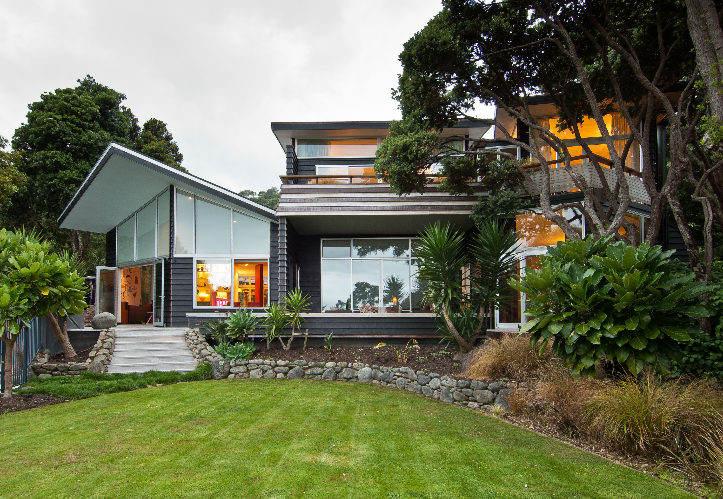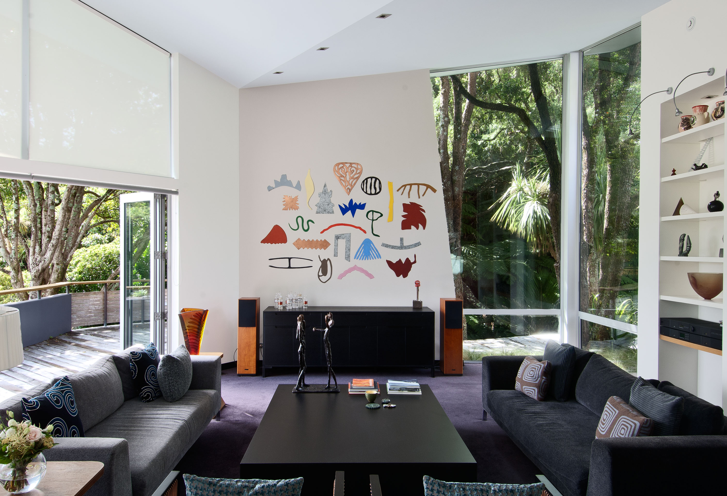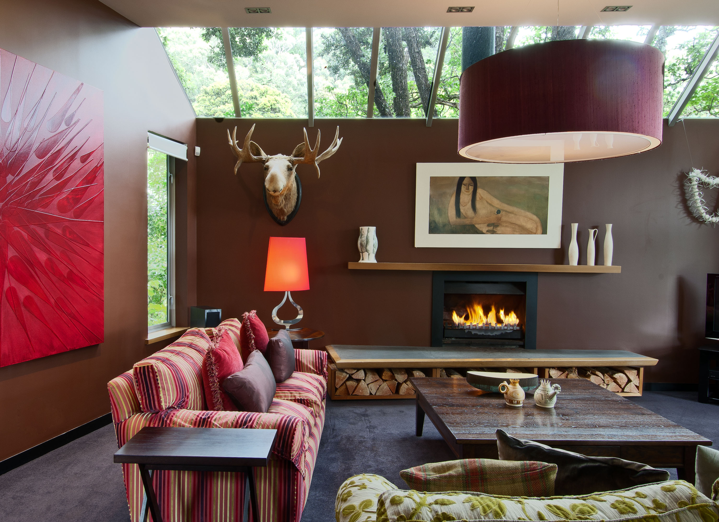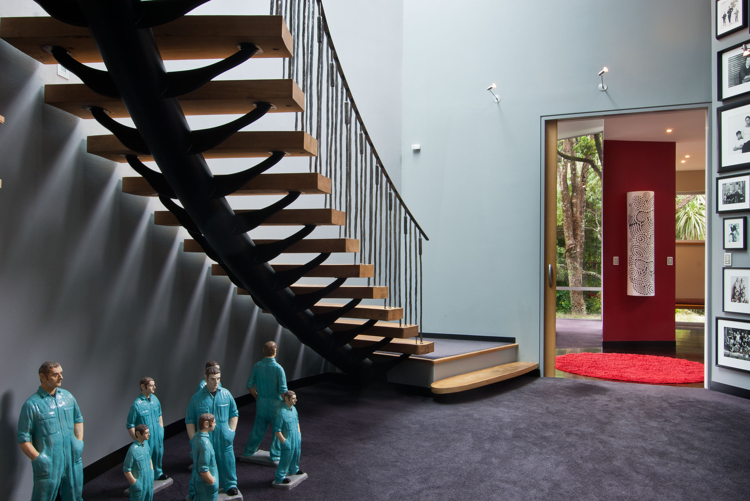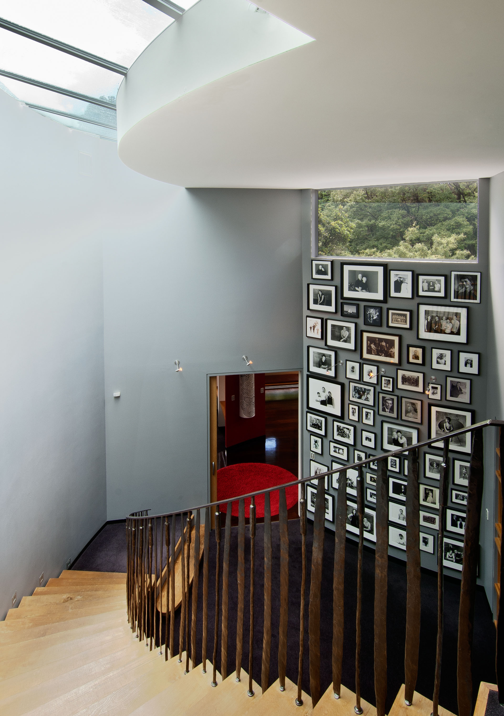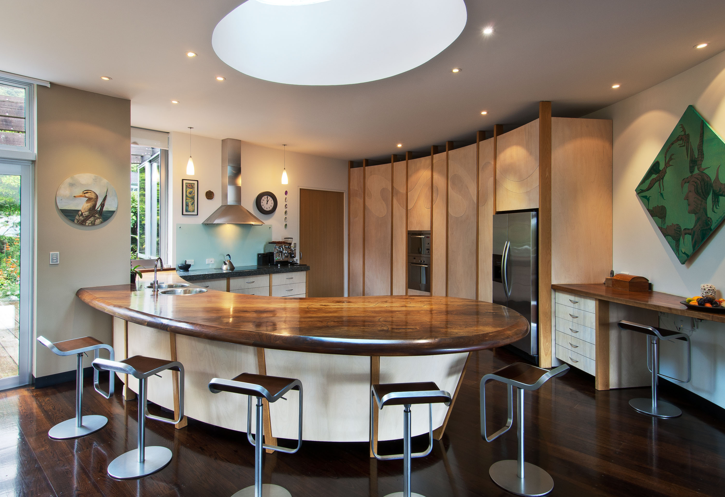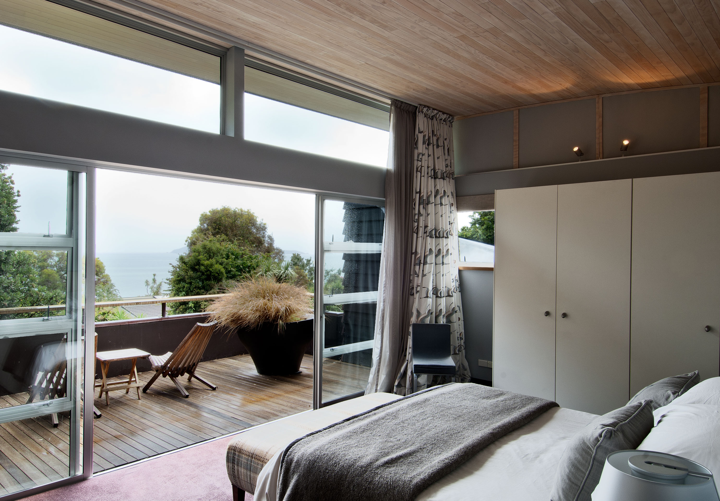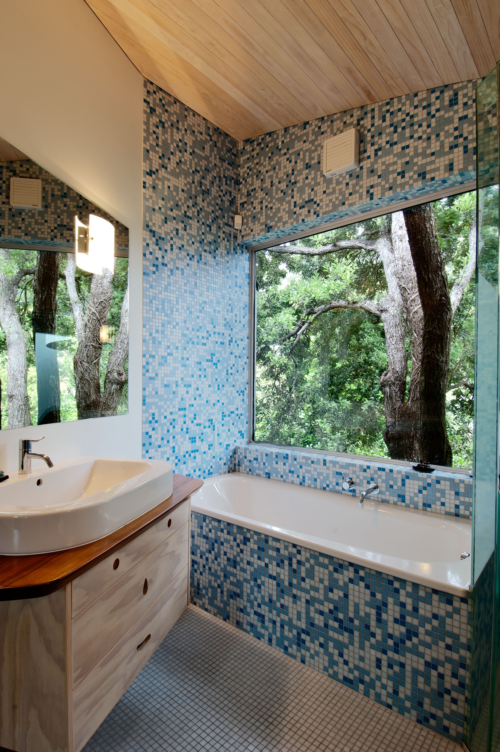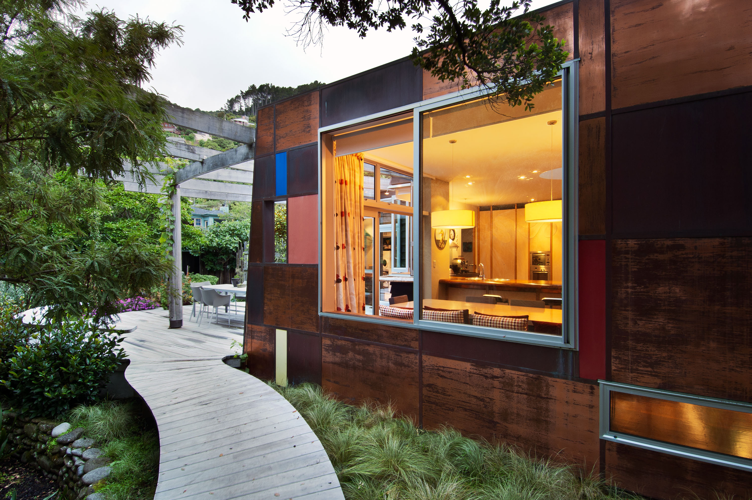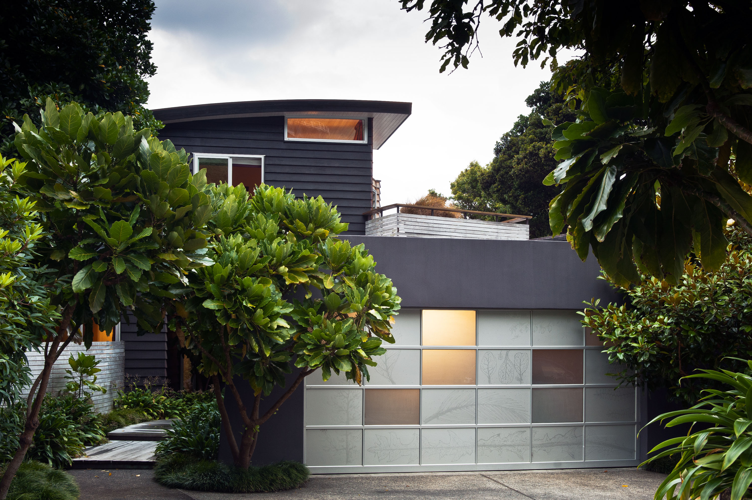Selected Project
Wharangi House
Wharangi house was built between two streams in an exquisite bush clad site in Eastbourne. An organic assemblage of spaces and forms, the house draws from the personalities of the owners and the memories of the previous house on the site and is shaped in response to strong connections with the environment. Wharangi was designed to maximize the sun and views on the site while maintaining the privacy for the owners. Each material for the cladding was specially selected to add richness, individuality and longevity to the form - from the rough-sawn weatherboards to the copper wall richly studded with coloured panels. This home emerged as a individual dwelling catering specifically to the desires of the clients and the uniqueness of the site. The end result is a home unlike any other, considered and surprising, warm and sophisticated. With large light volumes and integration of rich texture, colour, craft and art, this house has an uplifting and generous spirit. It has obviously been a labour of love for the owners, the architects and the cast of talented craftspeople and builders involved: a joy to live in.
- Category
- Housing
- Location
- Wellington
- Year
- 2006




