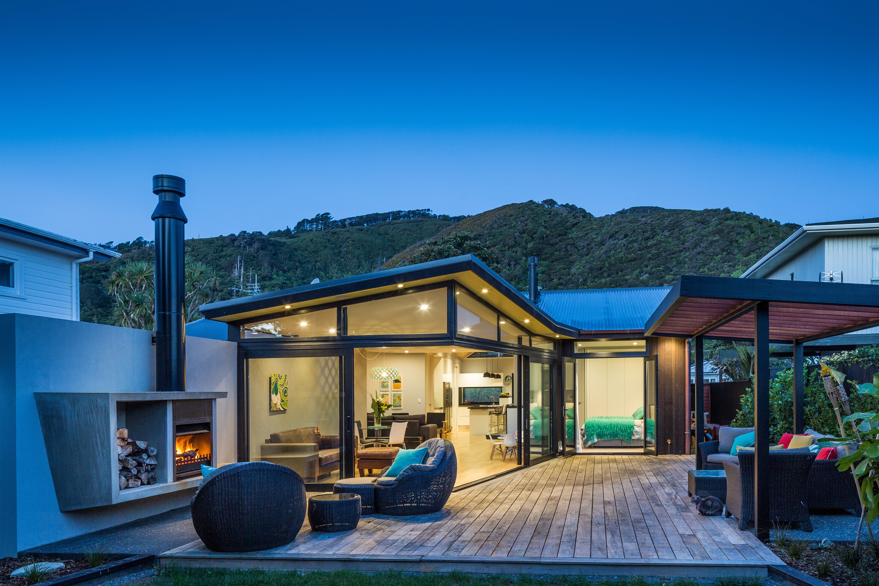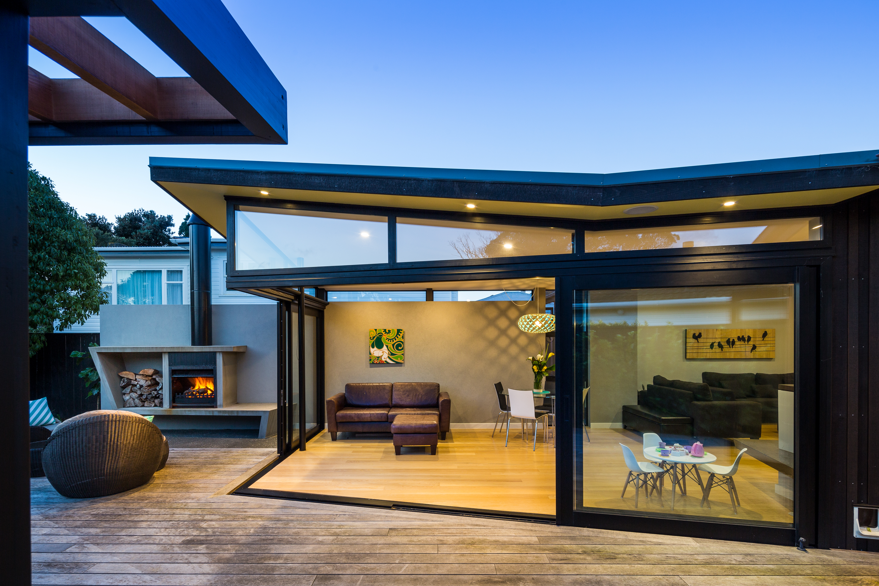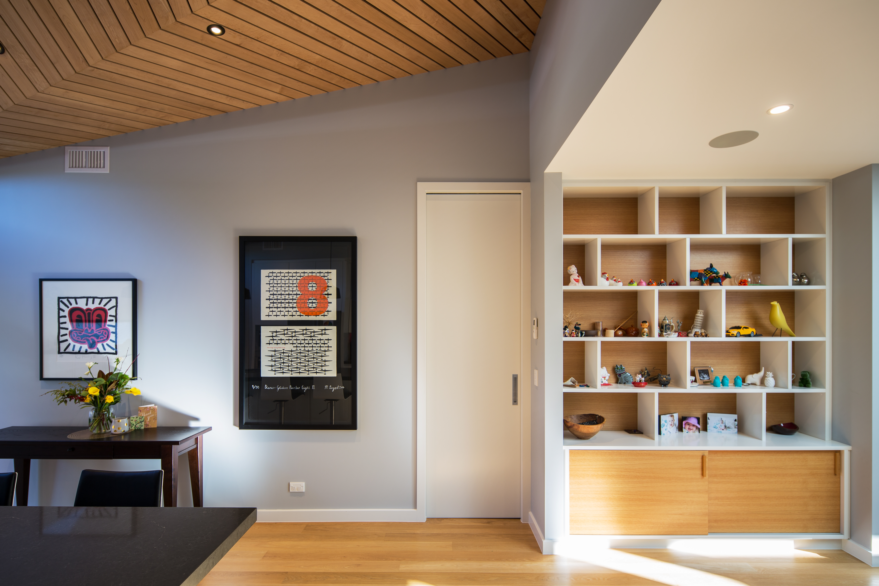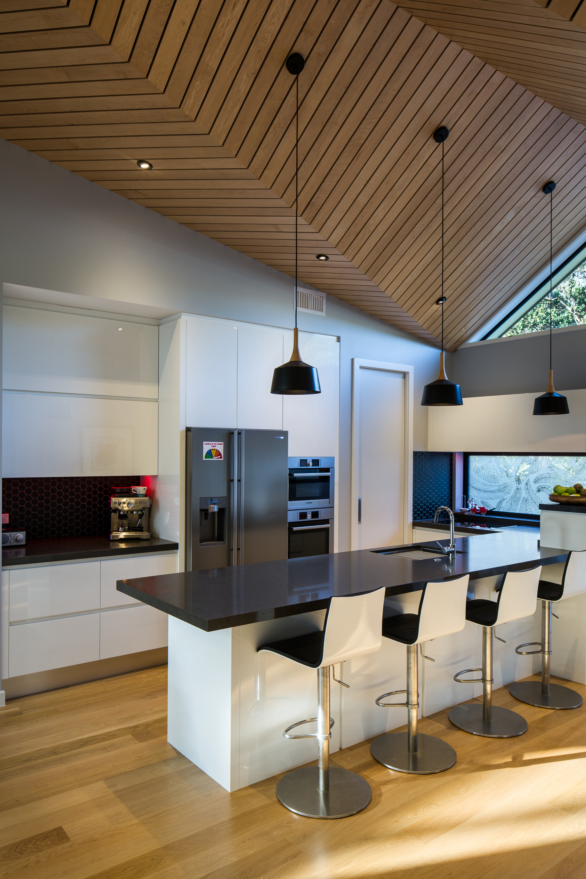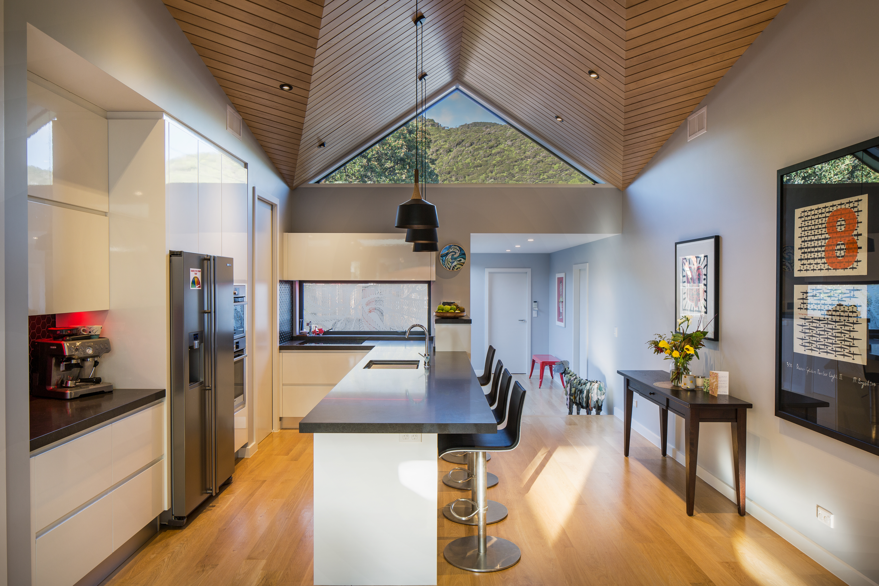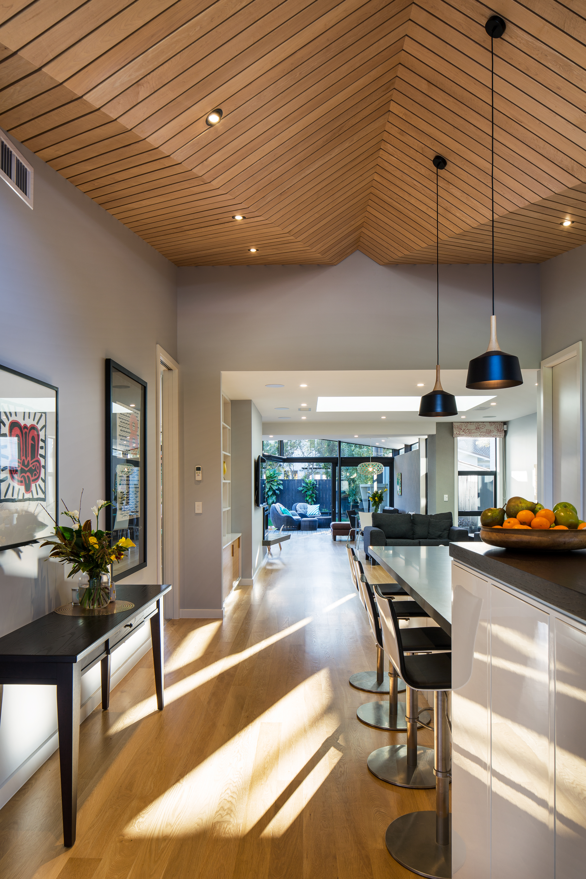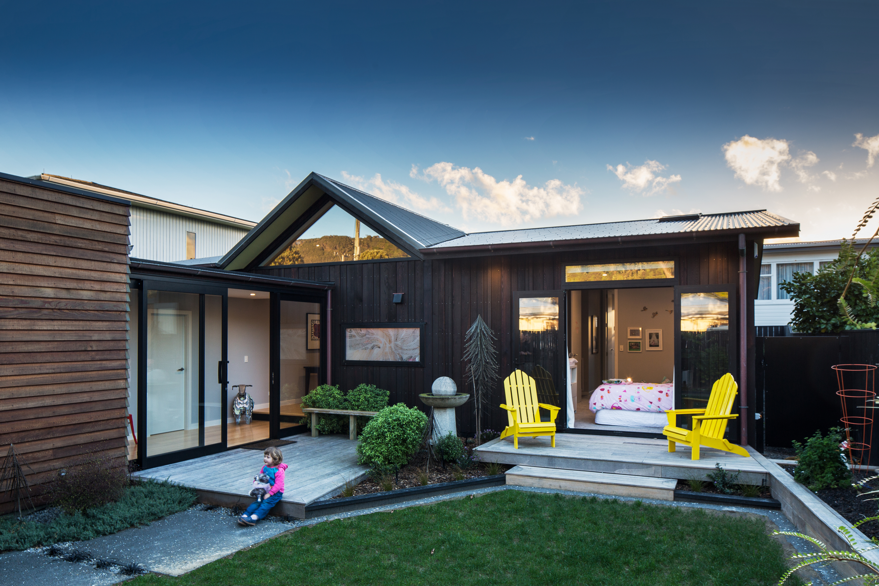Selected Project
Seachange Home
The previous home on this site was a lost outpost of Spanish suburban sensibility, that was beached on the Eastbourne coast. This was an opportunity for the builder to show his craft-work with virtually a complete rebuild on the same footprint. The clients commissioned JMA to design this home to suit their busy lives as a scientist and a building contractor. A sea change was called for as they left their big rural home on a lifestyle block up in Whitemans Valley, for this coastal retreat… little did they know that the delivery of this lovely new home would see an even more special delivery as baby Amelia arrived to delight all. The home was planned as two bedroom wings framing a central living space. The kitchen is centered in the home with an elegant dart shaped ceiling, immaculately lined with maple sarking that has a high triangular window looking up to the bush and skyline to the east. A light filled garden lounge with slide-away doors and a folded roof, opens out west to the deck and to the origami outdoor fire. This is a warm, relaxing and sophisticated coastal garden home.
- Category
- Housing - Alterations and Additions
- Location
- Wellington
- Year
- 2016




