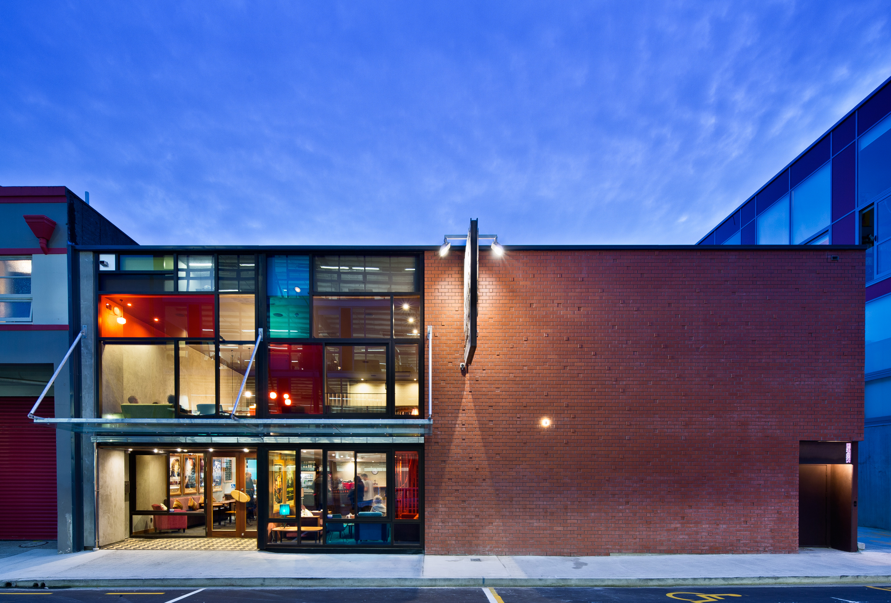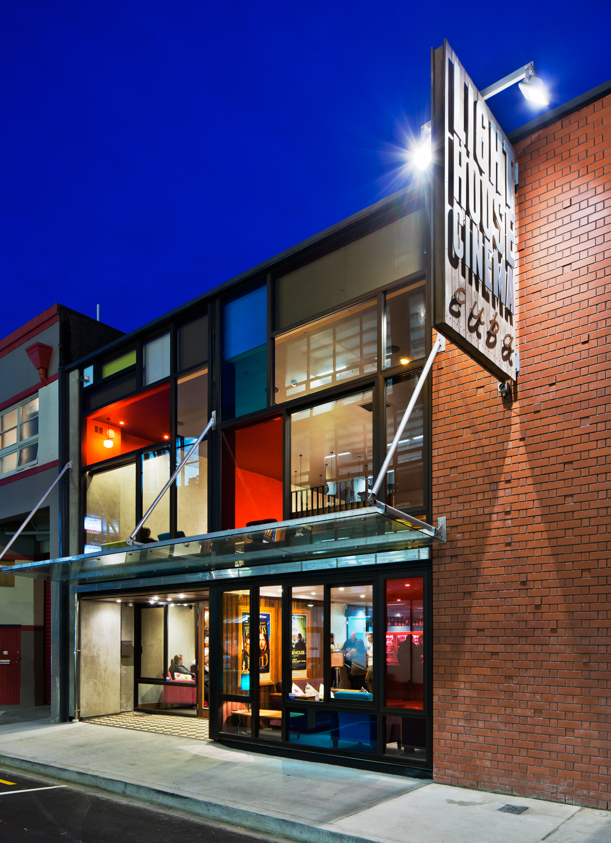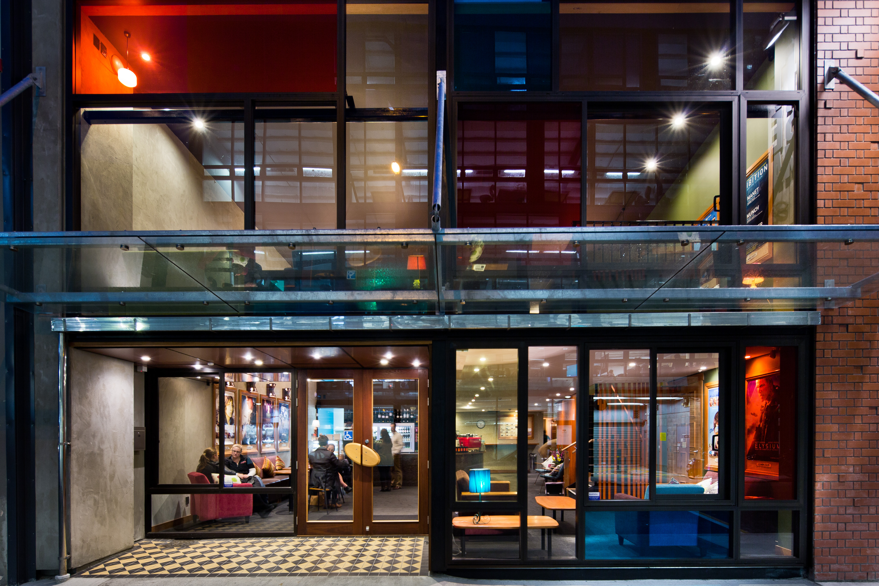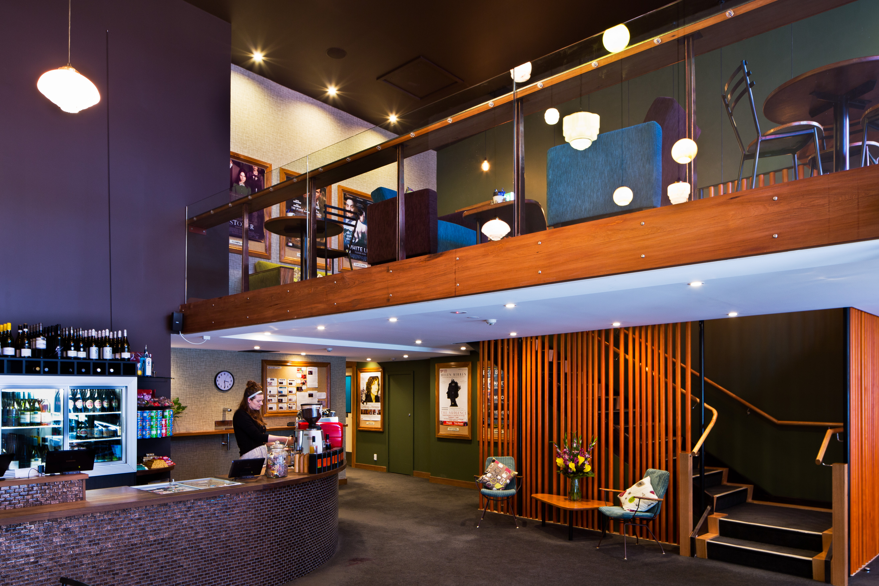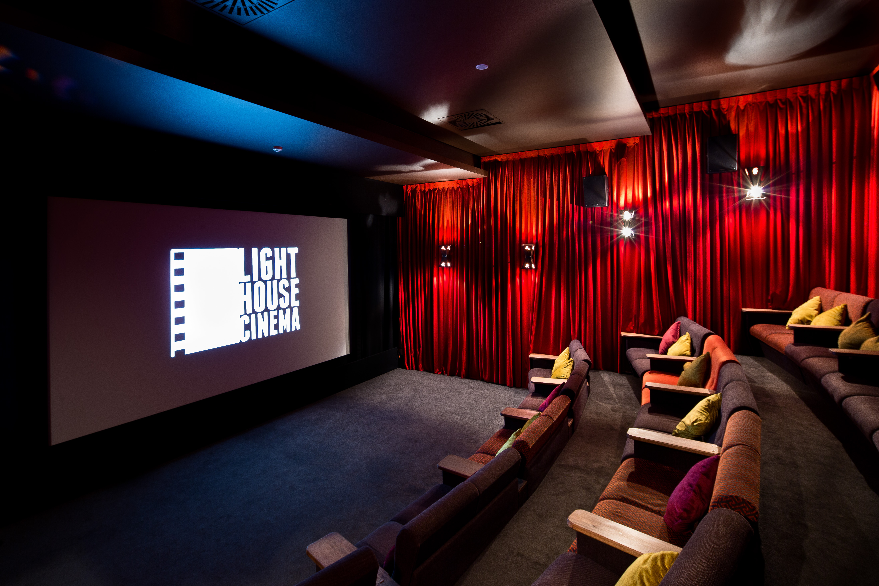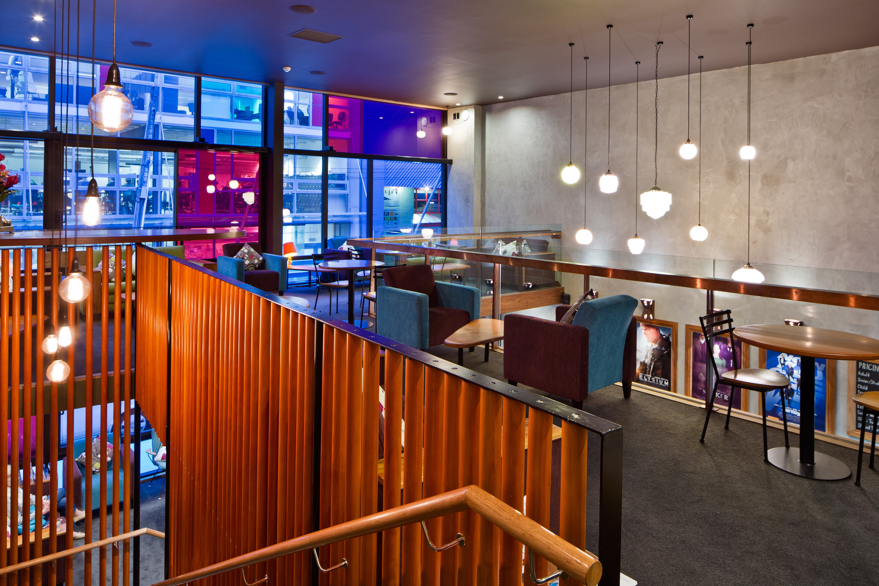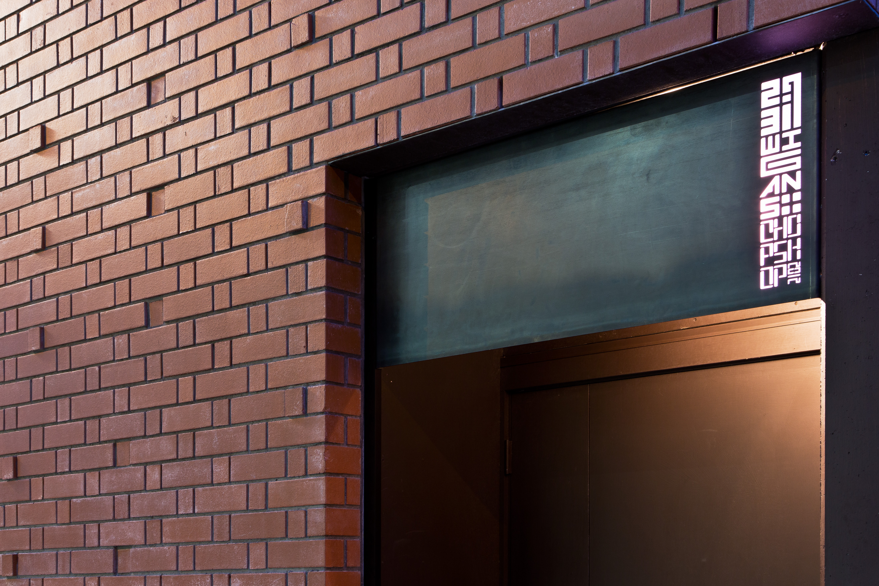Selected Project
Light House Cinema
Judges commented, “The Lighthouse Cinema Cuba makes a vital and seamless contribution to Wigan Street, one of the Cuba precinct’s hidden gems. The design and material selections reference light and sound effects of the movies; the exterior cladding and glazing incorporate secret design messages. This is an inviting interior that plays with spatial volume, fabric textures and a sense of individuality, where quirky details never overwhelm the integrity of the whole.” This site was the result of years of searching and had been a condemned 1890’s brick stables that last saw service as a “chop shop” just prior to the demolition. The clients had developed art-house cinemas at Petone and Pauatahanui and sought to break into the Wellington scene on their own terms. The secret of their success has been their friendly, family-run feel and comfortable home made interiors with lots of timber and warm finishes “Everything Readings is, we are not.” Their brief was simple and clear: keep the budget low, maintain the Lighthouse warmth and unique mood but give us something that has the Cuba street vibe. The concept was to imbue the only facade with a metaphor of the “house of light and sound,” the double height glazed entry represents coloured celluloid, flickering with the activity of people within and without, while the adjacent brick plane hosts a sound wave visible to the inquisitive and the intoxicated only. Awash with texture and colour, the lobby is a refuge from the weather and the real world one leaves when experiencing a movie. Contrasting with the mall-styles of many cinemas, here we provided an intimate place to meet, linger, have a craft beer or chocolate ice cream before being invited one of into the three auditoriums, each with a unique interior palette. A dash of 50’s glam merges with swamp timbers, copper, raw plaster, fabrics, lamps and colour to re-imagine the sense of occasion and anticipation we knew as children when going to the movies.
- Category
- Commercial Architecture
- Location
- Wellington
- Year
- 2012




