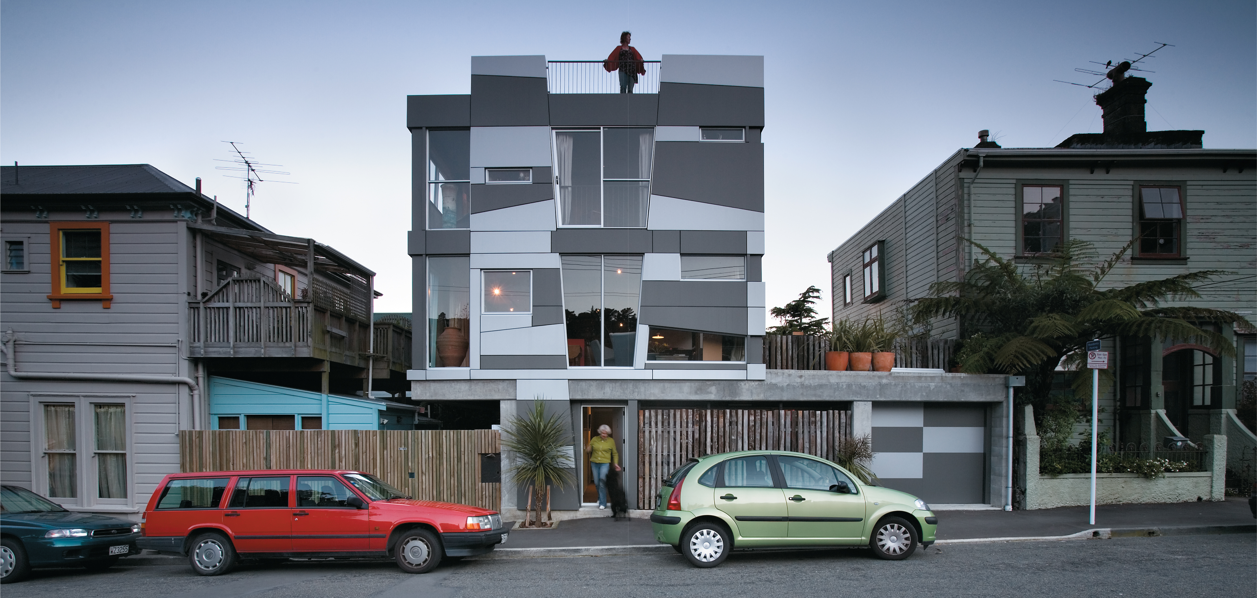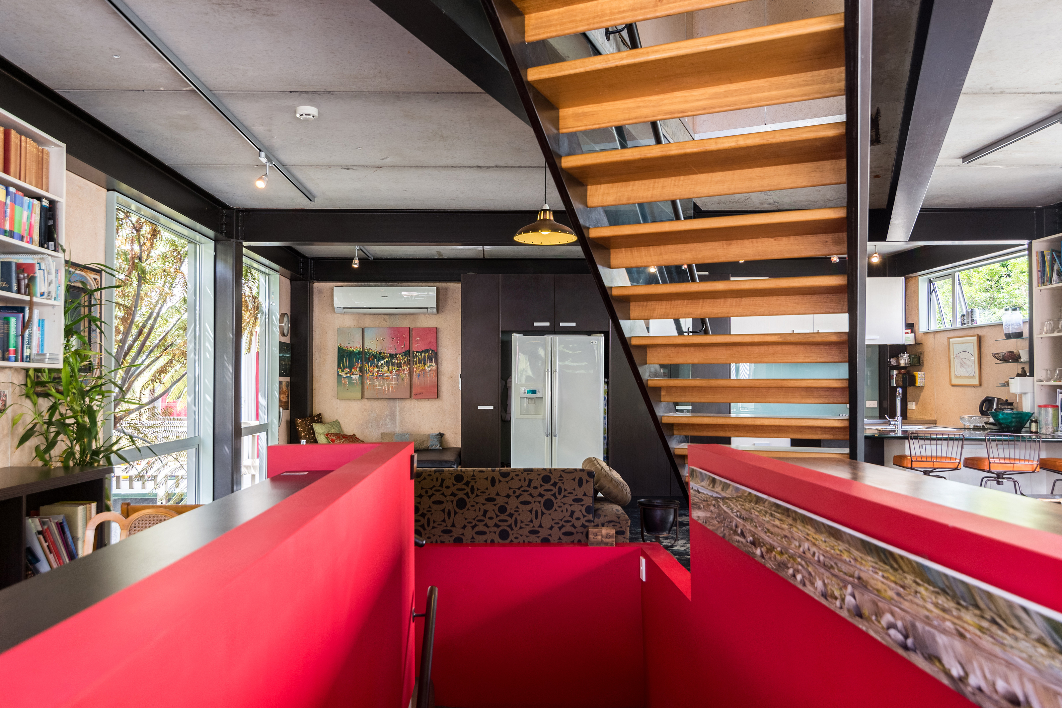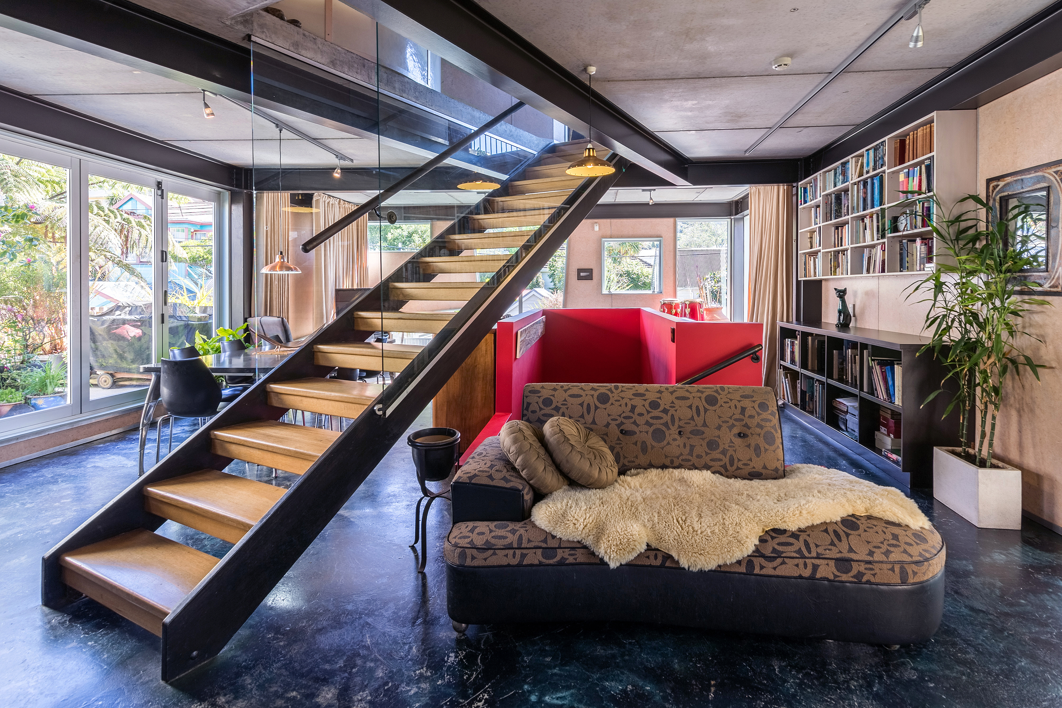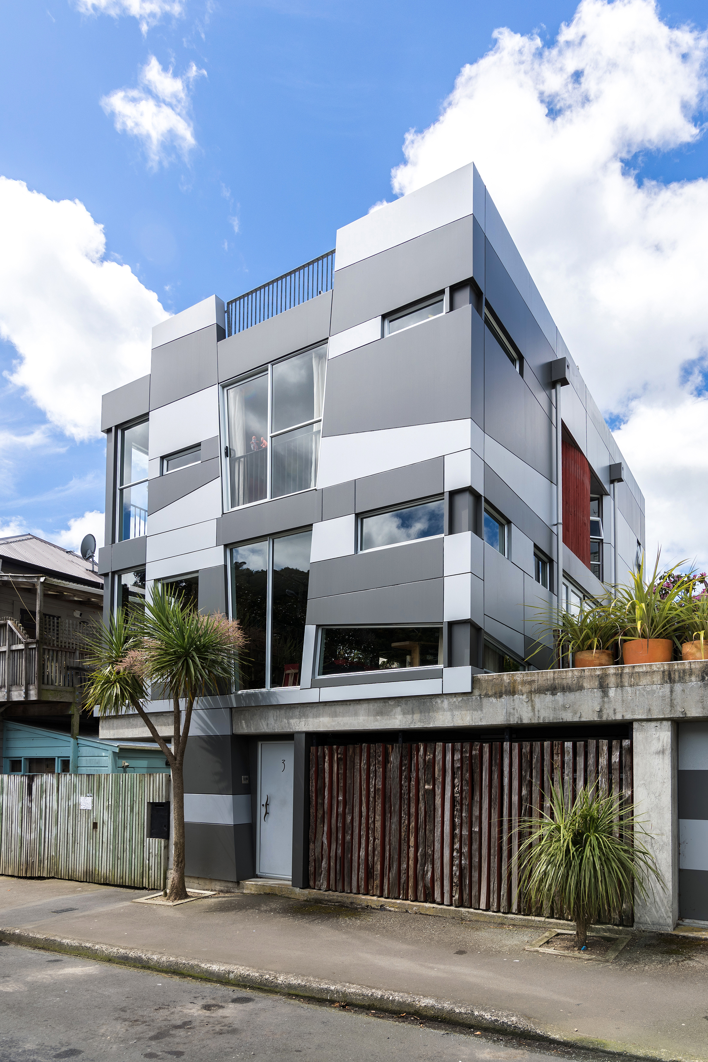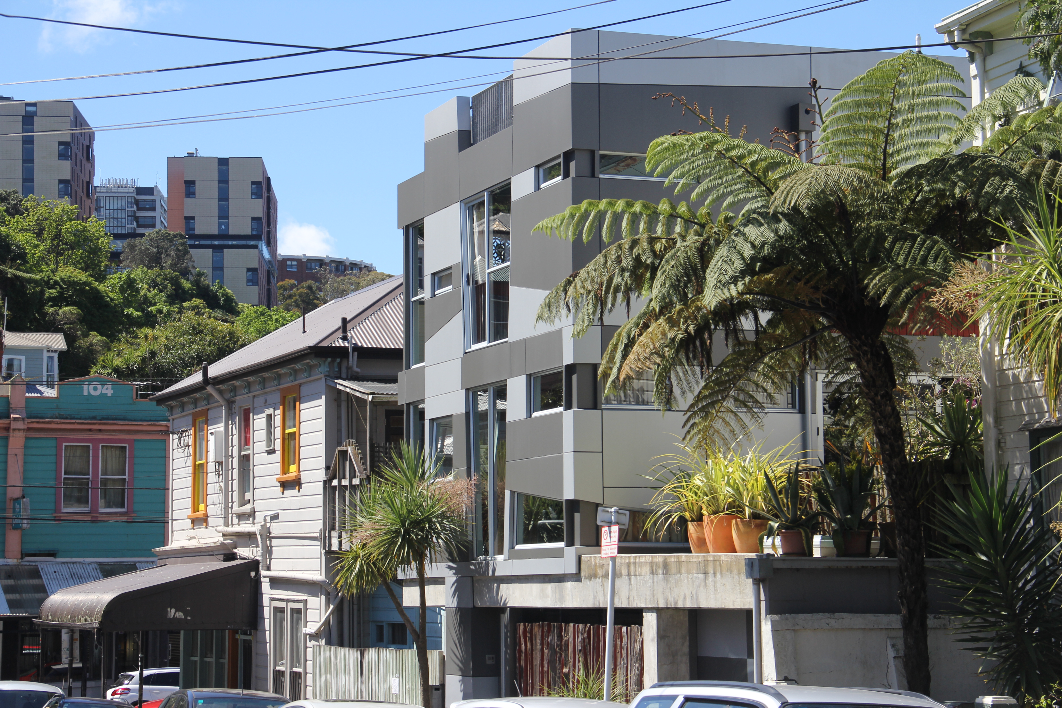Selected Project
Epuni Street Home
Designed for four women (two mothers and two daughters), this home was conceived as a 22nd century worker’s cottage that grew from the garden overnight. The design and building process was open to evolution, where concepts were nourished and developed from inception to completion. Within in its colonial setting, a building which might have been dressed in weatherboards has morphed into aluminium panels, windows have turned up in new places and the traditional fence; has evolved into an array of slender swamp Totara sticks. The interior planning was influenced both by the owners’ theatre background and worldwide travels. Their family desires and needs as well as work nestle around and against the robust industrial structure; the caravan and the factory. The living room hovers above Epuni Street and opens onto a roof garden: the dwelling supplanted. A staircase, lost in space, tangentially leads up to the main bedrooms. These are linked by a central bathroom depicting femininity through its orbiting curved walls and round copper skylight. The roof, with Corbusian intent, realises the dual purposes of health and joy, with solar panels as the audience for the girls’ Brazilian dance events. While Bohemian in nature and Fauvist in attitude; this home is endemic and deliberate. It has been subject of intense and passionate debate as to its eligibility to full citizenship of the valley. It is both; a right and a journey.
- Category
- Housing
- Location
- Wellington
- Year
- 2006




