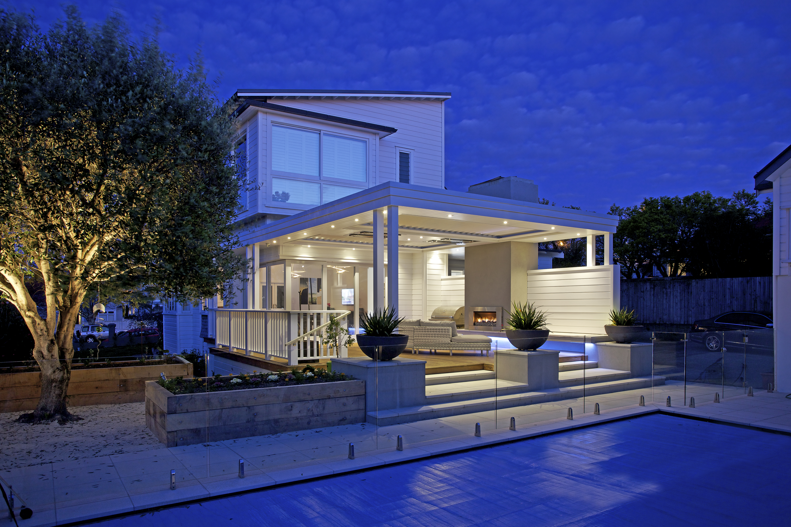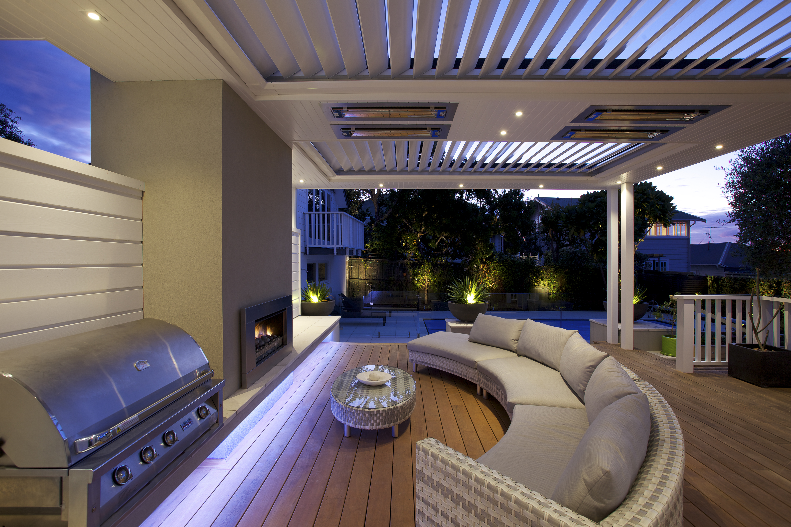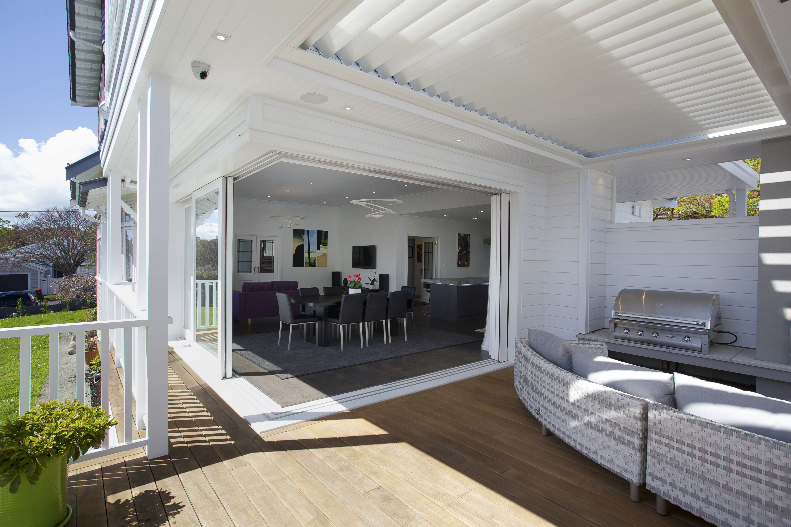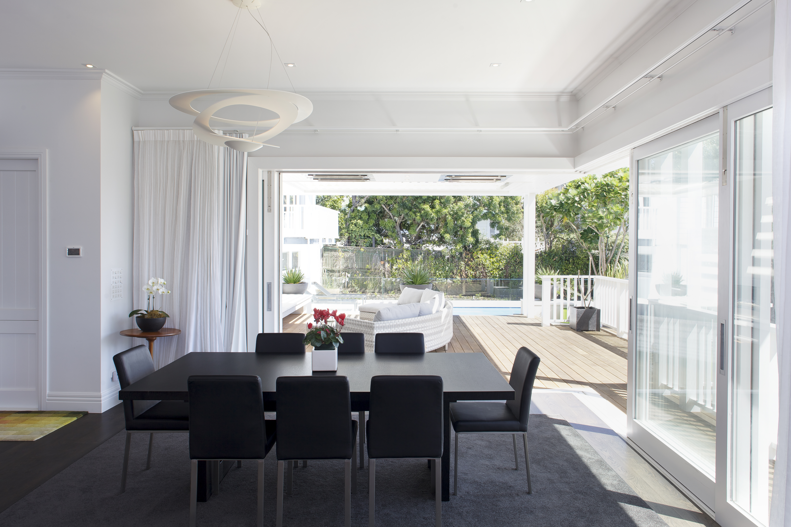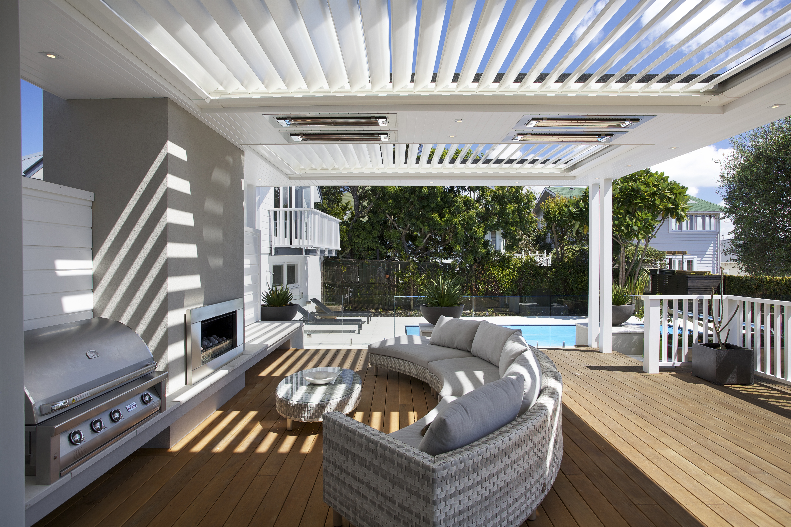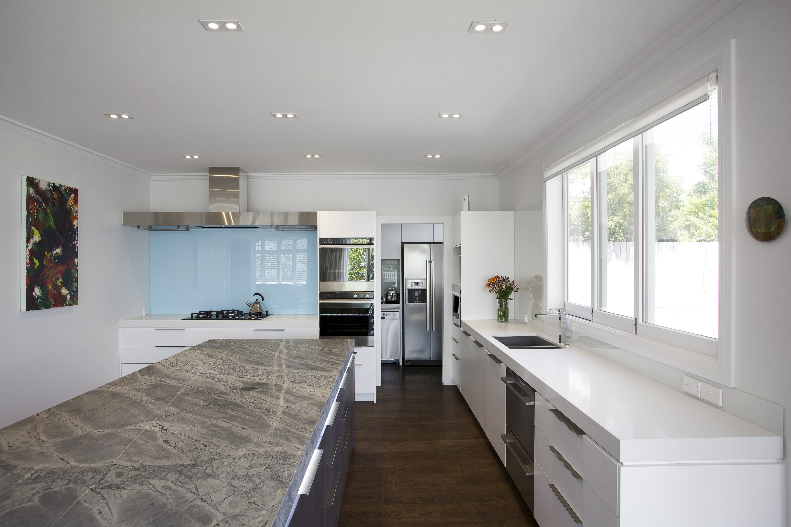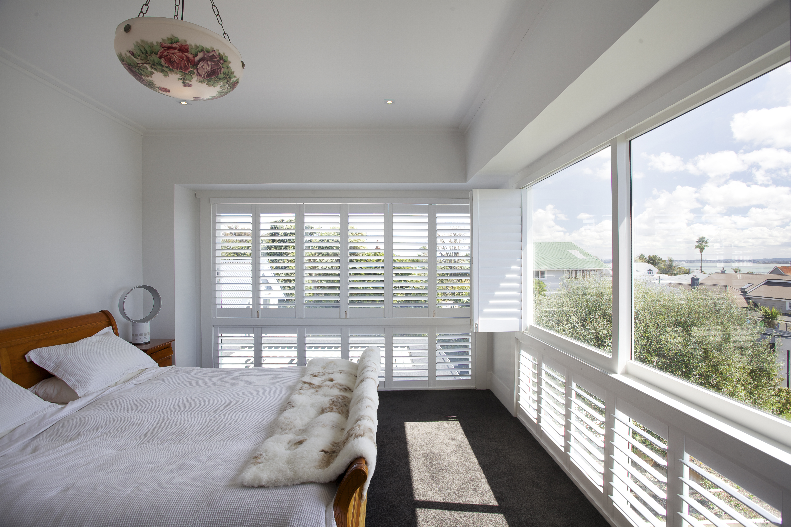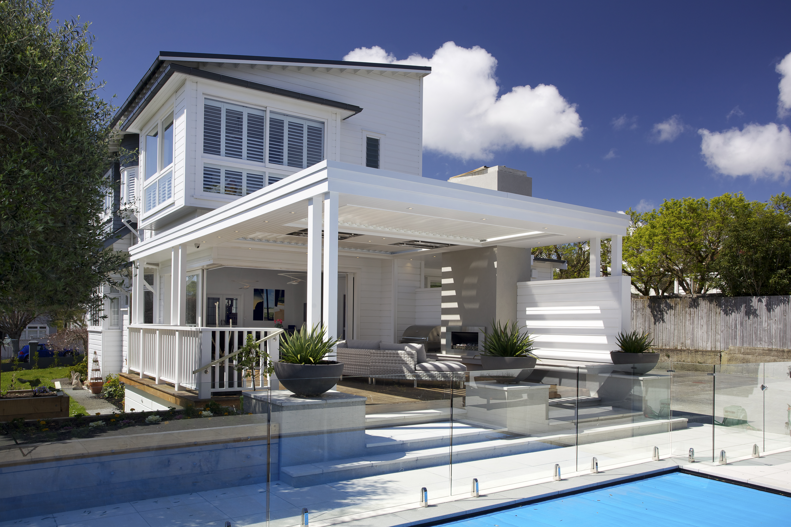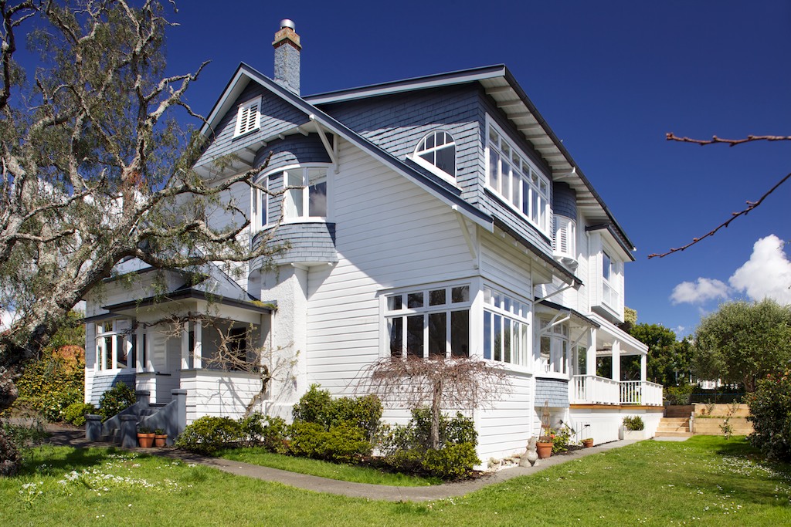Selected Project
Sentinel Renovation
The traditional architecture of this character Herne Bay bungalow had been diminished through various ad-hoc alterations over the decades, turning this grand beauty into a rabbit warren of small rooms disconnected from it’s environment. Renovating a house of this stature required an understanding of the family’s needs, the lay of the property and the structural soundness of the alterations to deliver a home design that would fit the budget and the lifestyle of it’s inhabitants. To transform the property, Jessop Architects gutted the whole downstairs and rebuilt it to include a new master suite, a large open-plan living and a considerable 7m x 6m outdoor room that was integrated with the grounds to create a strong connection with the landscape. A well-considered kitchen design was central to the rebuild, designed to work for a busy family with older teenagers. Now structurally sound, this restored bungalow is designed for easy indoor and outdoor living that is in keeping with its heritage elements.
- Category
- Housing - Alterations and Additions
- Location
- Auckland




