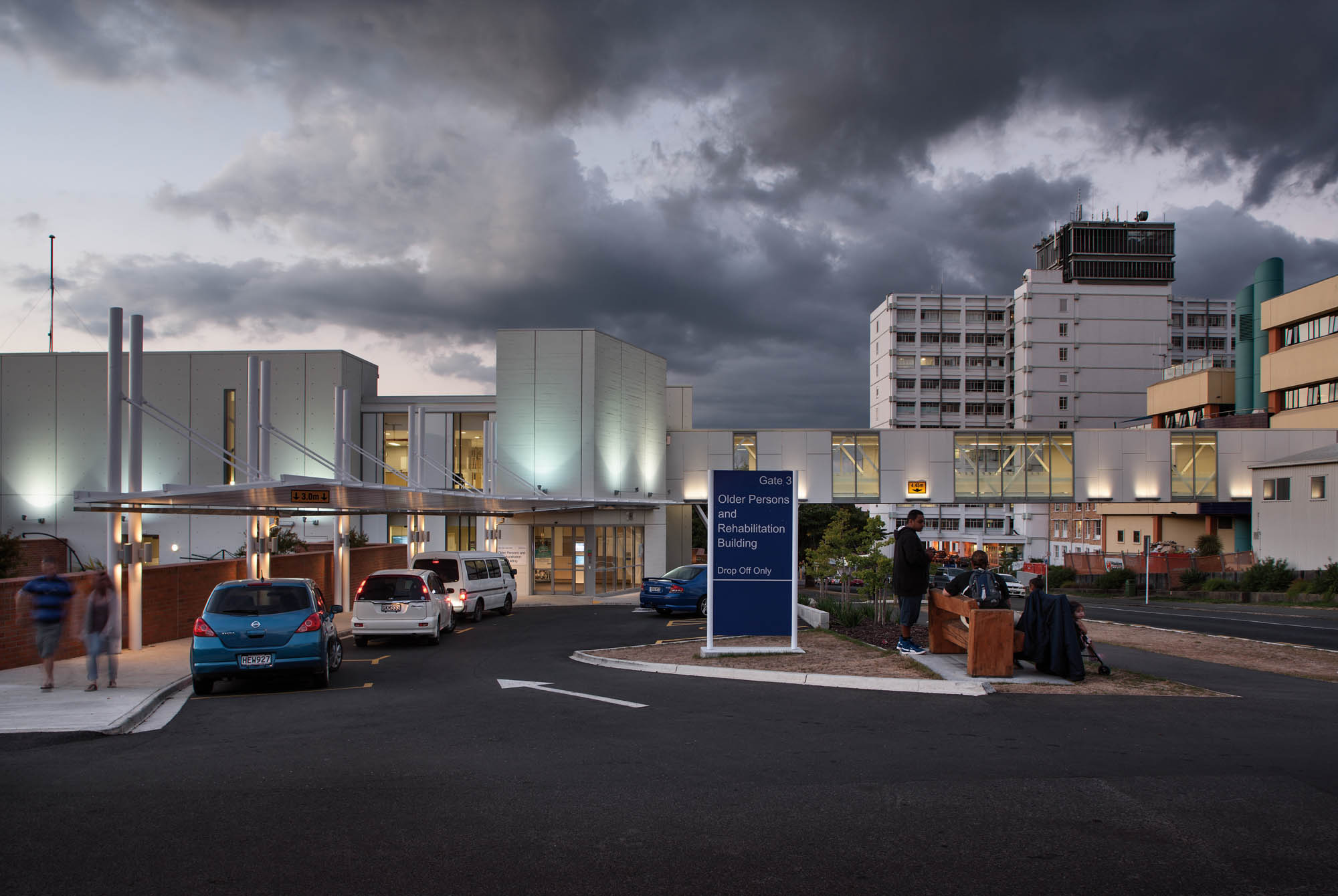Selected Project
Waikato Hospital Rehab Hub (OPRS)
The Waikato Hospital Concept Plan identified the need for further expansion of the existing AT&R (Assessment, Treatment and Rehab) department. The new Rehab Hub building area is 6773m² over three levels including a 15-bed MHSOP (Mental Health Services for Older People) ward, 98 inpatient beds and an Outpatients and Allied Health Department. The design is based around four design concepts: to preserve the existing character of the site, maximise views to and from the site, create sunny sheltered outdoor spaces, and provide patient and staff connection to the main hospital campus. Along with providing valuable facilities, this new Rehab Hub redevelopment has also offered the chance to redefine Waikato Hospital’s identity. This project was completed as a joint venture by Jasmax with and in conjunction with Chow Hill and MSJ (McConnell Smith & Johnson).
- Category
- Public Architecture
- Location
- Waikato/Bay of Plenty




