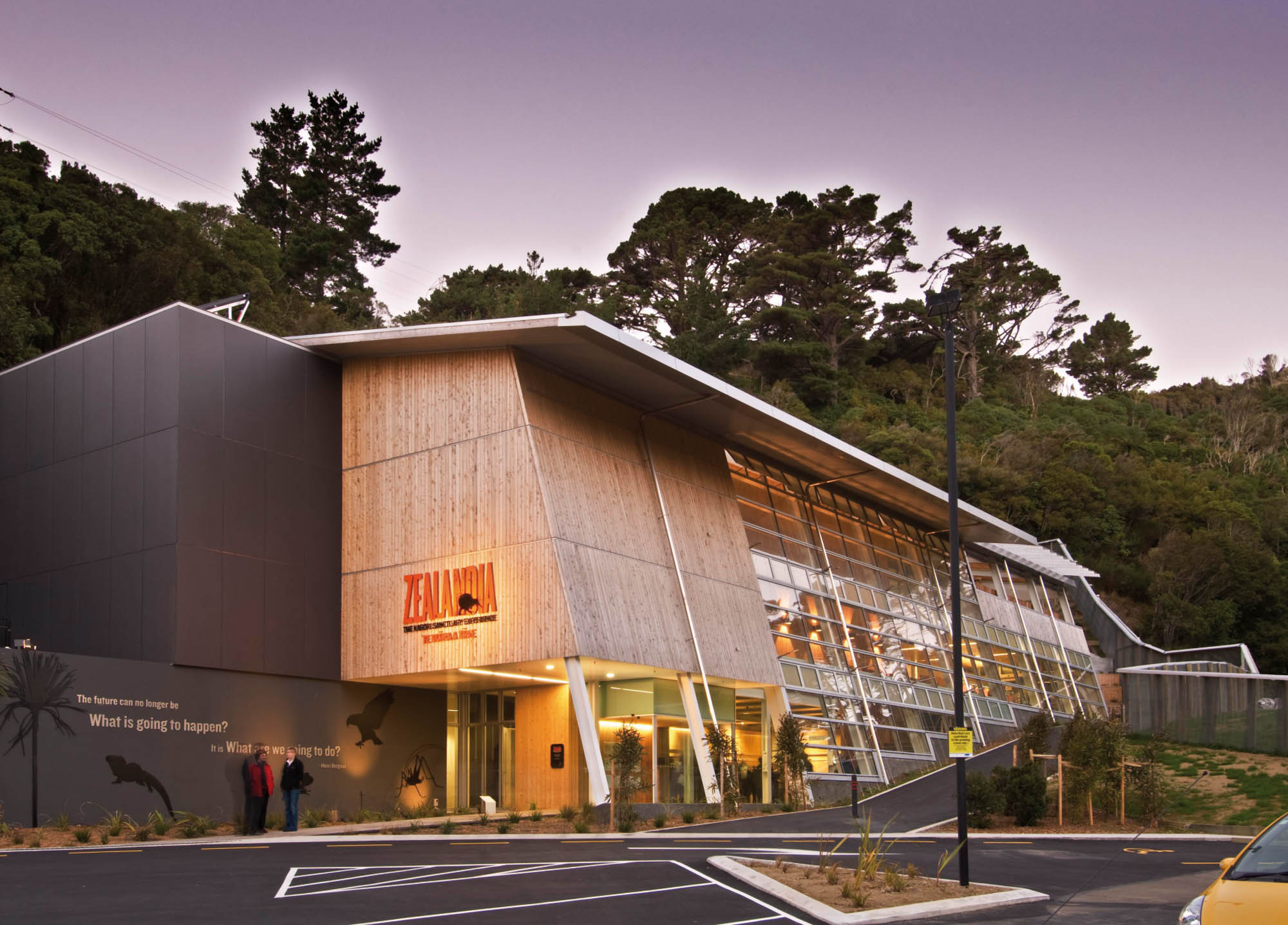Selected Project
Zealandia Visitor Centre
Zealandia is the first facility fully dedicated to telling New Zealand’s unique conservation story. To provide a gateway to the many walks, talks, and exhibitions they offer, Zealandia required a new visitor centre. The building needed to house a functions/education space, an orientation/ticketing hall, a shop, an exhibition space, a cafe and support spaces for all of those functions. Responding to the unique characteristics of the site and the design brief, the building increases in size as it rises, using the slope of the land. However even given its scale, the building merges with the bush. The resulting design concept has been dubbed a ‘high-tech bivouac’. The leaning wall, very deep eaves and re-entrant forms, for example the cafe terrace, give a high level of articulation and visual interest.
- Category
- Public Architecture
- Location
- Wellington




