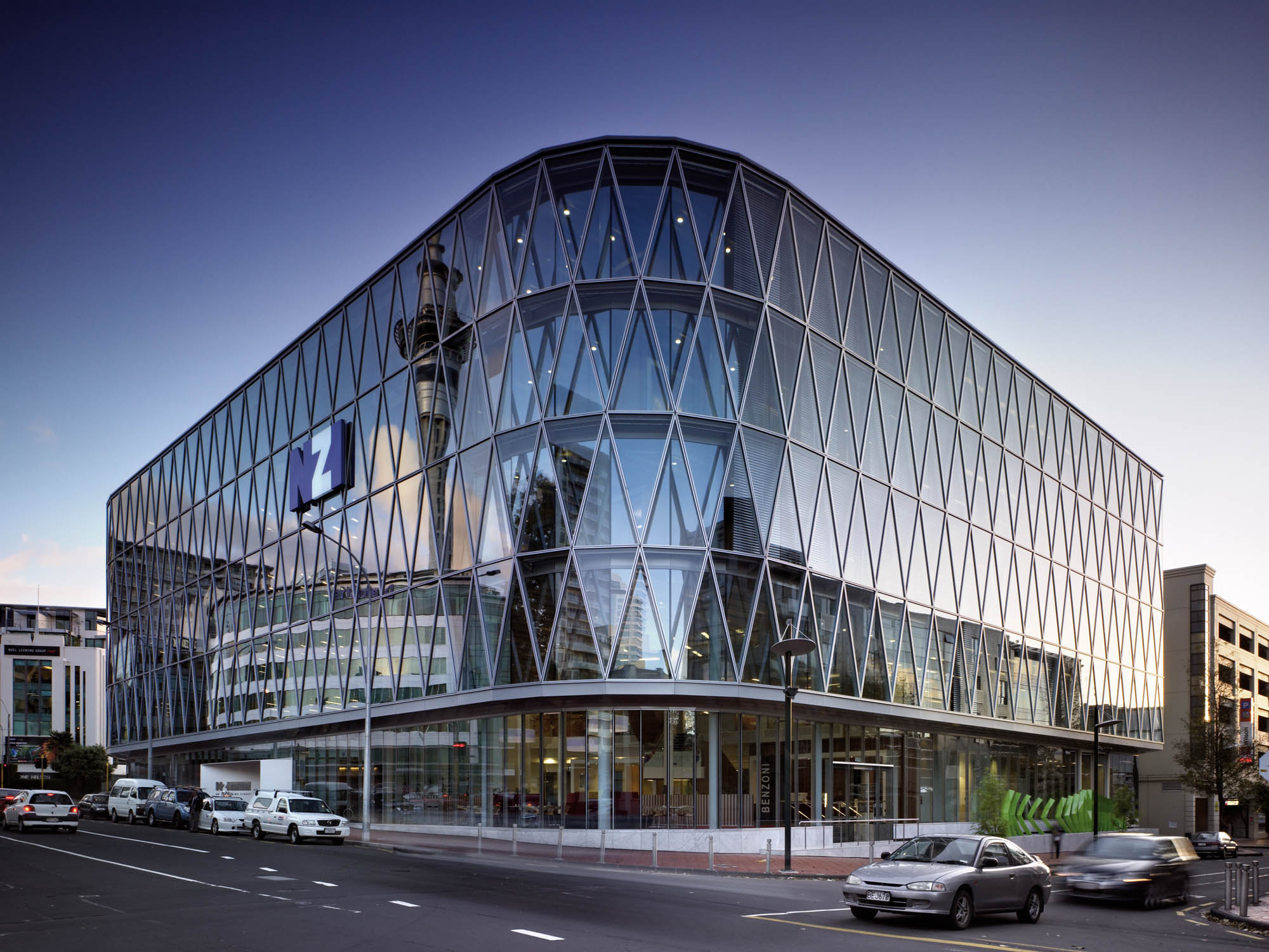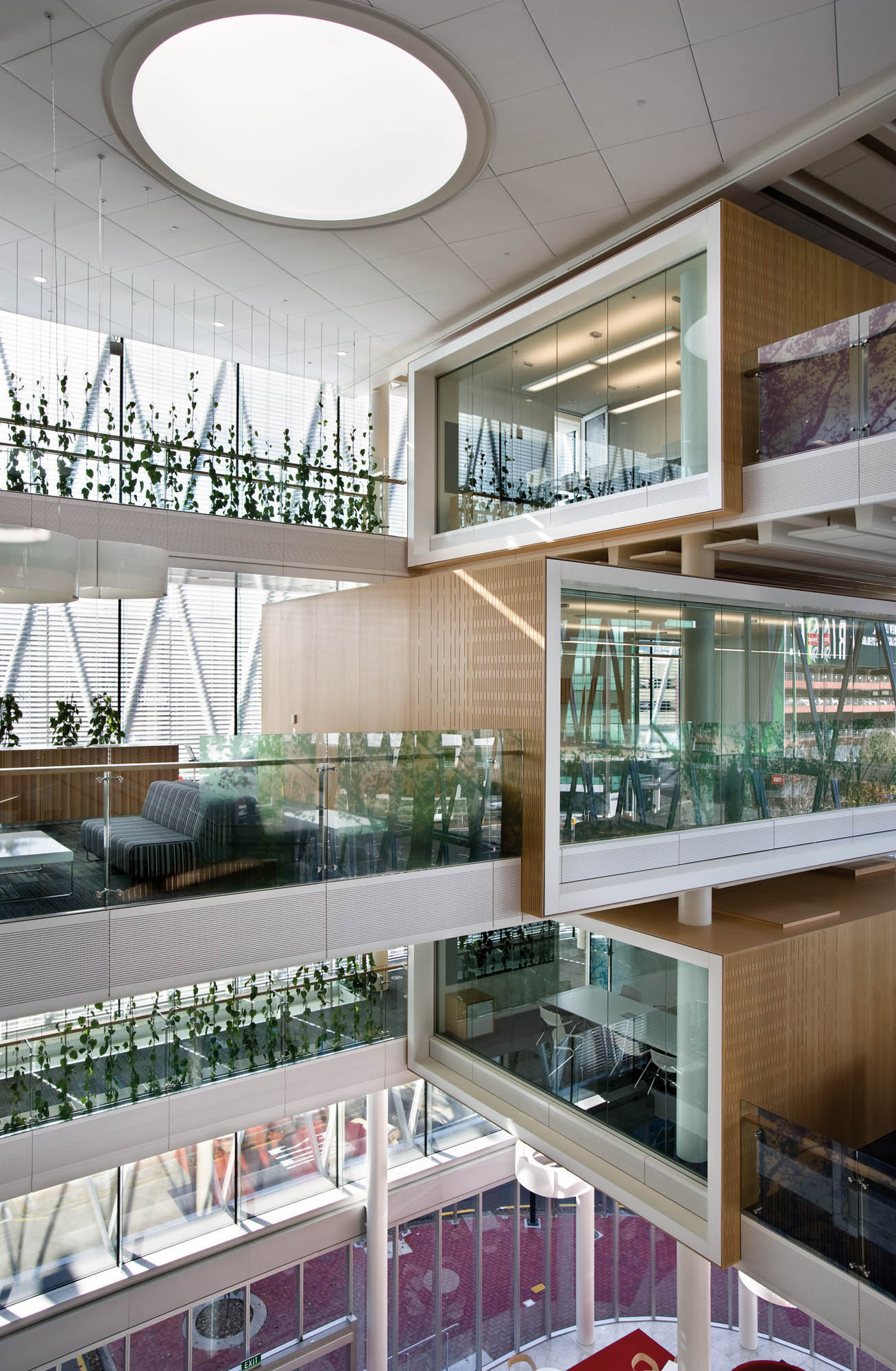Selected Project
NZI Centre
The NZI Centre is a dynamic commercial office environment, split over 5 storeys of 1 Fanshawe Street. The architectural, interior and workplace elements have been designed by Jasmax. The concept was inspired by the socially sustainable and environmentally conscious values of the building occupant, IAG NZ. The NZI Centre is the first commercial building in New Zealand to receive 5 Star Green Star NZ – Interiors 2009 Pilot rating which represents ‘NZ Excellence'. Overall, the NZI Centre, home to IAG NZ, largest insurance company in New Zealand, is a finely tuned and engineered building that has been crafted to excel in design and performance. It’s an internally light, airy public display of sustainable business and corporate responsibility befitting the values of the client and enriching the city. The NZI Centre is managed extremely effectively by its tenants, and as such, continues to be one of the most efficient office buildings in the country; since its opening in 2009.
- Category
- Commercial Architecture
- Location
- Auckland





