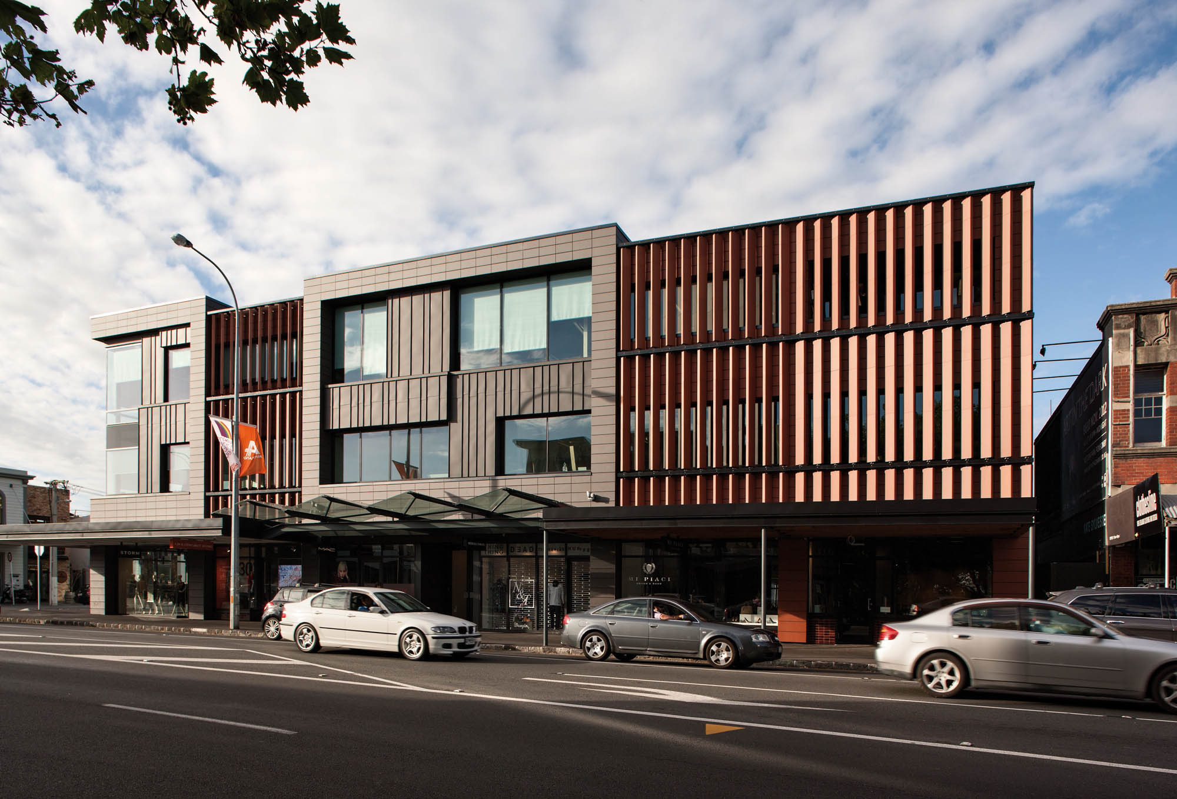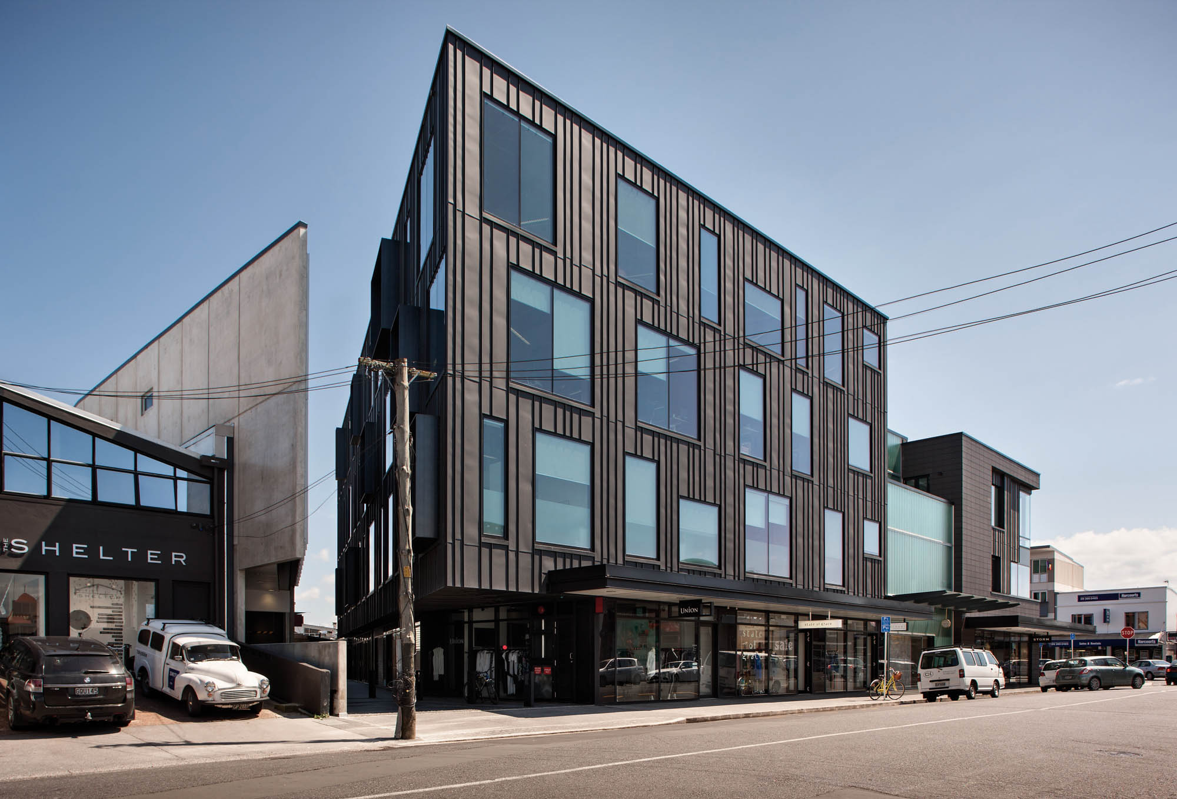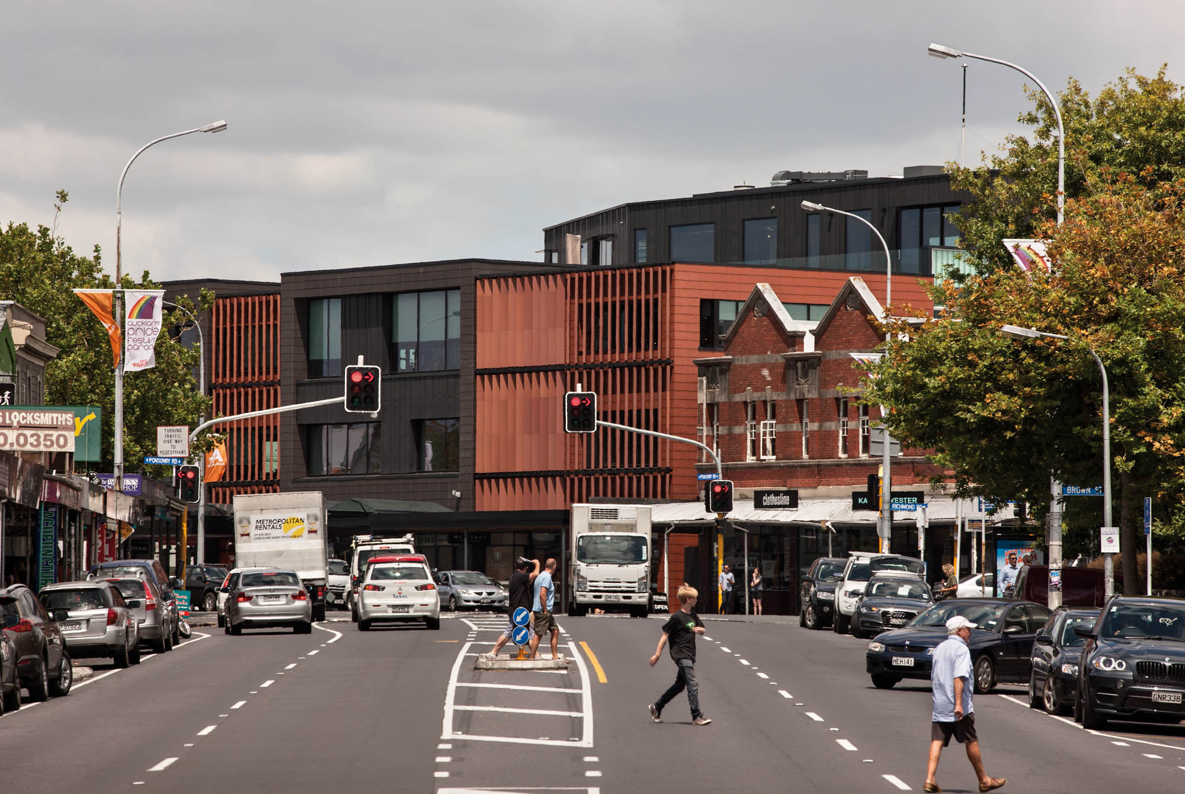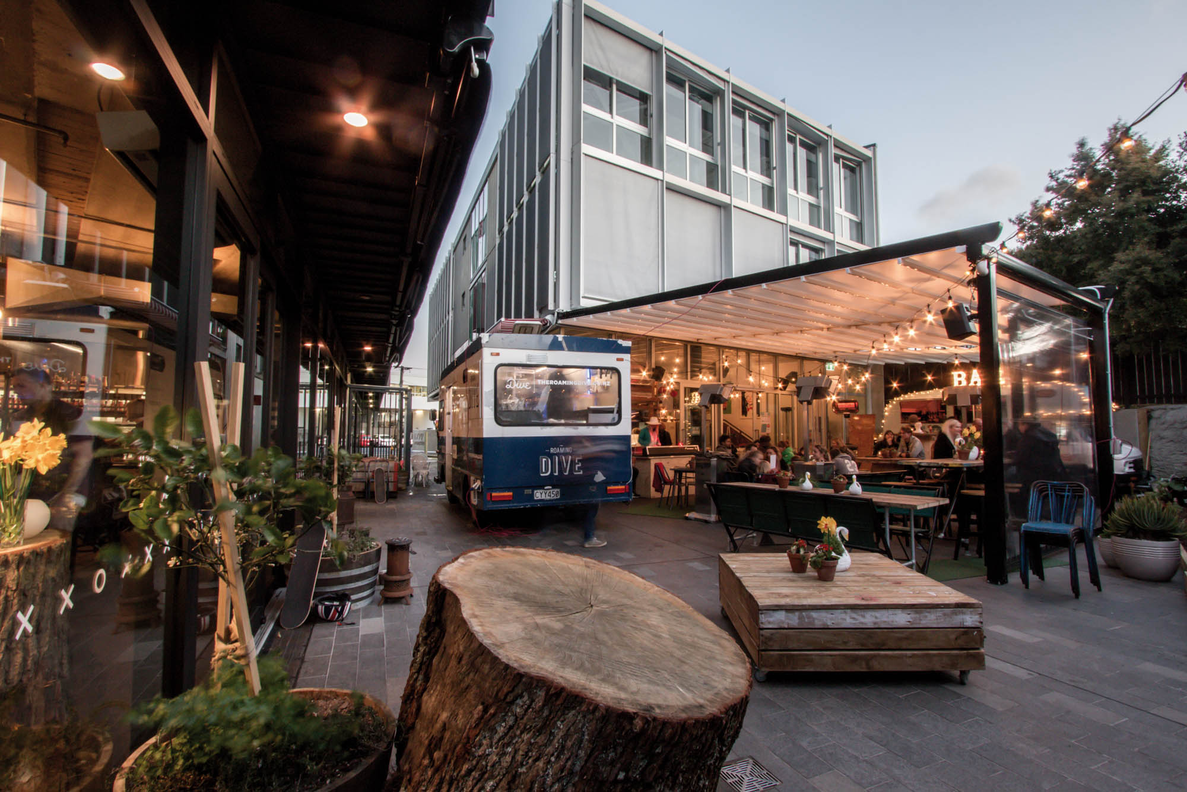Selected Project
Lot 3, Ponsonby
It was important to the owners of this project that development reinforced the growing demand of Ponsonby as a destination for shopping and entertainment, and introduced an attractive offering of commercial office space to the suburb. With a floorplate of over 1000m2, and generous floor to floor height providing an internal space that is both highly flexible and attractive to a wide tenancy mix. Large external windows and a sky lit internal atrium also ensures all floor spaces are within 12 metres of natural light, while sustainable design features include a highly efficient thermal envelope and rainwater harvesting for toilet flushing and plant irrigation. The building has attracted a fantastic mix of clients; which includes high end retail, hospitality and commercial office. It currently houses three of 2015’s Best Award Gold Pin winners, including the Icebreaker Global Headquarters, also designed by Jasmax. The development celebrates the honesty of material and purpose evident in the area’s working-class roots, respectfully integrating into Ponsonby’s rich urban fabric, and preserves panoramic views encompassing the Waitakere ranges, Waitemata harbour, the CBD and Mt Eden.
- Category
- Commercial Architecture
- Location
- Auckland







