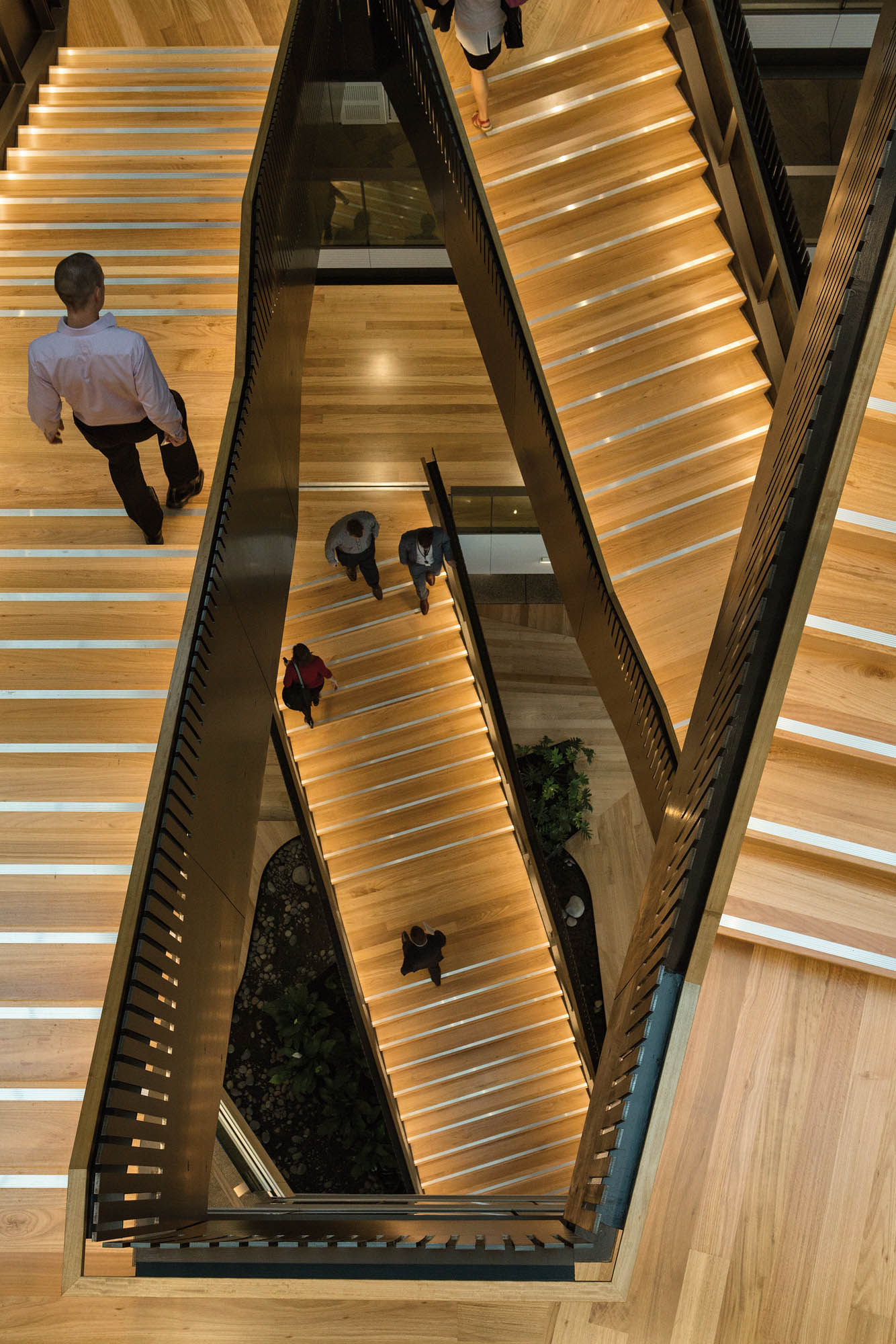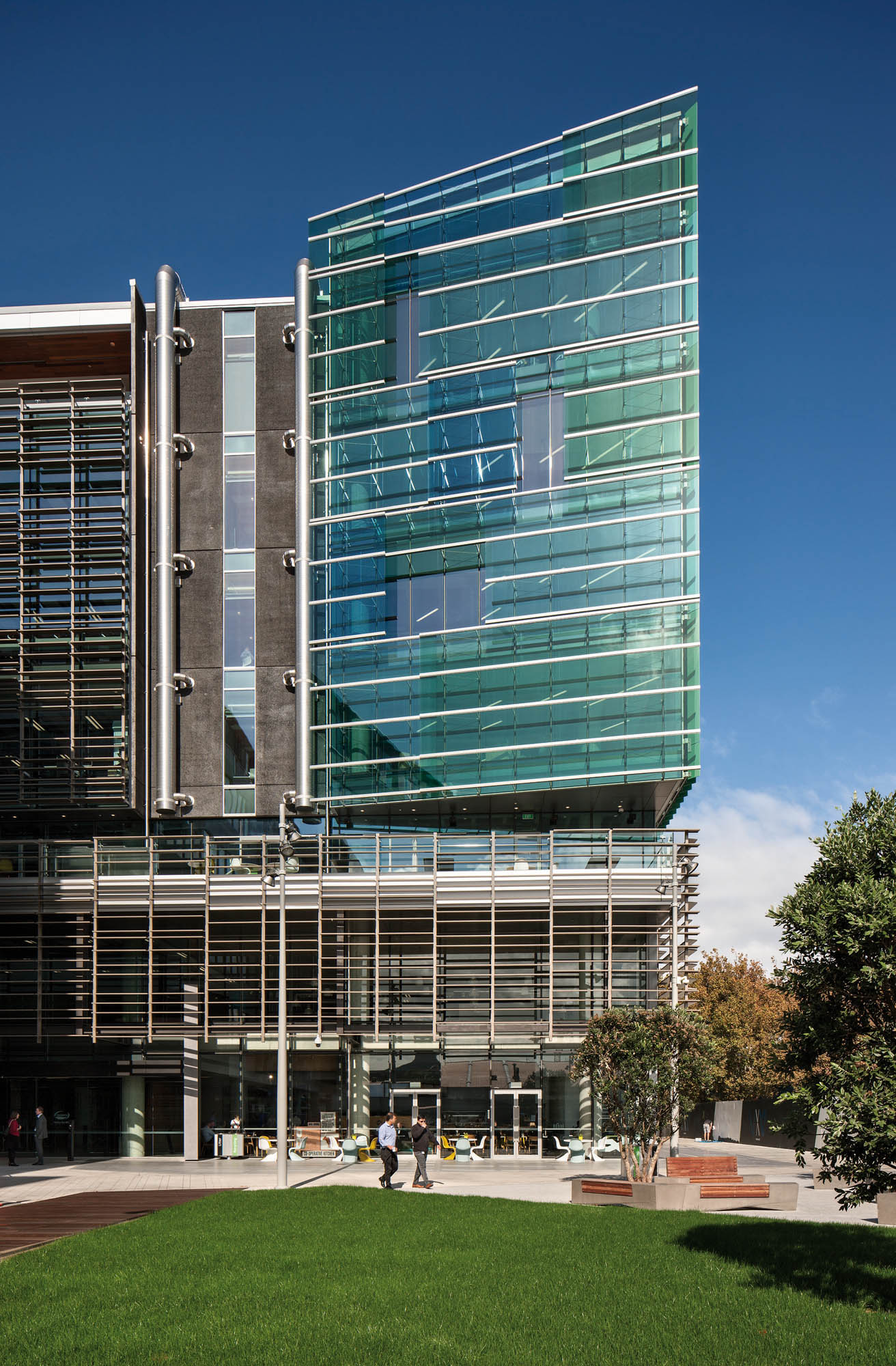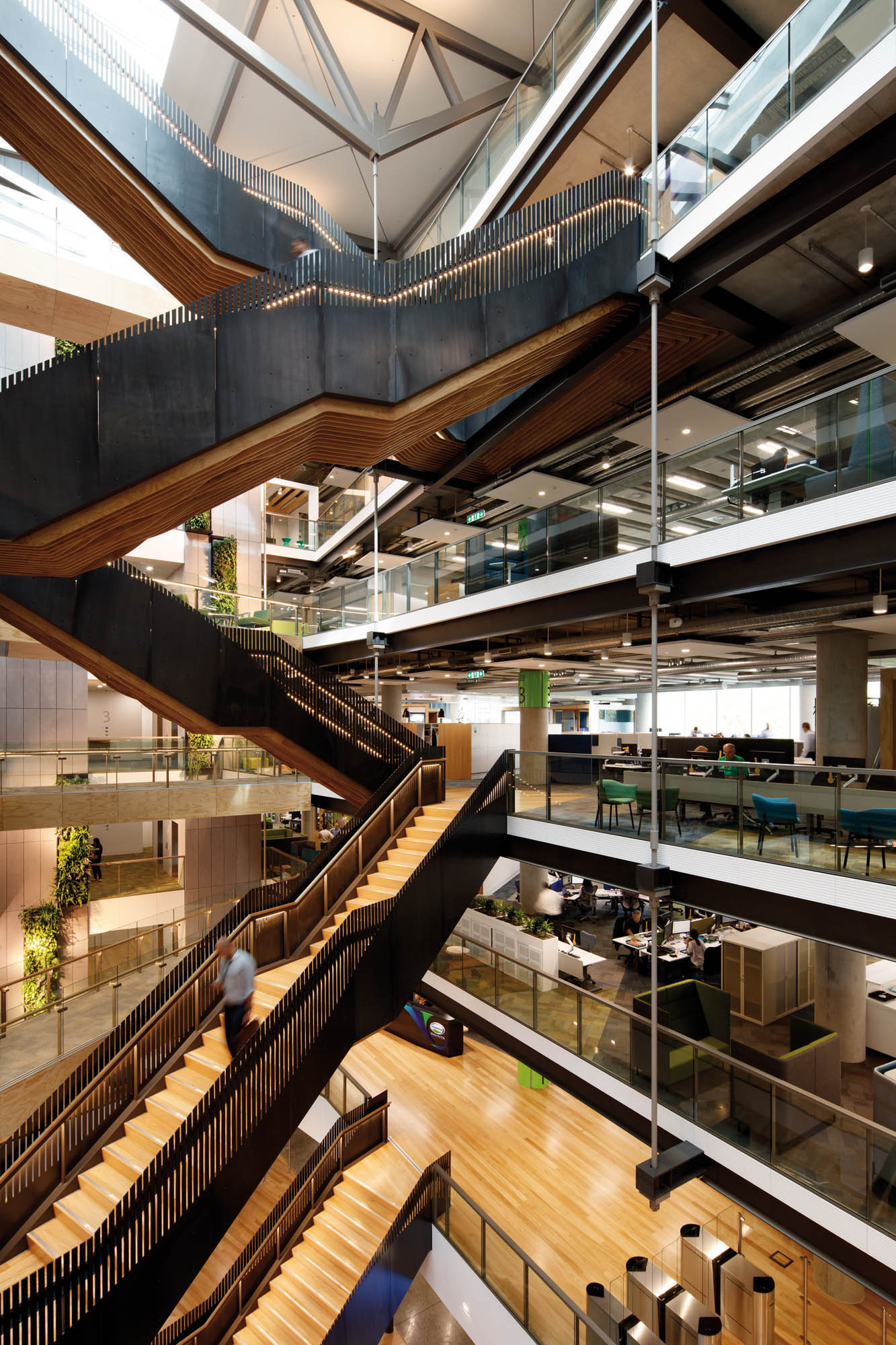Selected Project
Fonterra
Challenged to envision a Fonterra workplace in 2020, this project quickly transitioned from property-led to a programme which prepared Fonterra’s people for the future. The resulting design embeds trust and transparency, visible authentic leadership and a customer-led focus that enables their people “to be as good as they can be”. As a result, the key design challenges for Jasmax evolved into creating an environment that supported 1,414 people transitioning to mobile working; which was sustainable and cost-effective, prioritised wellbeing, and authentically expressed Fonterra’s values. The integrated architectural, landscape architecture and interior design team has delivered a solution that considers whole of site impact and efficiency of space utilisation. The plaza design has created a shared public space that is reflective of the site’s history, and continues this theming into the ground floor of the building. The building has achieved a NZGBC 5 Green Star Design rating, while the Interior design has targeted a 6 Green Star Built Rating.
- Category
- Commercial Architecture
- Location
- Auckland






