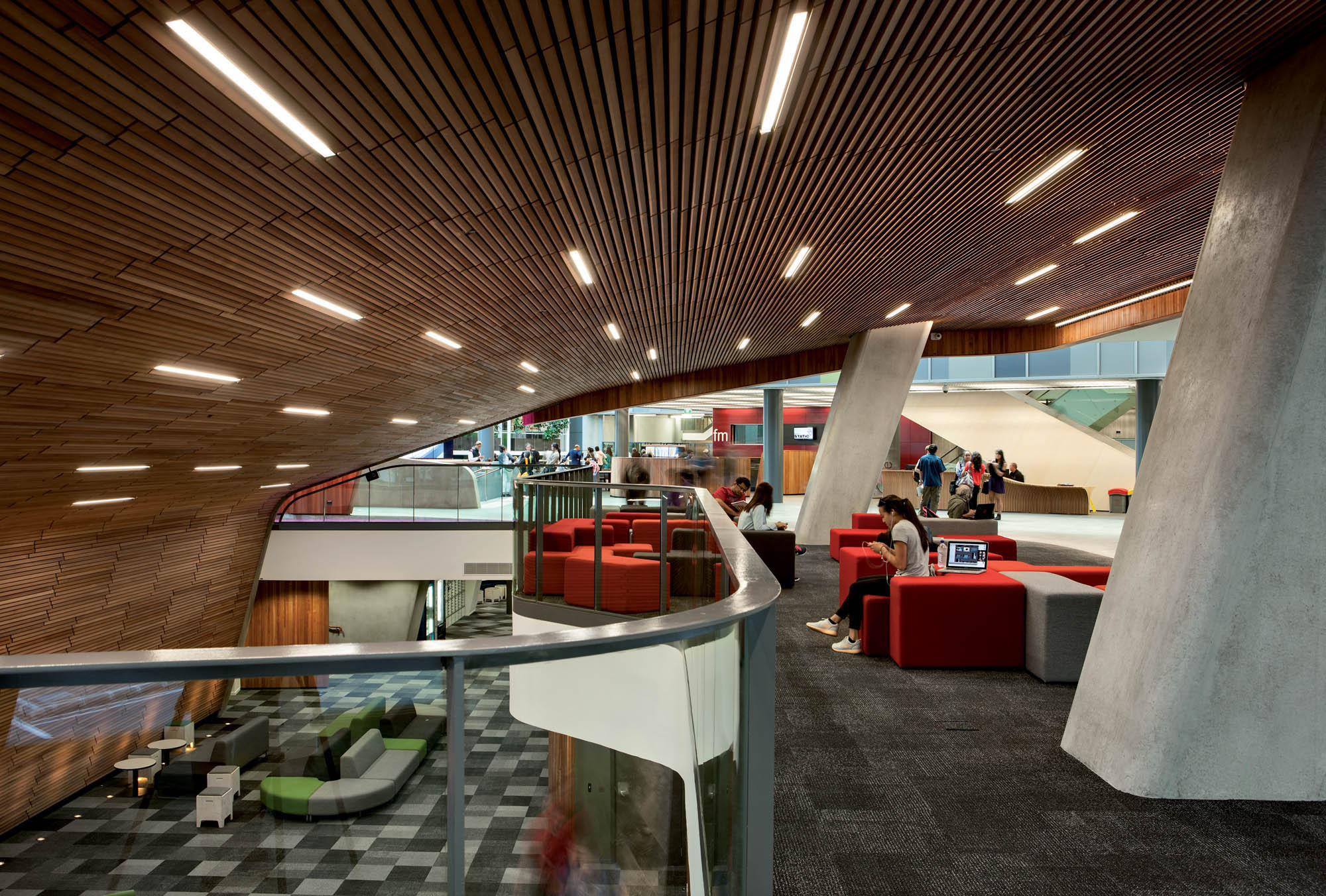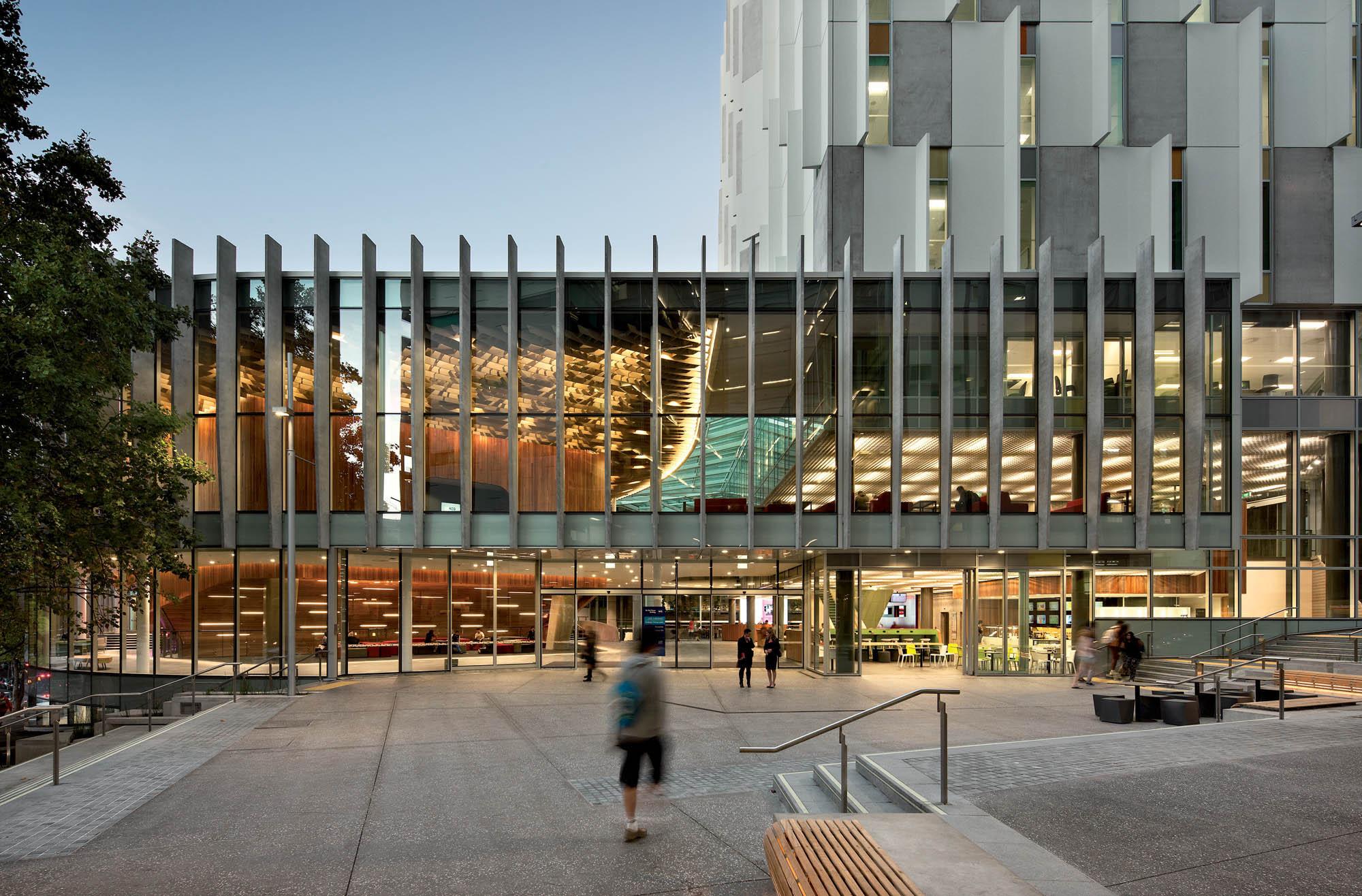Selected Project
AUT Sir Paul Reeves Building
With a brief to create a precinct that would transform the university, a key driver of this project was to provide strong physical connections, both within the campus and between campus and city. Jasmax worked with the University to create a precinct of learning environments that has a central atrium at its heart. The atrium is flanked on one side by lecture theatres wrapped in an eroded timber cloak, and on the other by a ten storey orthogonal tower with a range of flexible and adaptable teaching/learning spaces, as well as a variety social learning environments which encourage students to stay on campus and work collaboratively. Governor Fitzroy Plaza - designed by the Jasmax landscape team - forms a new gateway into the learning quarter. What was a steep and uninviting street has been terraced and articulated to create both a connected campus and to provide a sunny, lively, café fringed, public space.
- Category
- Education
- Location
- Auckland





