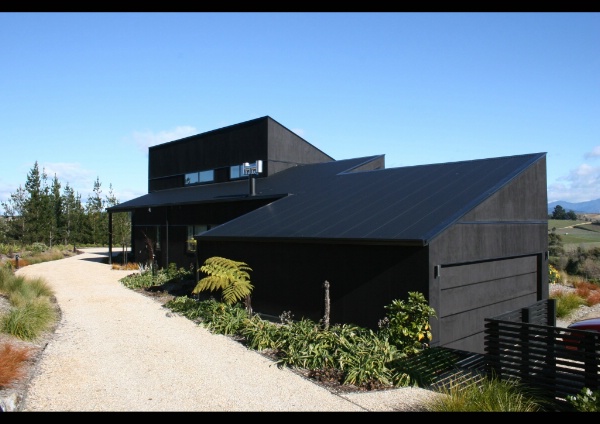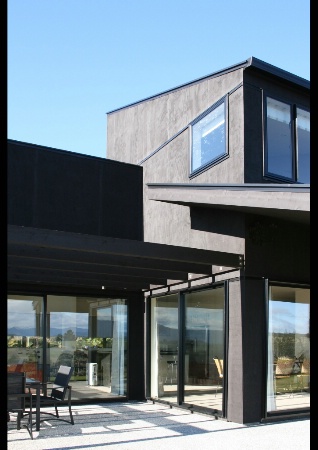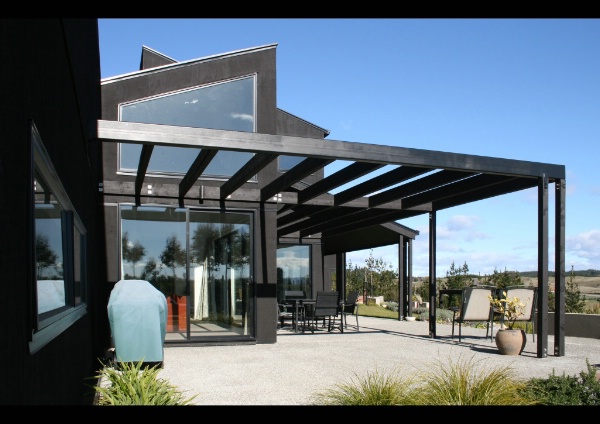Selected Project
Wharetutu Homestay
This house is sited on a ridge which runs mainly north-south. The design presents a one room wide linear plan that steps along the ridge and presents westerly views of the Mount Arthur range to all rooms. The house plan steps as it runs down the ridge allowing most rooms to have windows to the north. The stepped form also provides sheltered corners for outdoor terraces. Three guest rooms are grouped at one end of the house together with a guest dining room associated with the entrance. The family spaces are physically separated from these, as is the access to the family bedrooms upstairs. The building form is reminiscent of agricultural buildings, reflecting the rural aspect of the site. The main forms of the house are hard edged and crisp, and these are balanced with several sheltered verandah spaces for external living, especially to the west.
- Category
- 25 Year Award for Enduring Architecture
- Location
- Auckland
- Year
- 2023






