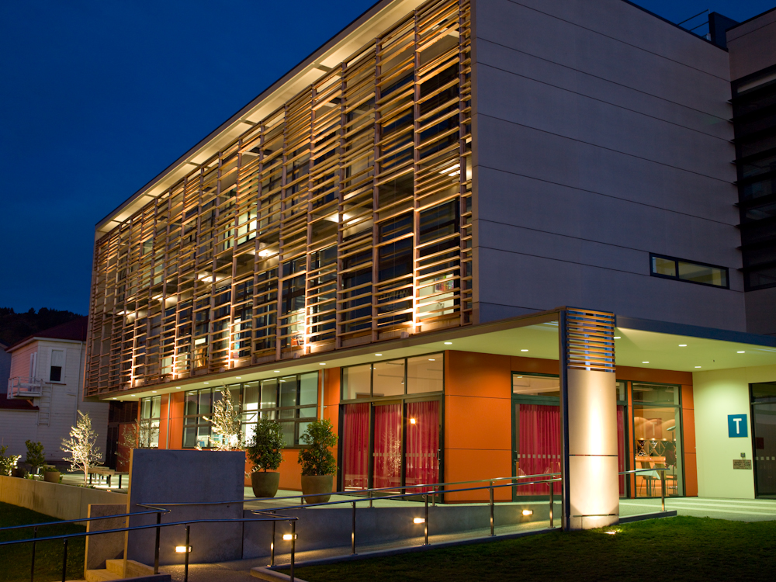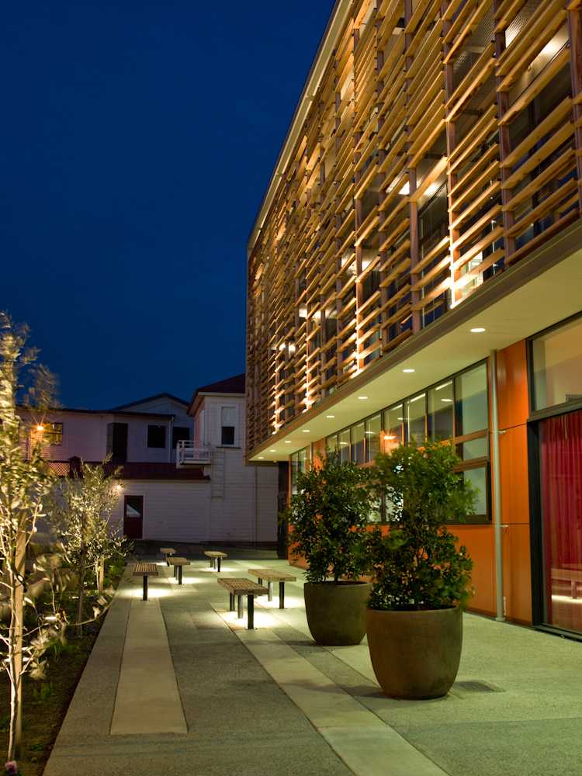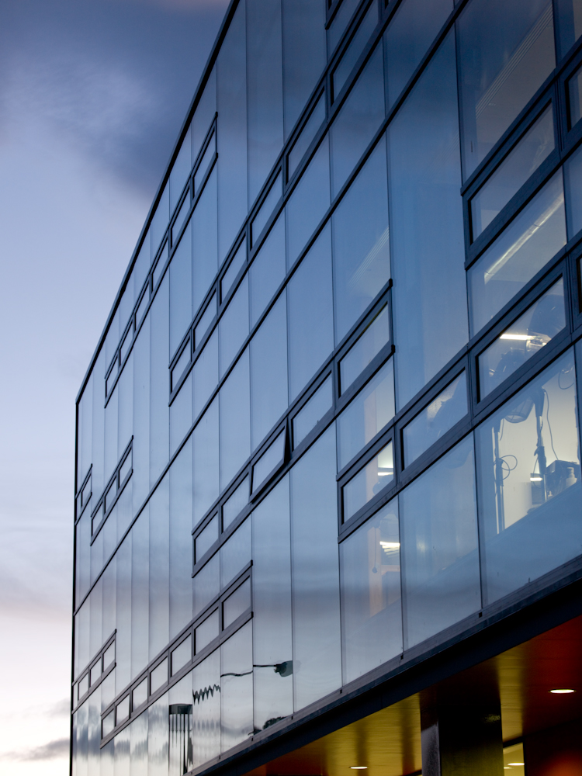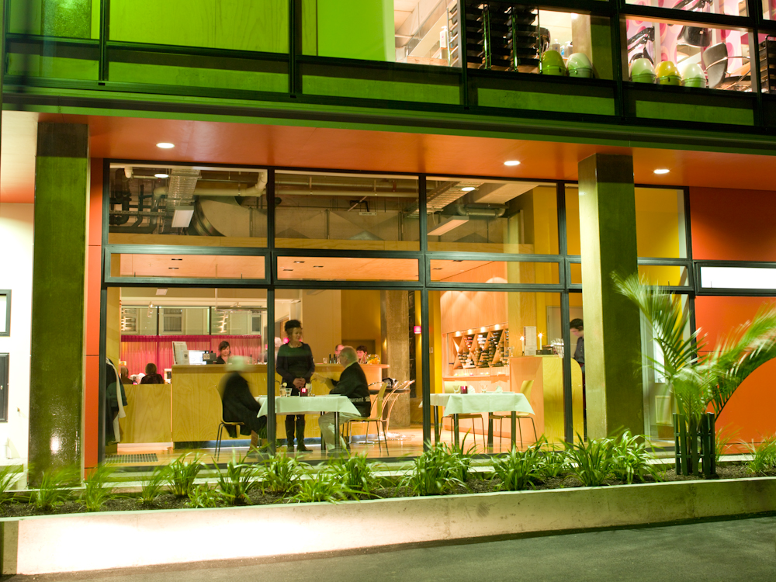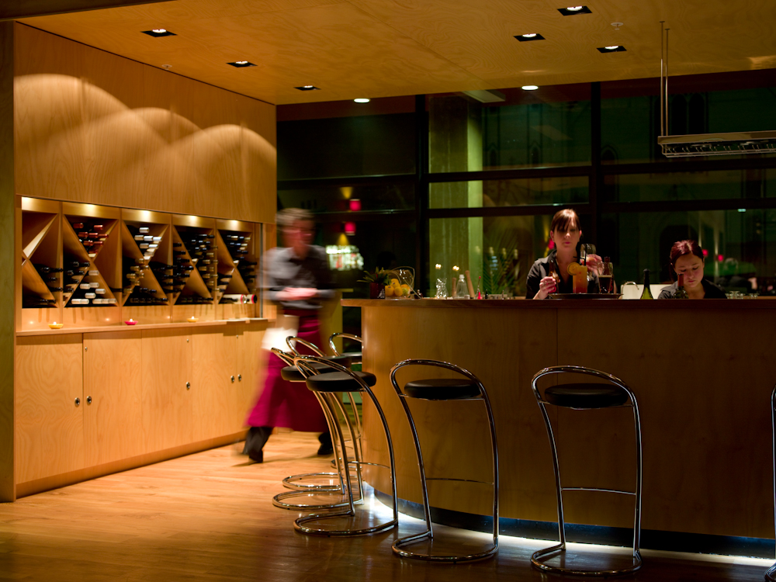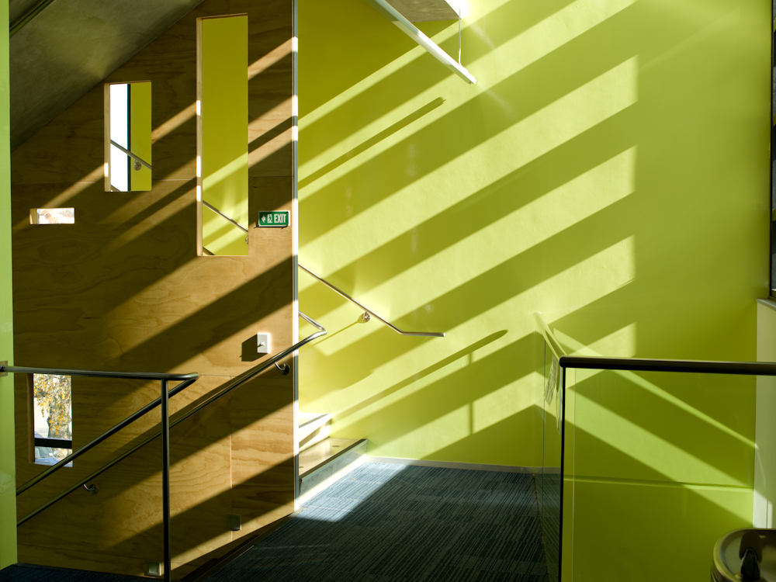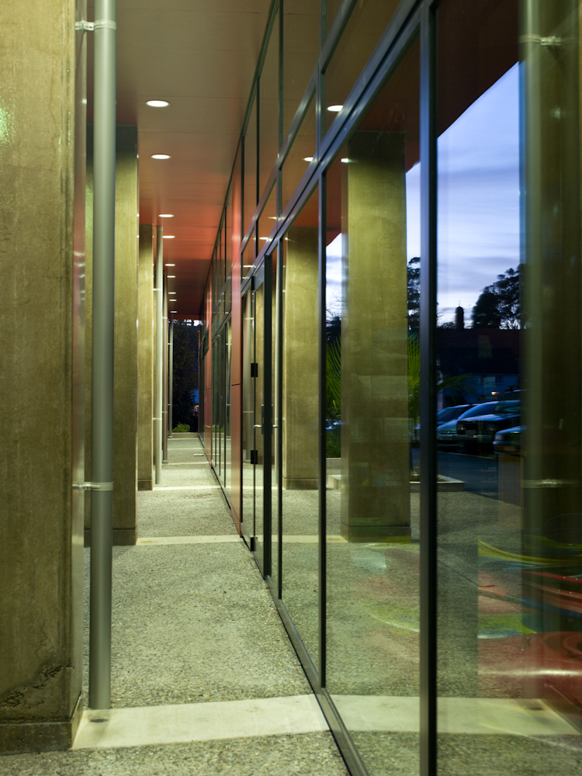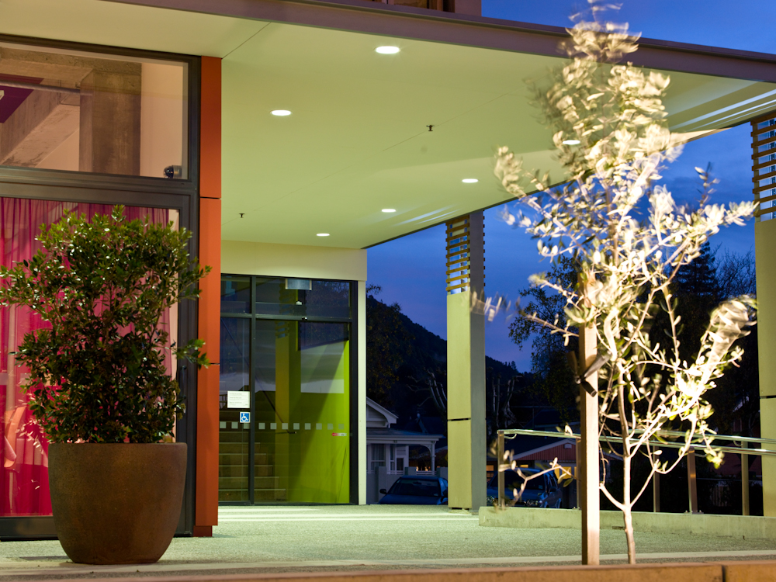Selected Project
NMIT School of Tourism, Hospitality & Wellbeing
Undertaken as part of a master-plan for the site, this building uses natural self finished materials and natural ventilation to provide a specialist teaching facility. Replacing a number of temporary buildings and outdated facilities, NMIT required a new multi-purpose teaching building to support their Tourism, Hospitality and Wellbeing courses. The masterplan for the campus includes new landscaped courtyards, pathways and landscaping. The building reinforces the campus edge, entry points and circulation routes and provides a landmark copper tower that signals a new entrance on the Nile Street frontage. The building is arranged on three main storeys with a roof-level plant-room. A central corridor provides access to accommodation on both faces, with vertical circulation at either end. The building is oriented with the long axis in an east-west direction to provide solar control with each facade designed for the particular context. The north facade faces a new sunny landscaped courtyard, and responds to orientation with external solar shading, balconies and sliding openings for good connections to the campus. The south facade provides large windows for good day-lighting and visibility to showcase NMIT activities from the street.
- Category
- Public Architecture
- Location
- Auckland
- Year
- 2023




