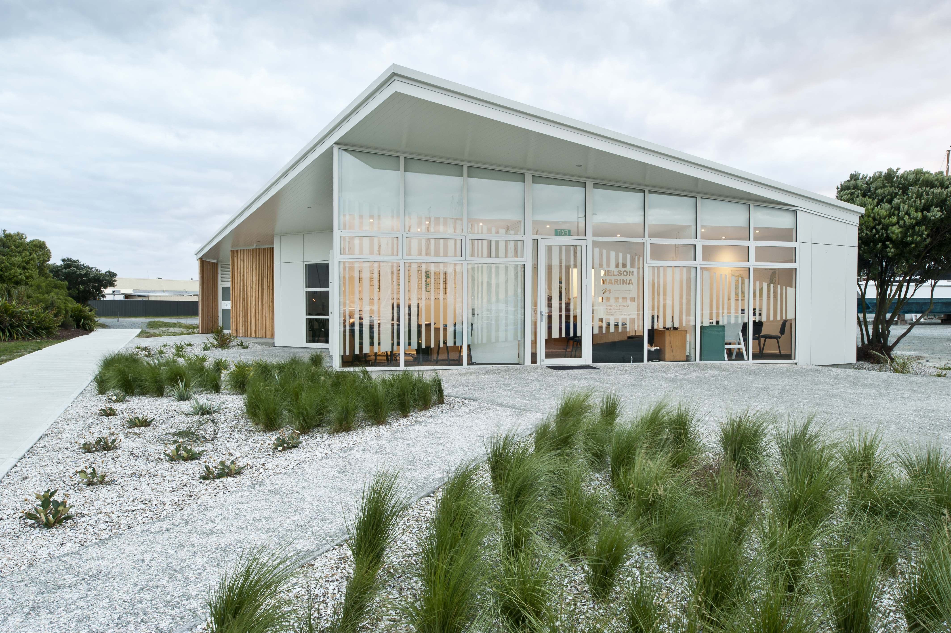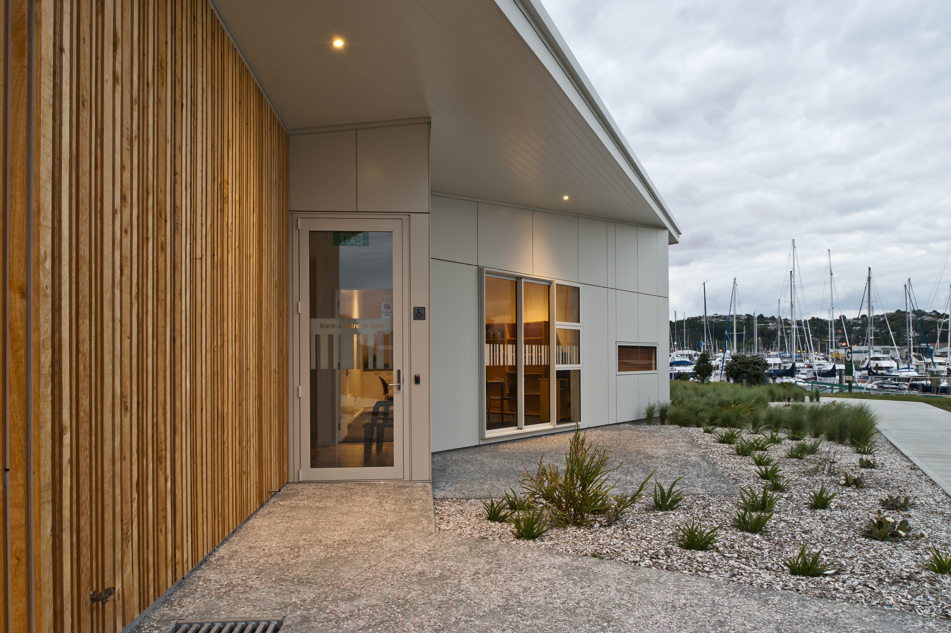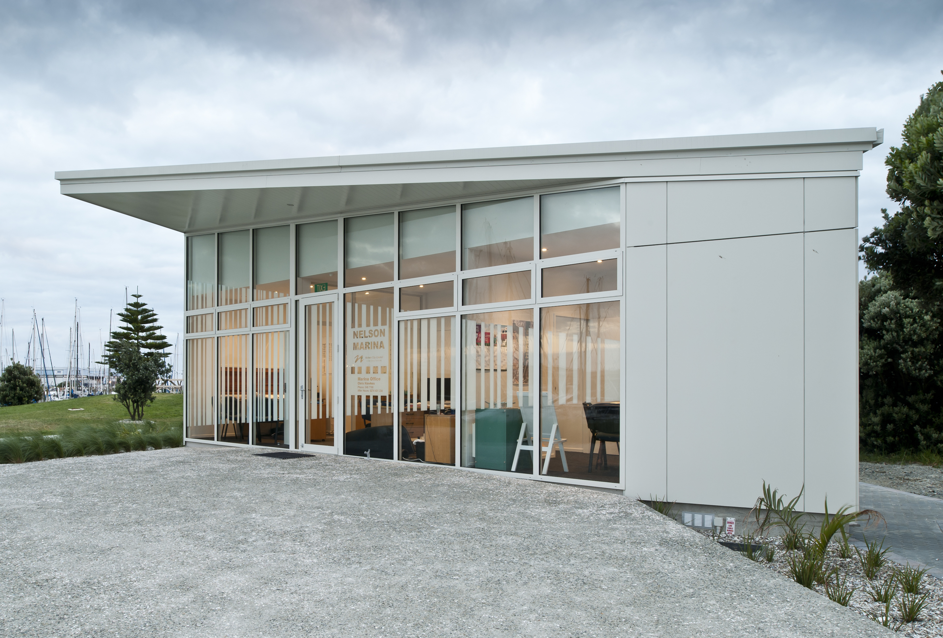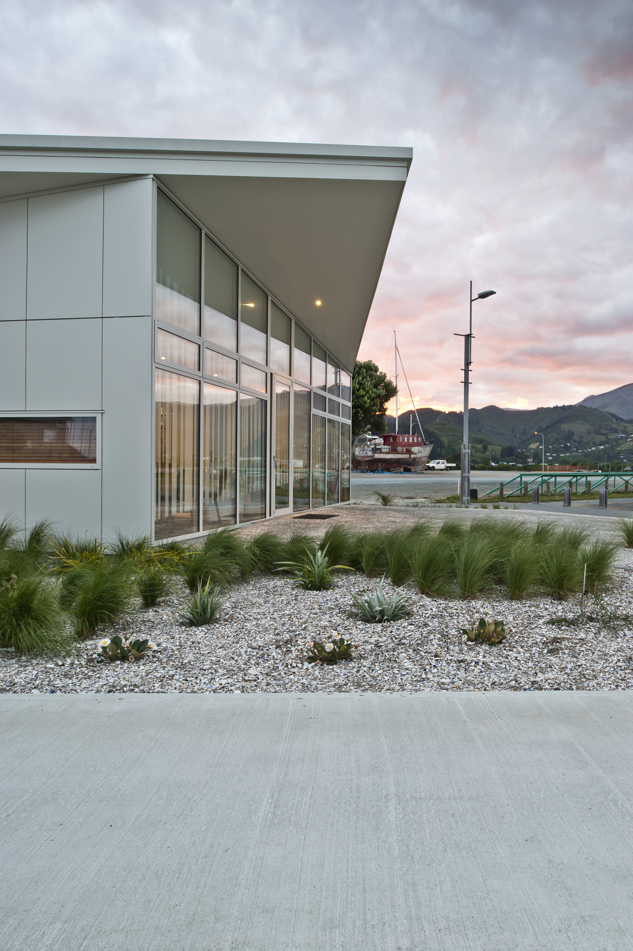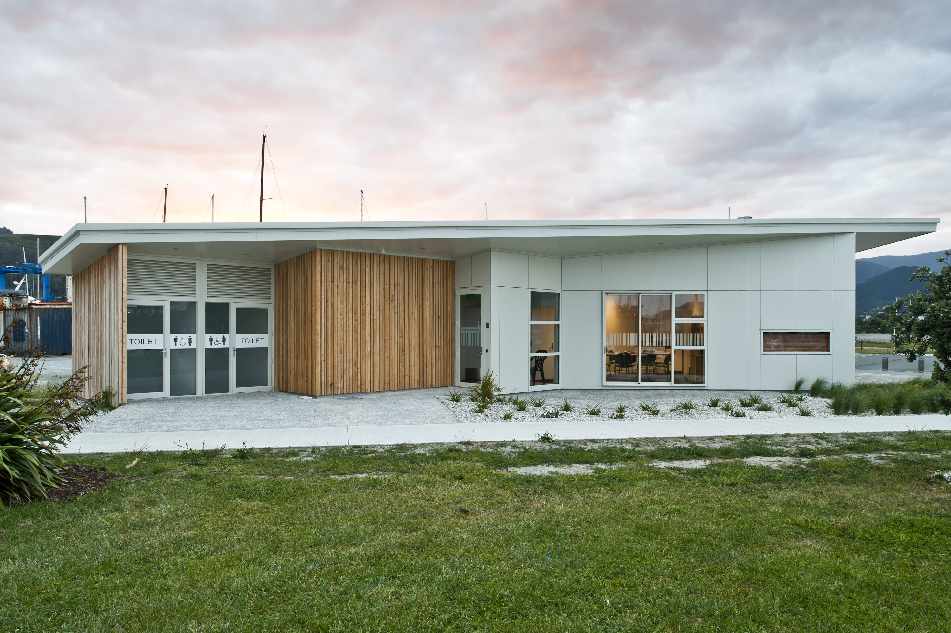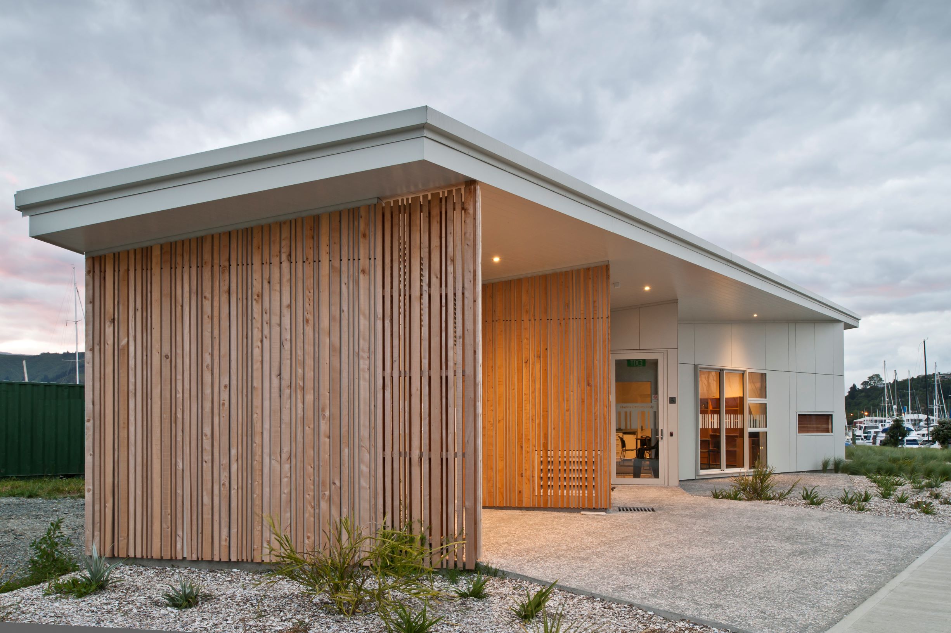Selected Project
Nelson Marina Amenity Building
This building is part of the greater Nelson Marina extension and upgrades and provides offices, meeting room, lounge, washroom and laundry facilities for the marina staff, marina users and visitors. The building is designed to buffer the marina from the hardstand boat yard and form a pocket park to the north west. The building gains vistas of the surrounding marina as well as a vista back towards central Nelson. A triangular plan form is generated by the site constraints and a pedestrian desire line, this geometry is manipulated to allow the building to relate generously to three different user groups within a very small floor area. External hard landscaping and borrowed views are used to extend the sense of interior space and the significance of the building. The colour palette is kept kept to a minimum, generally white with natural timber highlighs, reflecting the nature of surrounding boats and masts.
- Category
- Small Project Architecture
- Location
- Auckland
- Year
- 2023




