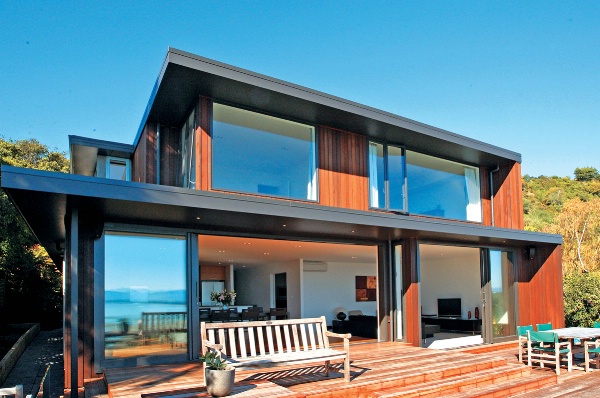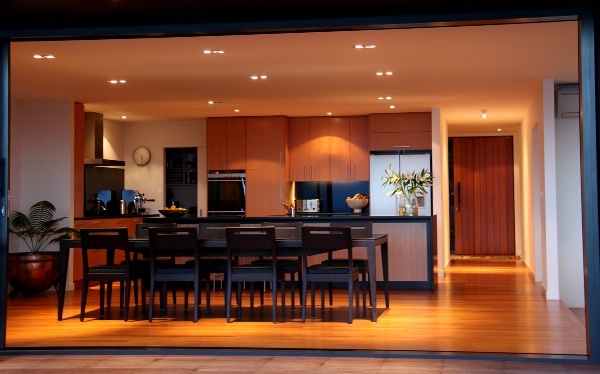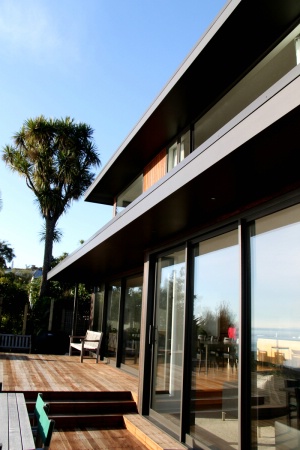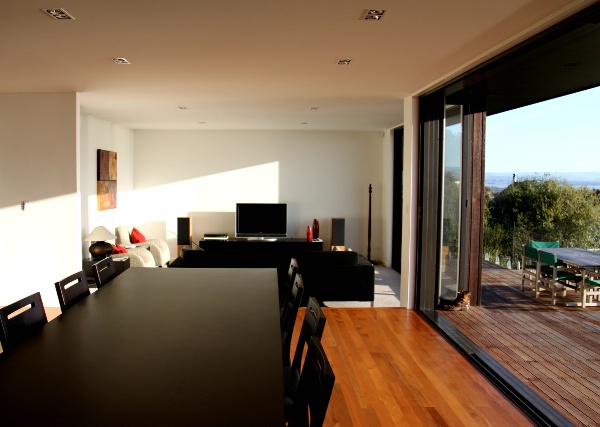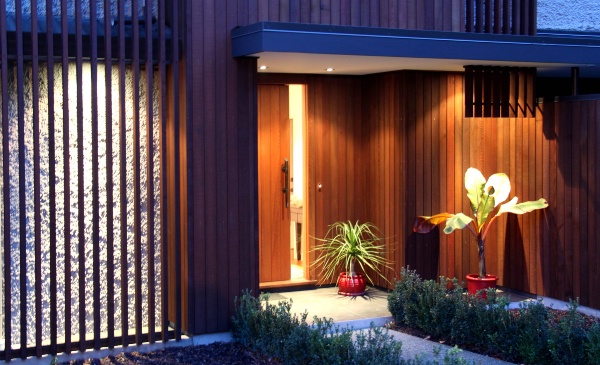Selected Project
Murray House Alterations
The new owners of this house purchased it with a view to exploring opportunities for a complete renovation and upgrade. While this was an extensive alteration, economics dictated that as much of the existing house as possible be reused. The design focused on: •extending the house significantly to the west to provide the majority of the additional living and bedroom space •creating a new entrance extension towards the street •renewing the interior of the existing shell. The appearance of the house from the street has been modified by the addition of a clearly defined entrance together with an extension to the bathroom above this. The apparent proportions of these extensions have been modified though the use of timber screens and wing walls. The purpose of this was to enable the building form of the original house to remain while ensuring that the old uninspiring building form was not predominant. To the west the form of the house has been dictated by height and daylight controls. This has produced a more modern form than the original hip roofed house. However the house is predominantly viewed from low down on the west side so the leading edges of the western roofs are designed to be predominant.
- Category
- 25 Year Award for Enduring Architecture
- Location
- Auckland
- Year
- 2023




