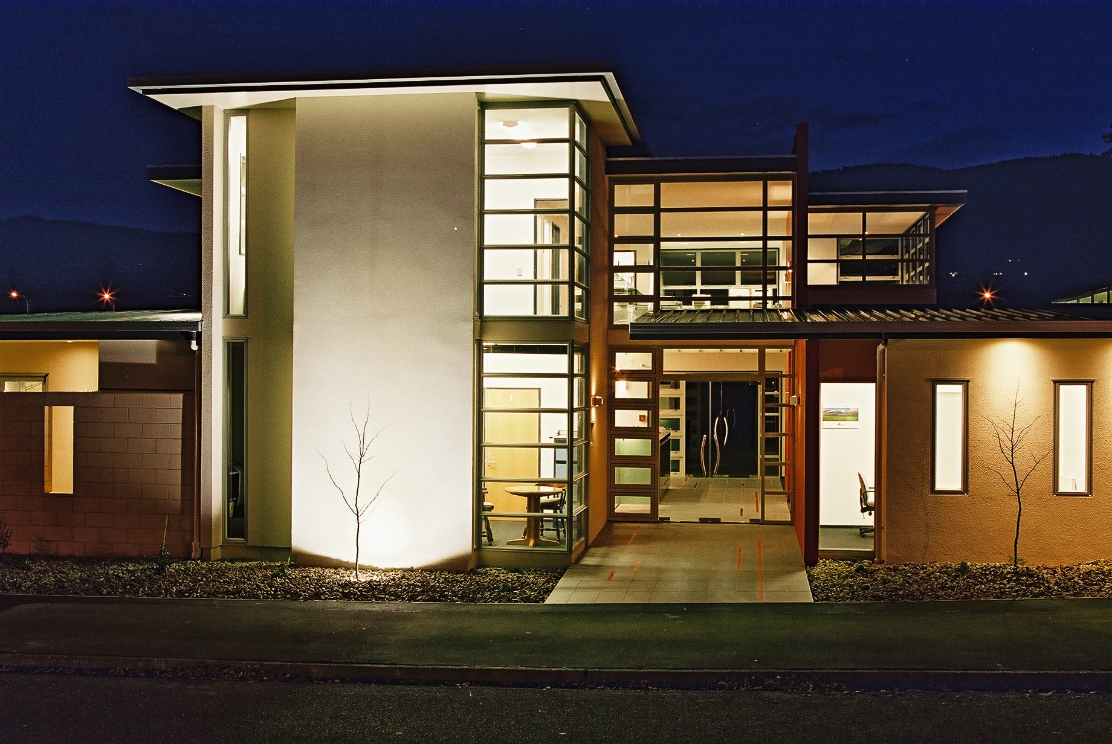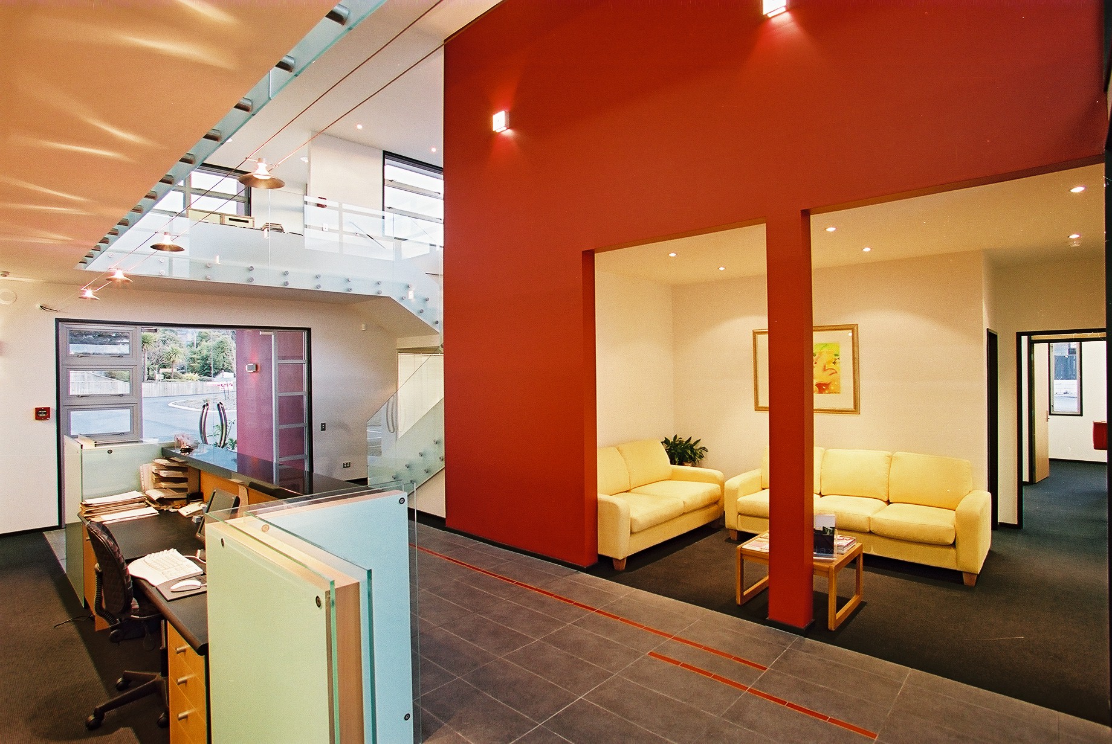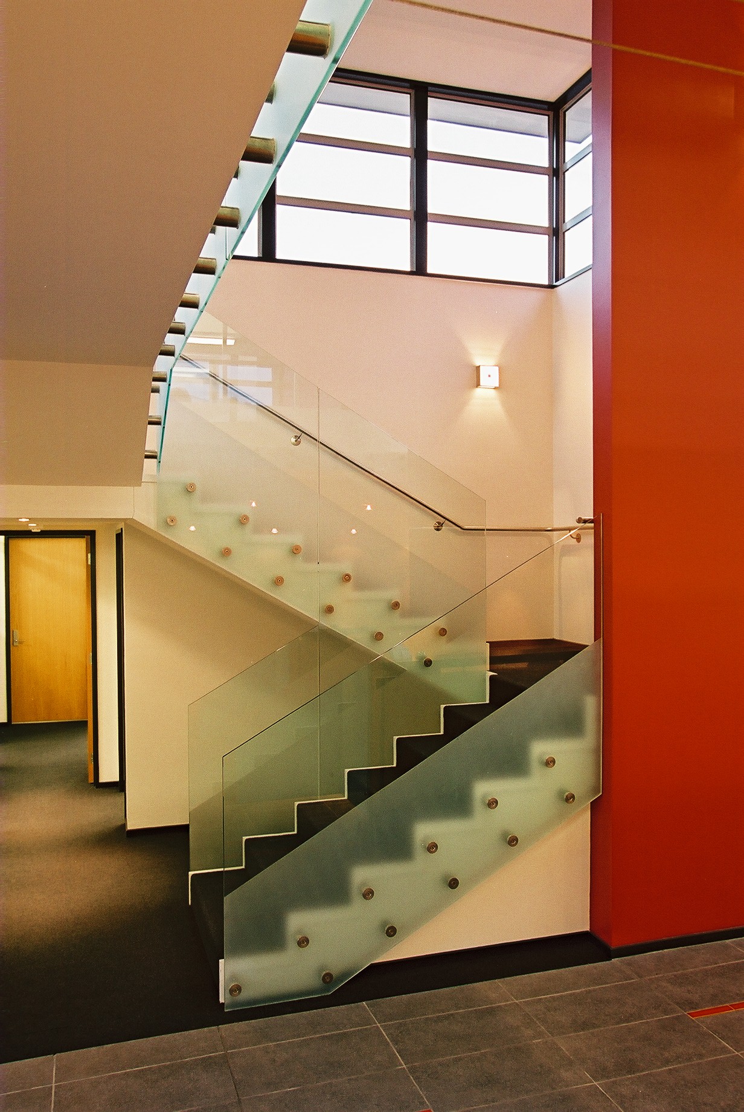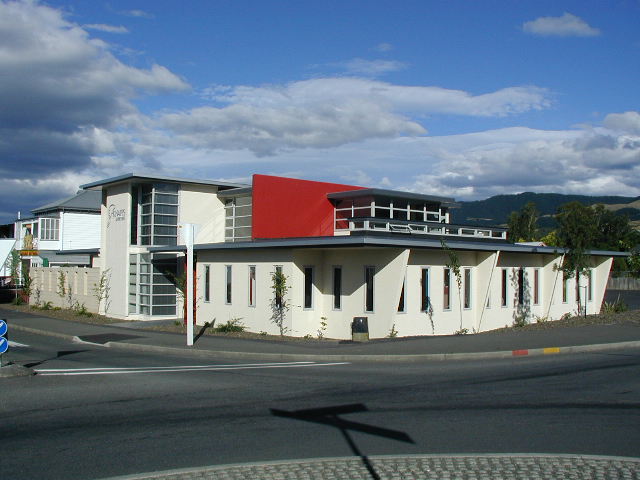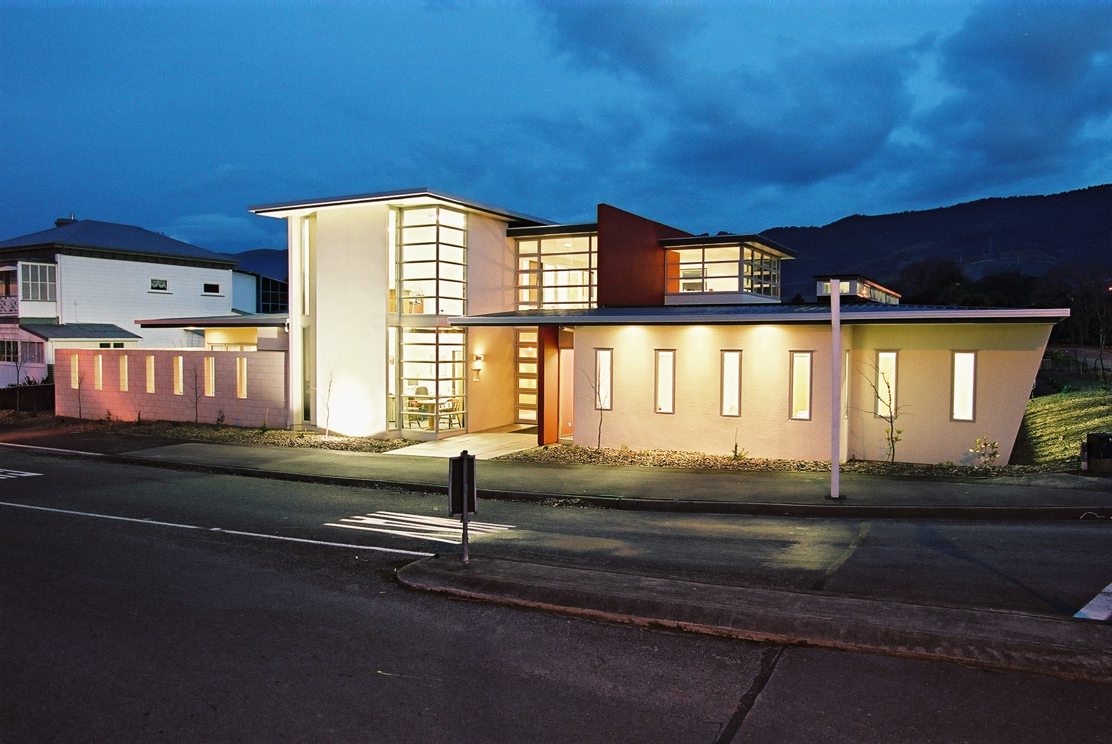Selected Project
Knapps Lawyers Offices
This building is sited on a prominent street corner. The design for the offices centers around a two storey atrium which is a focal point in the building as well as acting as a passive ventilation stack. Spacially this atrium is a key architectural feature of the building. The design features a series of horizontal and vertical planes using edges of roofs for the horizontal and extended walls as vertical elements. The red wall which slices through the center of the building emphasises the entrance and the atrium. The roof overhangs which produce the horizontal lines are useful to provide shading to windows, part of the passive solar control systems used in the building. The atrium also is functional in allowing the Authors, who are upstairs, to retain contact with the rest of the staff who are downstairs. The exterior of the building retains a solid feel with slot like windows into the offices to retain privacy contrasting with the glazed entrance atrium. The external walls have been extended around a courtyard onto which the meeting room and staffroom open. While the palette of materials is relatively conventional, reflecting the client base of the firm, this has not restricted the development of a building design which is contemporary and timeless.
- Category
- 25 Year Award for Enduring Architecture
- Location
- Auckland
- Year
- 2023




