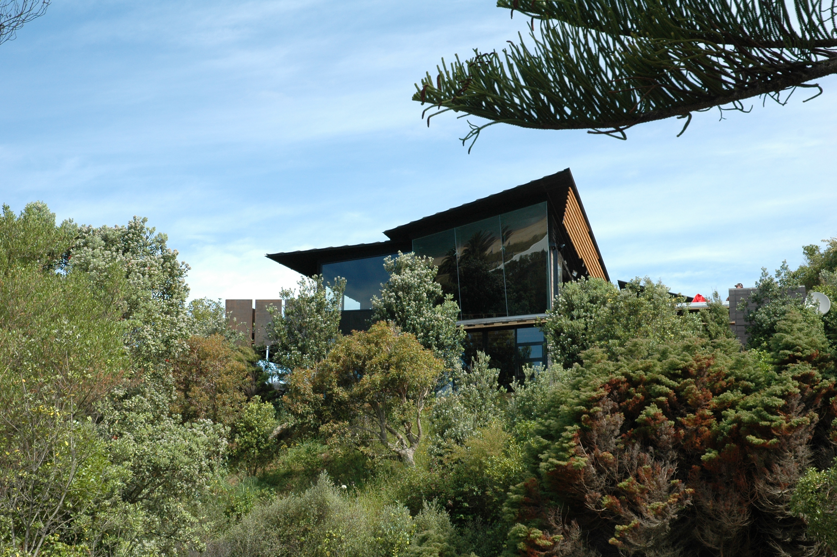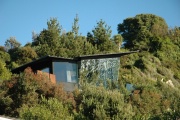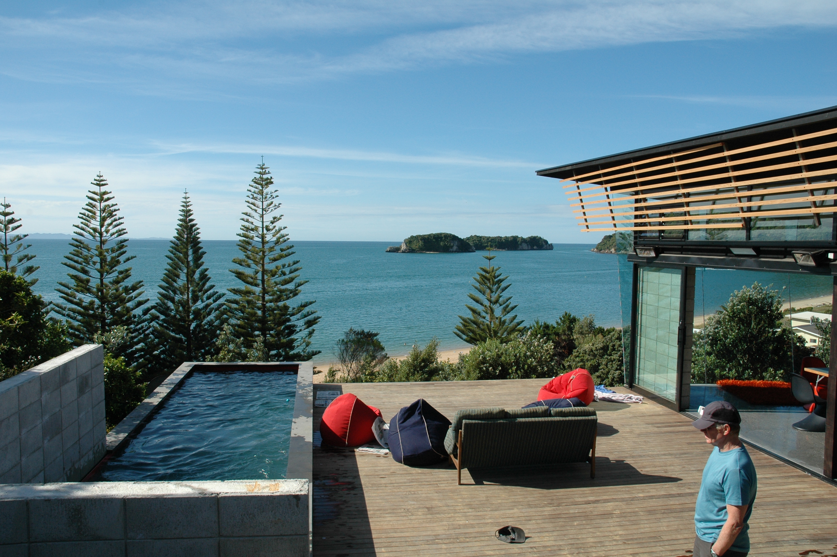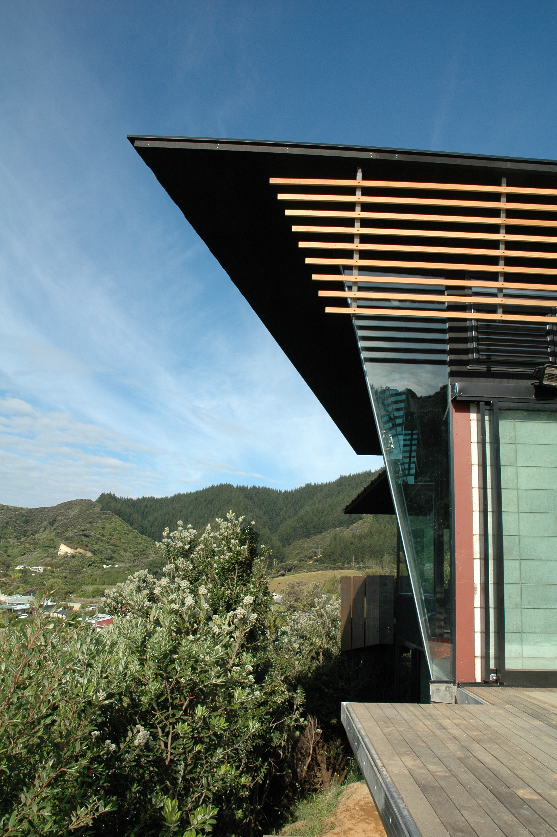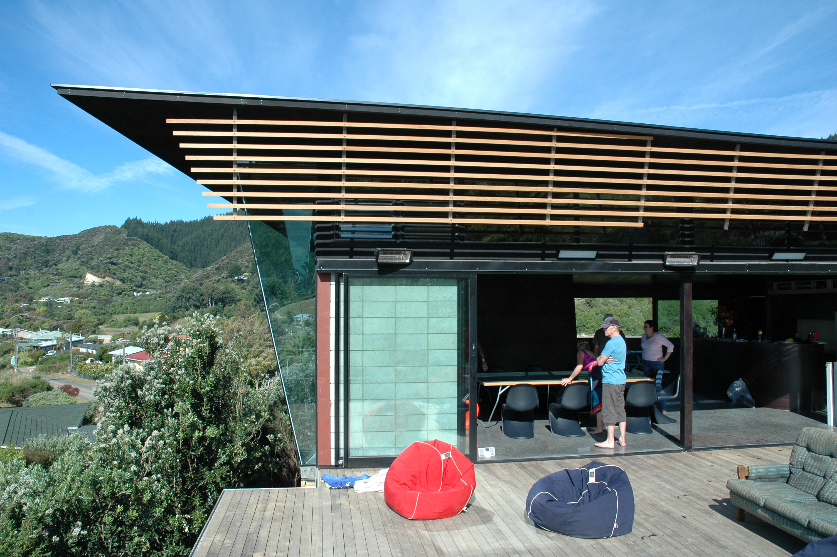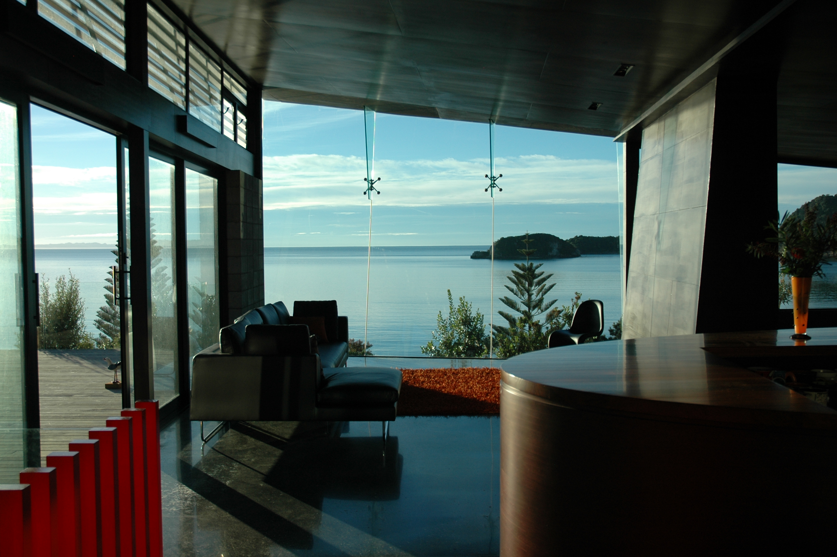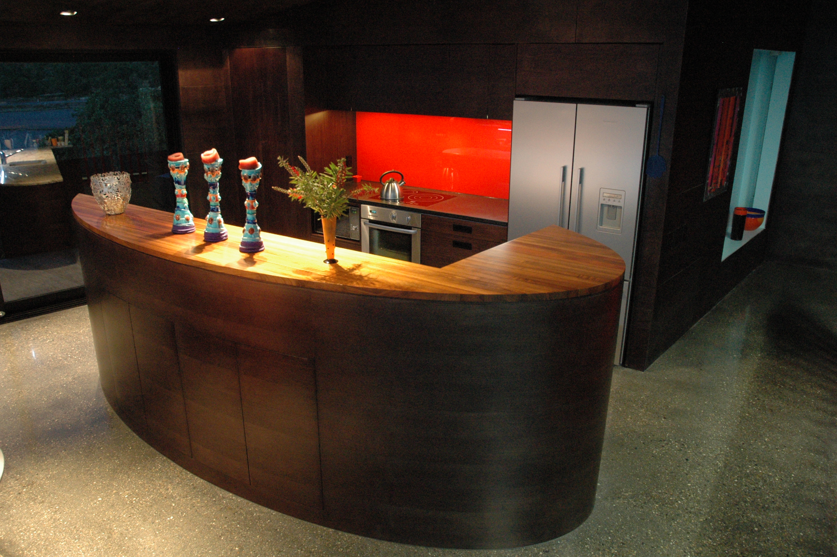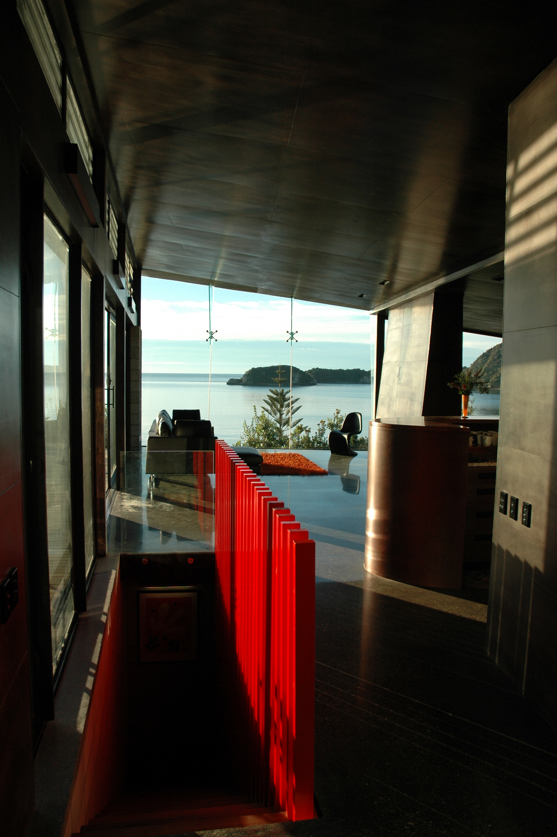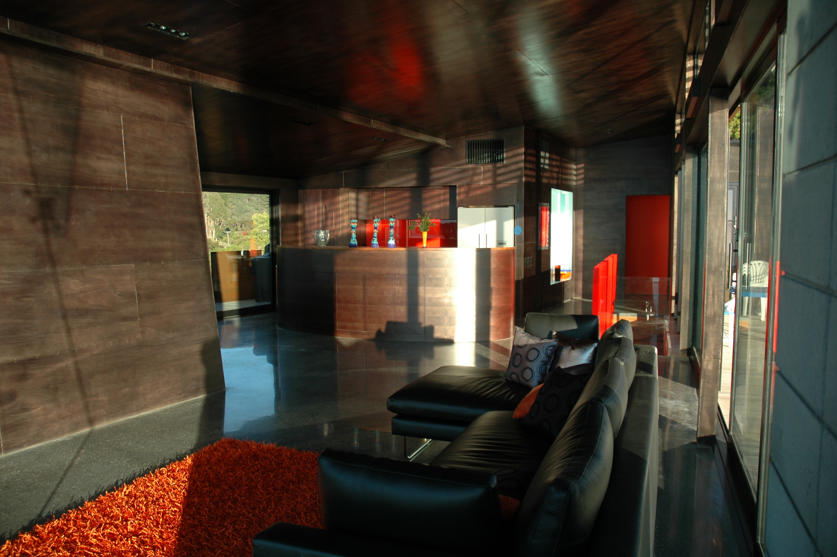Selected Project
Jerram House
Houses with stunning views are often located where the visual effects of a building can be most intrusive- the design of this house responds to this paradox. Sited on a bush clad hill overlooking the beach to Tata Islands and the distant side of the bay to the north, a number of techniques are employed to ensure the house sits lightly and blends with the bush backdrop. The house is deliberately angled and fractured, a technique often used in camouflage, the roof is twisted and broken in two so it is not seen as a large expanse, the massive glass picture window is tilted to avoid reflections when viewed from the sea and the colours are dark and recessive to blend with the shadows of the bush. The lack of reflections from the large window gives the house a true sense of transparency. Enclosing walls angle progressively towards the islands and the axis of views to the beach while the roof lifts up to let in the last of the evening sun and to follow the slope of the hillside. The roof also lifts up gently towards the sea and to the north but does so to varying degrees along each of the angled walls, producing a slight twist in the roof. Overhanging eaves are deliberately thin to ensure a feeling of lightness. Black stained plywood, used as an interior wall lining, acts as a foil to the high levels of light and colour that the house is exposed to; framing views and colours outside. The grain of the plywood provides texture and is offset with colour highlights and artwork. The colour highlights relate to natural colours of the site. Red and orange match the flowers of the Pohutukawa and Eucalypt trees on the site while the Cor-ten deck balustrade is the colour of the weathered granite found in the excavated site. Downstairs comprises a double garage, entrance, family space, bedroom and bathroom. These rooms are designed to operate as an independent unit. The rooms are constructed with block walls and polished concrete floors (which act as a heat sink), and doors that open out onto their own small private decks and views through trees to the beach and bay beyond. At the head of the stairs, visitors turn to face the view to the bay through the tilted windows, when approaching the kitchen, dining, main sitting area and TV area. The living spaces open out through large sliding doors on to decks on both sides of the house. The main deck is large and is bounded by the living room and swimming pool. It is completely private and looks over the beach through a glass balustrade along its front edge. Polished concrete floors and concrete block walls are used for thermal mass in rooms facing north, with double glazing and high levels of insulation used throughout. Exterior and interior linings are Plywood. Decking timber is Greenheart, from plantation forests and joinery timber is either plywood or plantation grown Tasmanian Blackwood. All water for the house is provided from the roof, stored in tanks and used through taps and appliances which are low flow and water efficient. A significant proportion of lighting is provided by fluorescent or LED fittings. Pool heating is solar and the house hot water cylinder is solar ready for when the house becomes a permanent home. This house is a different architectural beast. The fractured lines, tilted glass and twisted roofs are not part of the usual architectural language seen around Nelson, but are designed to respect this fantastic and sensitive site.
- Category
- 25 Year Award for Enduring Architecture
- Location
- Auckland
- Year
- 2023




