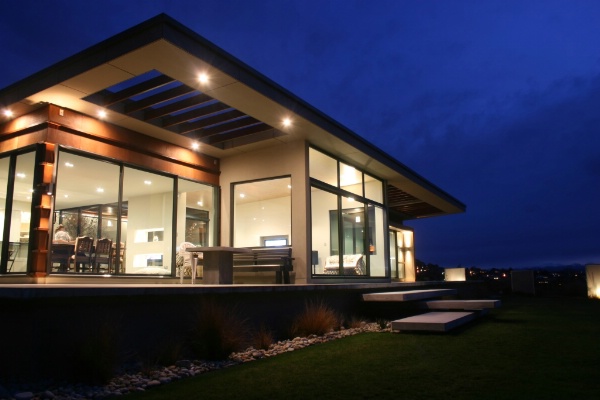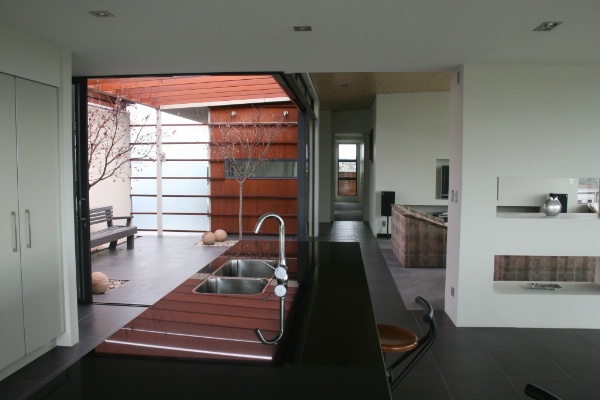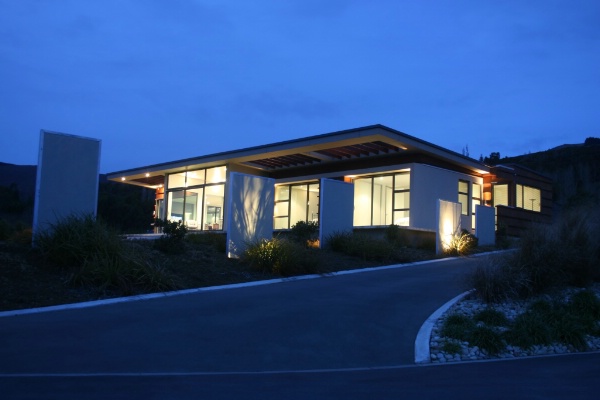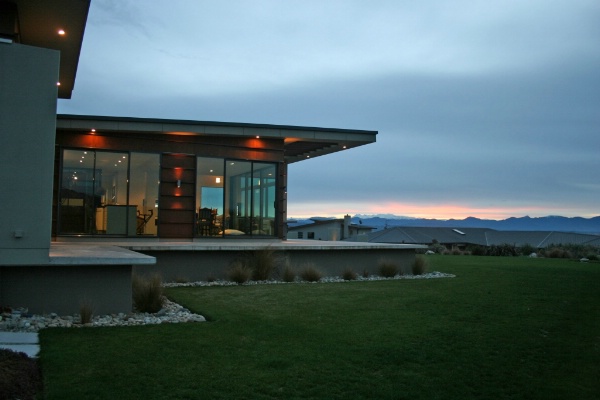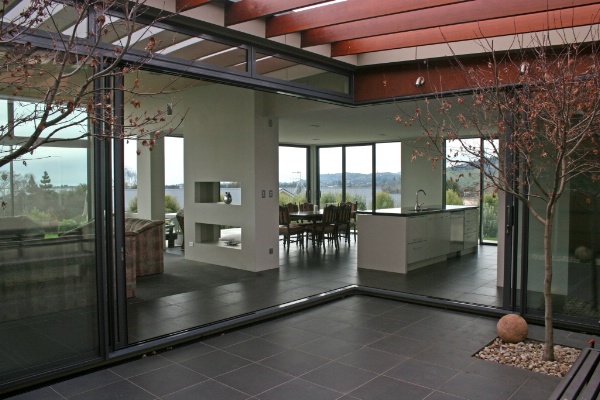Selected Project
Hall House
Tucked in amongst a suburban residential neighbourhood on the Richmond Hills this house is a response to its panoramic back drop and low lying vistas extending from Marsden valley and Jenkens Hill to a vista of Tasman bay and Waimea Estuary around to the Spooners range. The house is long and low to allow the backdrop of the Richmond Hills to dominate rather than the house (like its neighbouring buildings), and to reflect the extending nature of the hills behind. The roof is pitched at a slight angle to open the front of the house towards the North; the floor to ceiling glass throughout opens up to the expansive lawn and native garden with Tasman Bay in the distance, and allows for sun to penetrate into the interior. Western Red Cedar timber slats filter the harsh direct light into stippled light within the courtyard and front decks under the cantilevered roof / soffit. Wing walls to either side of the bedrooms provide additional shading of the low angle summer sun from the East and West. The exaggerated cantilevered roof sails over the smooth concrete deck below and provides a continuous frame for the vista, enhancing and focusing the panoramic view of the estuary, hills and mountains beyond. The front of the house is elevated so the house peaks over the top of its neighbouring sites while remaining discrete. The axis of the house runs in an east – west direction with a courtyard to the heart of the living area of the house. This provides a private outdoor space sheltered from the prevailing afternoon summer sea breeze and allows the house to purge and cross ventilate on the hottest of summer days. The extended plan allows for all bedrooms and living areas a north orientation. The master bedroom is located on the eastern end of the house and sits back with additional privacy from the main portion of the house with the remaining bedrooms on the west side of the house. The large three car garage is sited to rear of the site out sight from the road. The west hallway features a window at its end that captures a view of the snow capped Spooners range in the distance. The Okoumé (Gaboon) band sawn faced over Radiata plywood to the exterior reflects the nature of the lush Radiata pine forests visible in both the background and foreground. This is continued with a softer blonded Radiata plywood to the lounge interior ceiling. Plastered aerated concrete hebel panels provide a contrast to the plywood and cedar and are used in the court yard back wall to provide a soft interior focus to the space. Dark charcoal tiles provide a thermal mass heat sink to the dining and kitchen areas. This house incorporates a language reflective and sensitive of its greater surrounds rarely seen in a suburban residential dwelling in this area.
- Category
- Residential
- Location




