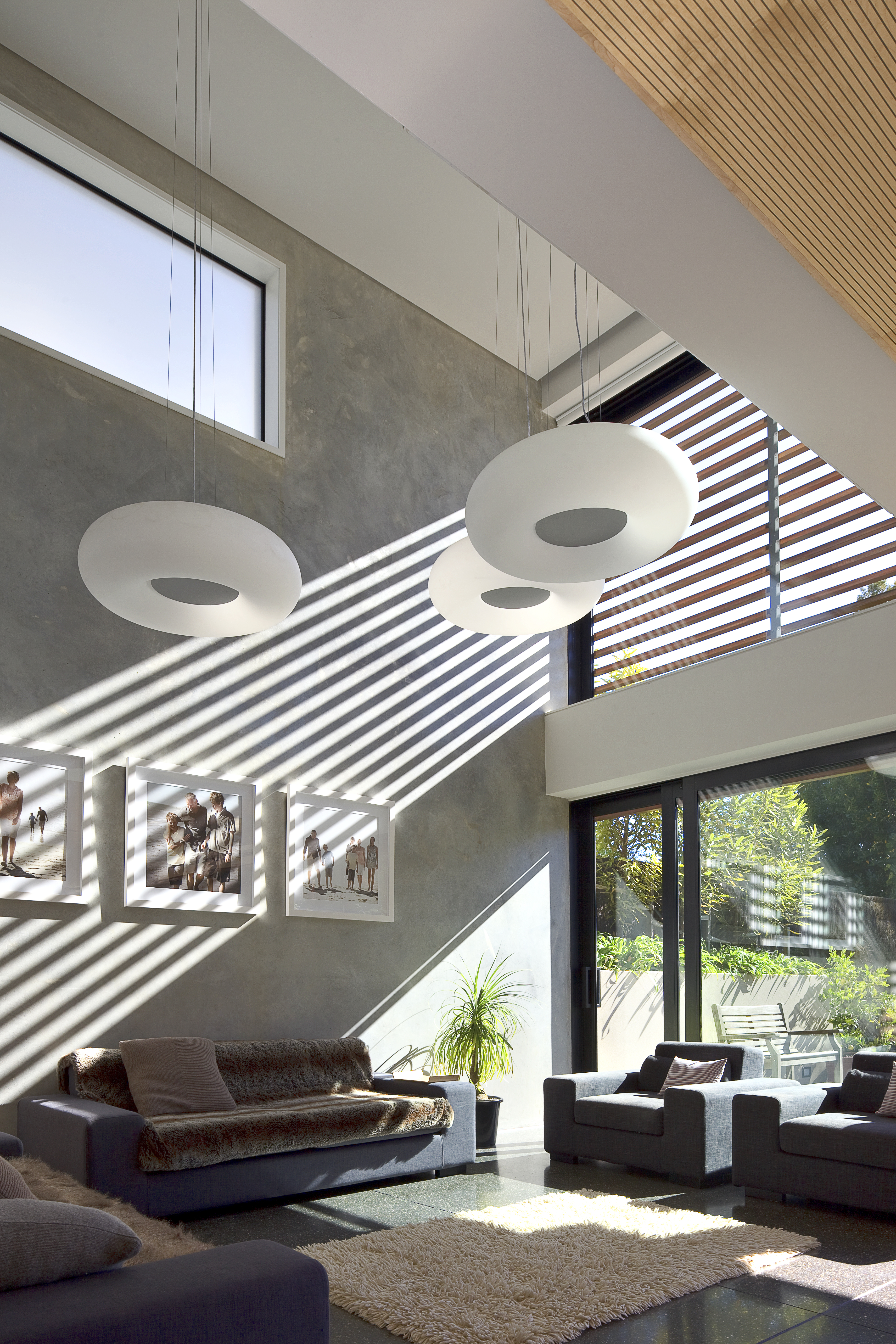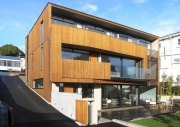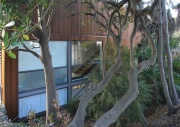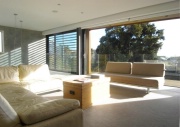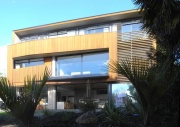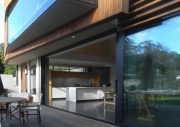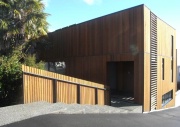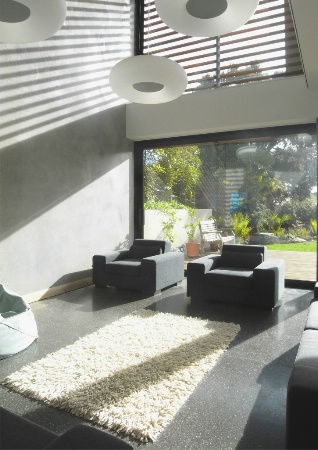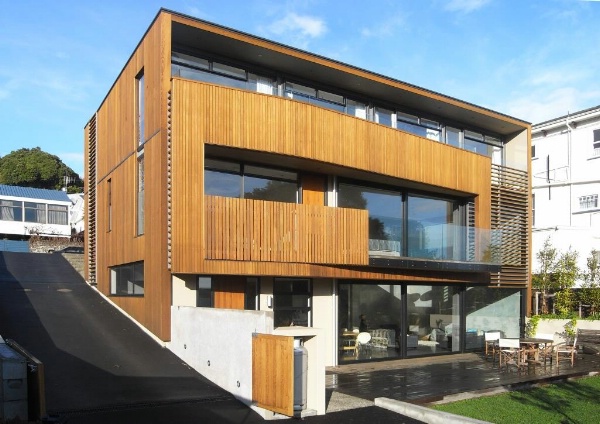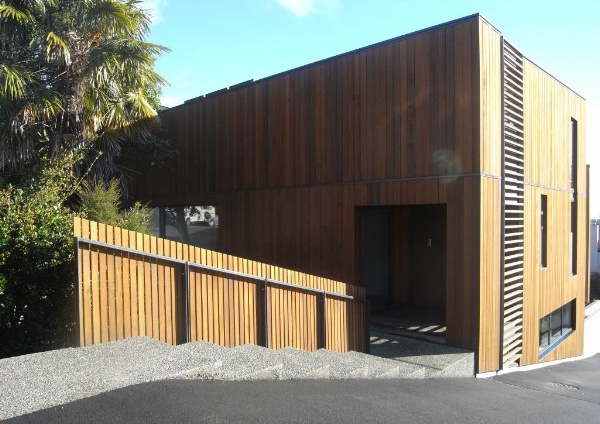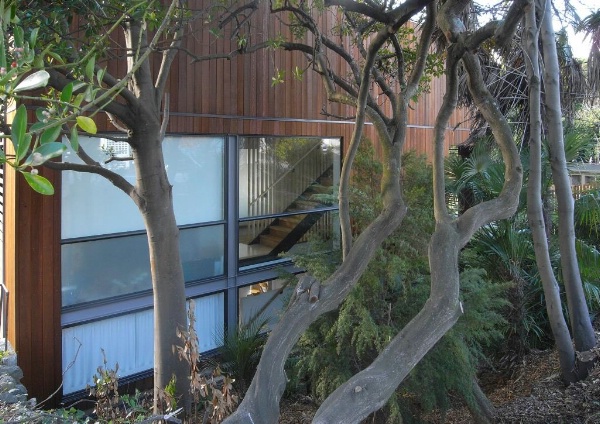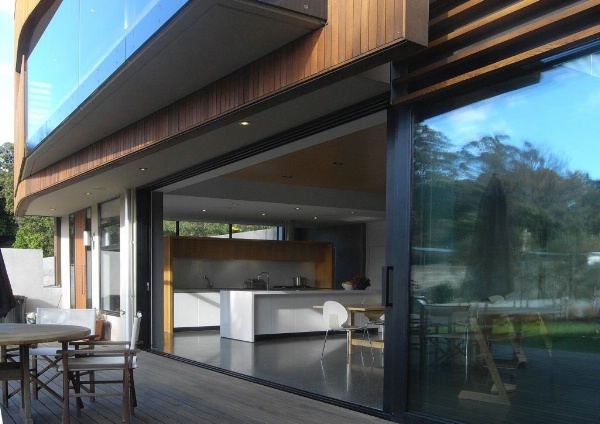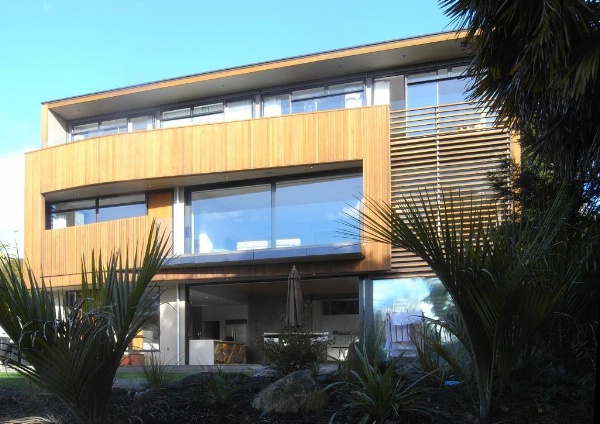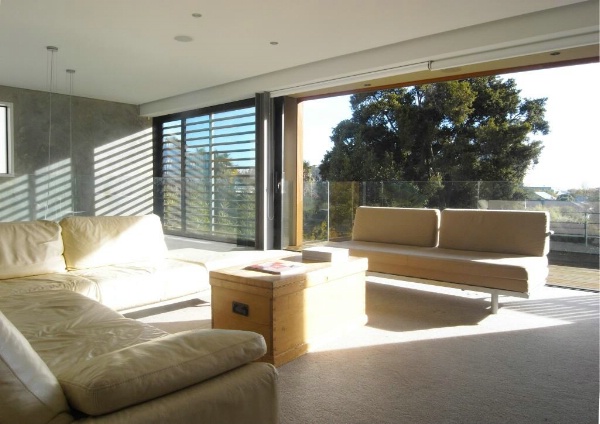Selected Project
Barron House
This family house is designed for passive solar heating, using a concrete structure for thermal mass and an innovative insulated cedar rain-screen cladding. The house is for a large family, requiring five bedrooms and two living spaces with additional areas for quiet study and retreat. Further requirements were for good connections to exterior landscaping, and good solar orientation to maximise the potential of passive solar heating. The house is located at the extreme southern end of the site, maximising available garden area to the north, and following the urban pattern of the neighbourhood. The house is organised on three stories in response to site constraints and the scale of adjacent properties. This also serves to maximise the available north facing frontages whilst minimising the overall external envelope. The house is orientated with all principal rooms facing the garden frontage; achieving privacy, views of the city and cathedral, and a sunny aspect. Cedar cladding is used externally to harmonise with the trees and foliage of the site. Internally, natural concrete surfaces and polished black concrete floors are offset with Tasmanian Oak joinery and flooring.
- Category
- 25 Year Award for Enduring Architecture
- Location
- Auckland
- Year
- 2023




