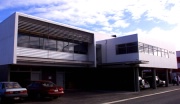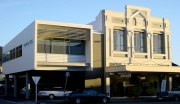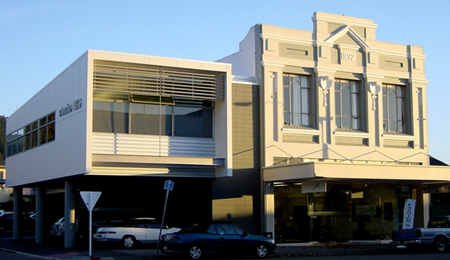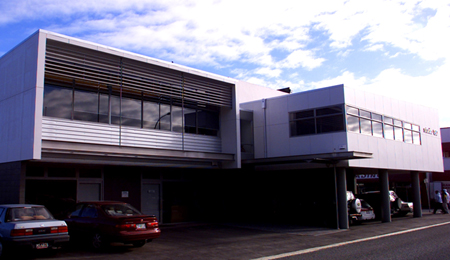Selected Project
Studio 180
Studio 180 occupies a prominent urban corner alongside a solid heritage building and close to Nelson Civic precinct, home to an assemblage of large scale modern civic buildings. Our client wanted the new building to capture the essence of an architect’s studio with open volumes and excellent natural lighting. The building also needed to respond to the strong heritage façade and to the forms of the larger buildings opposite. The design response is a simple composition of two minimal forms that wrap around the two story heritage building, separated by a glazed entry space and sleek metal canopy. Each of the forms opens at one end to allow large expanses of glazing. These openings are faced in metallic claddings to enliven the façade and house sunscreens to control natural light. The northern opening mirrors the proportions of the adjacent heritage façade, while the longer eastern opening maximises light to the rear studio and captures views of the Civic precinct and Nelson’s hills. Internally, sloped ceilings clad in ply enhance the feeling of space and materiality. Detailing is restrained and simple. A woven cedar screen adds drama and movement while ascending the entry stair. Exterior material choices emphasise the forms of the building - light coloured sheet cladding to the upper walls sits lightly above dark painted concrete blocks which form a solid base.
- Category
- Commercial & Industrial
- Location









