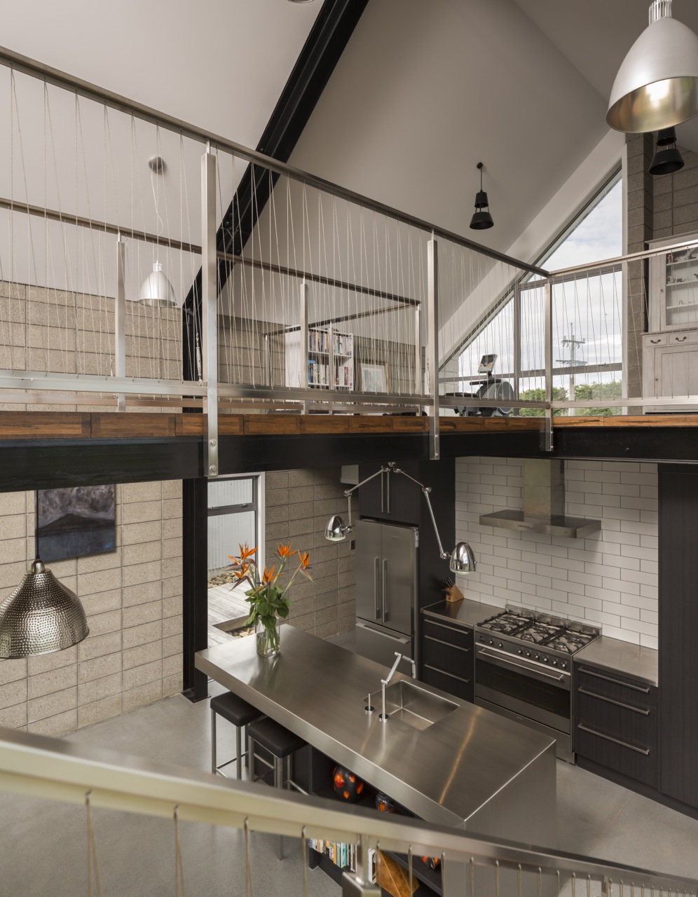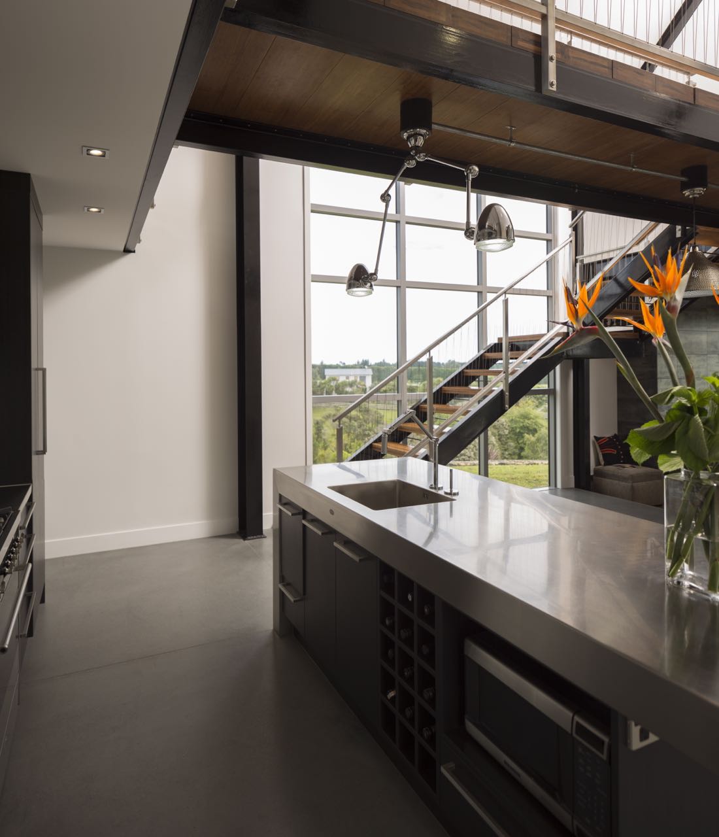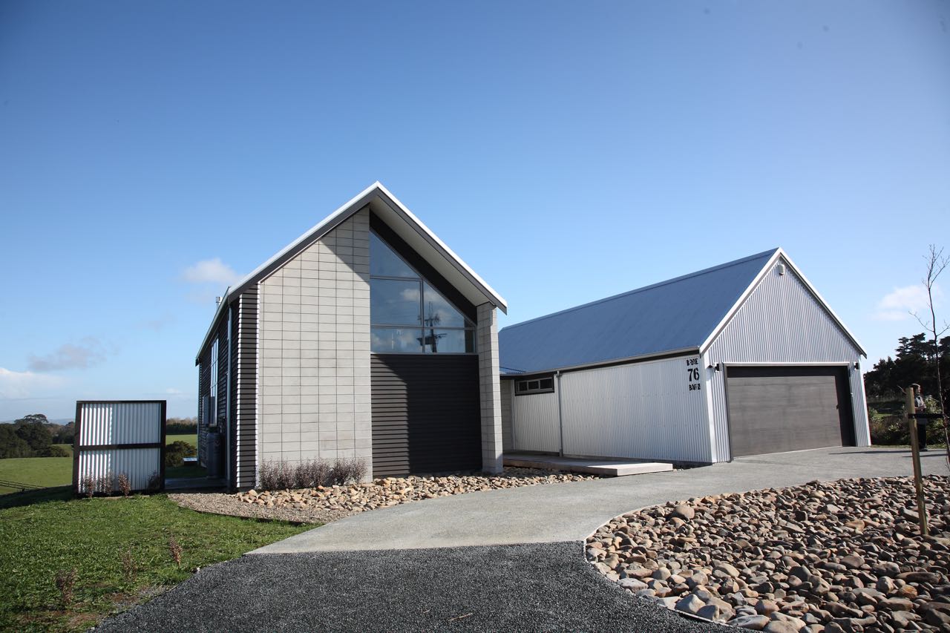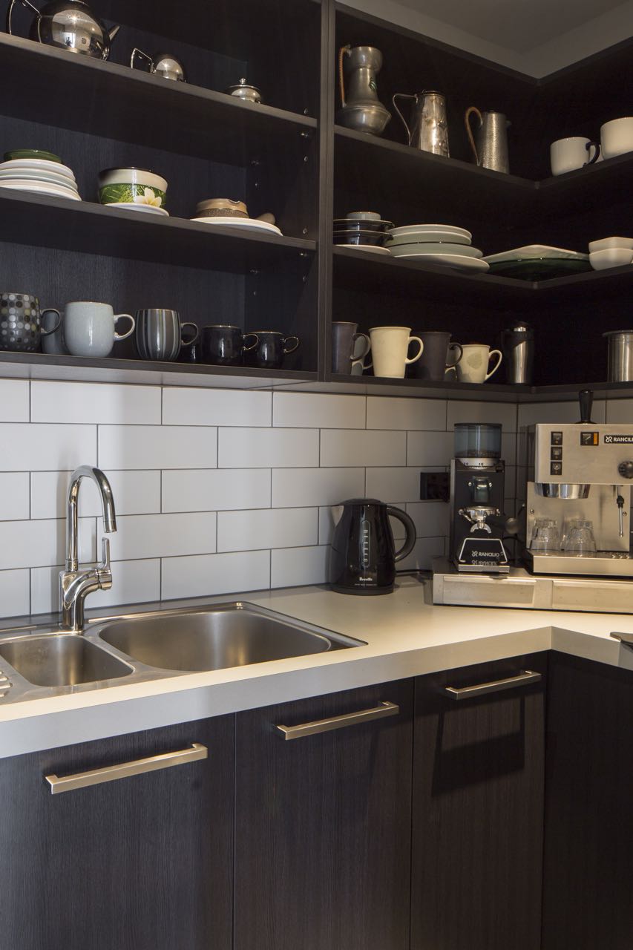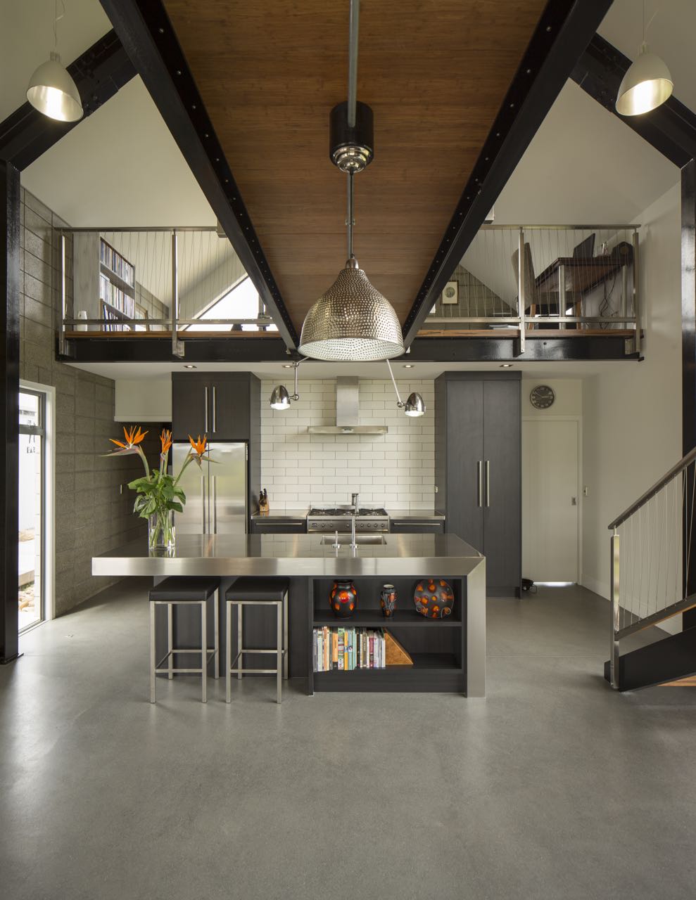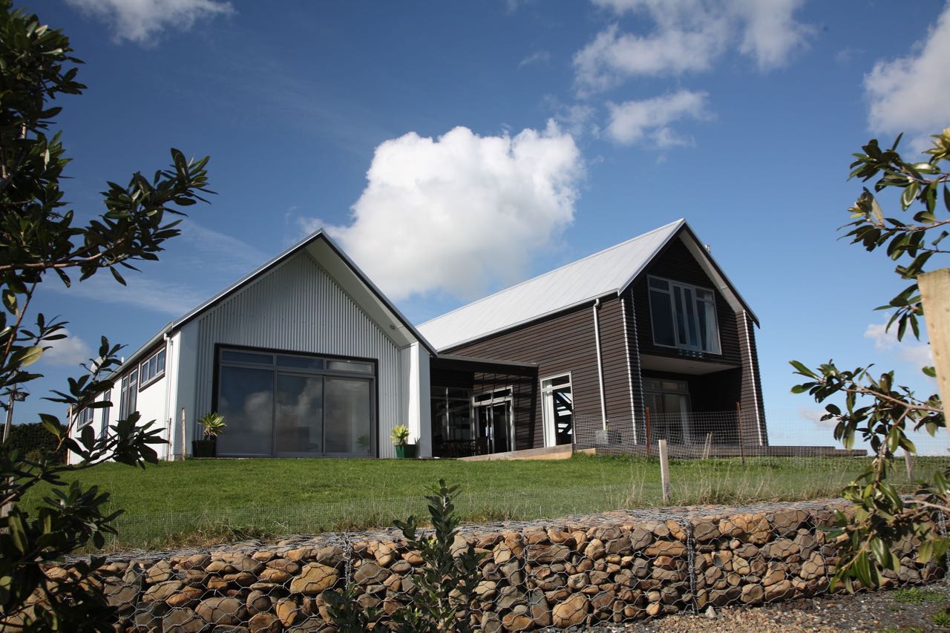Selected Project
Brae Barn
Industrial meets rural in this home on an exposed site in rugged honed concrete block and corrugated iron cladding. Exposed black steel portal frames on the interior reinforce the industrial theme. The pared back industrial interior contrasts with the updated rural aesthetic. Situated on a hilly site with fantastic views to the west - and exposed to the accompanying winds - the plan provides sheltered spaces while maintaining key view corridors. The simple and honest feel is achieved through the use of an uncomplicated palette of materials and forms.
- Category
- Residential Architecture - Houses
- Location
- Auckland
- Year
- 2014




