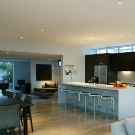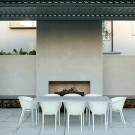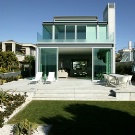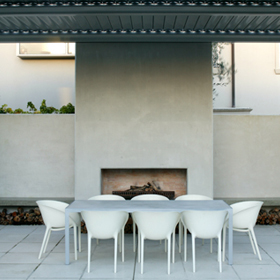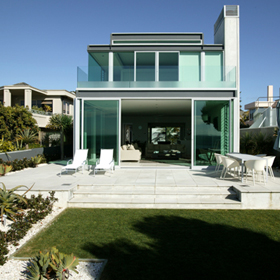Selected Project
Milford House
This new family home takes up most of a long, narrow, urban site, tightly hemmed in by neighbours, that runs down to the beach. It’s a city house, steel-framed and built from natural-weathering pre-cast concrete, complemented by natural timber floors and cabinetry, polished concrete and extensive glazing. It was designed to explore the existing use rights of the old house, and then push the boundaries a little more. The client wanted to build the biggest house possible in the room available, while maintaining the neighbourhood scale. Achieving this meant creating an efficient interface between the exterior spaces and the building itself. The main living space, for the children in particular, is the beach. Stepping back inside the home’s walls, the kitchen, dining and living areas face the sea. These are all separated by sliding walls, which can be thrown open as required to create one large space for entertaining or family living. The house and garage frame a courtyard on the other side of the house that captures the western sun for afternoon outdoor living. The arrival gate is designed to be the front entrance to the home, adding to the impression of size. It opens to a Louvretec-roofed walkway that leads past the open fireplace and seating area to a glass front door, which offers views right through the house to the beach.
- Category
- Residential
- Location







