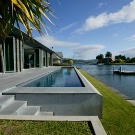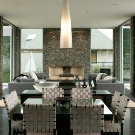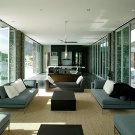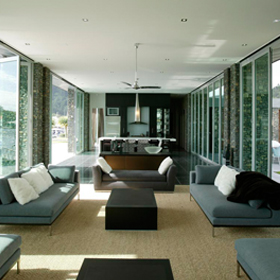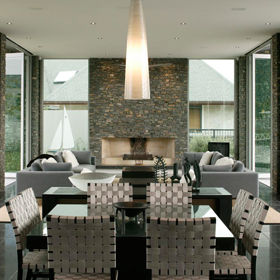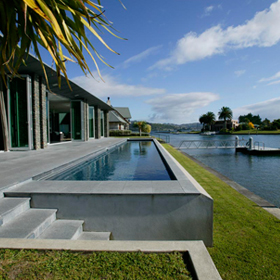Selected Project
Canal House
The owners of this holiday home wanted a bach they could enjoy with their friends, their children and their children's friends. It needed to have two exterior living areas: one open to the pool and the canal water frontage; and the other more sheltered and private. We designed a building in two parts for them: one a pavilion housing the living, dining, kitchen, master bedroom, and a drive-through garage for launching the boat. This provides protection from the prevailing wind for a large courtyard behind the house, complete with outdoor fireplace. Two bedrooms and a bunkroom take up the other, more solid wing. When it came to materials, we combined the soft shades of Coromandel stone with the simplicity of concrete, accented by zinc soffits on the high, wide eaves. The main roof floats on stone columns, interspersed with floor-to-ceiling bi-folding glass doors that allow the water views to be enjoyed throughout the home. These can be opened completely along both sides to take advantage of the sun, or closed at choice depending on the wind.
- Category
- Residential
- Location







