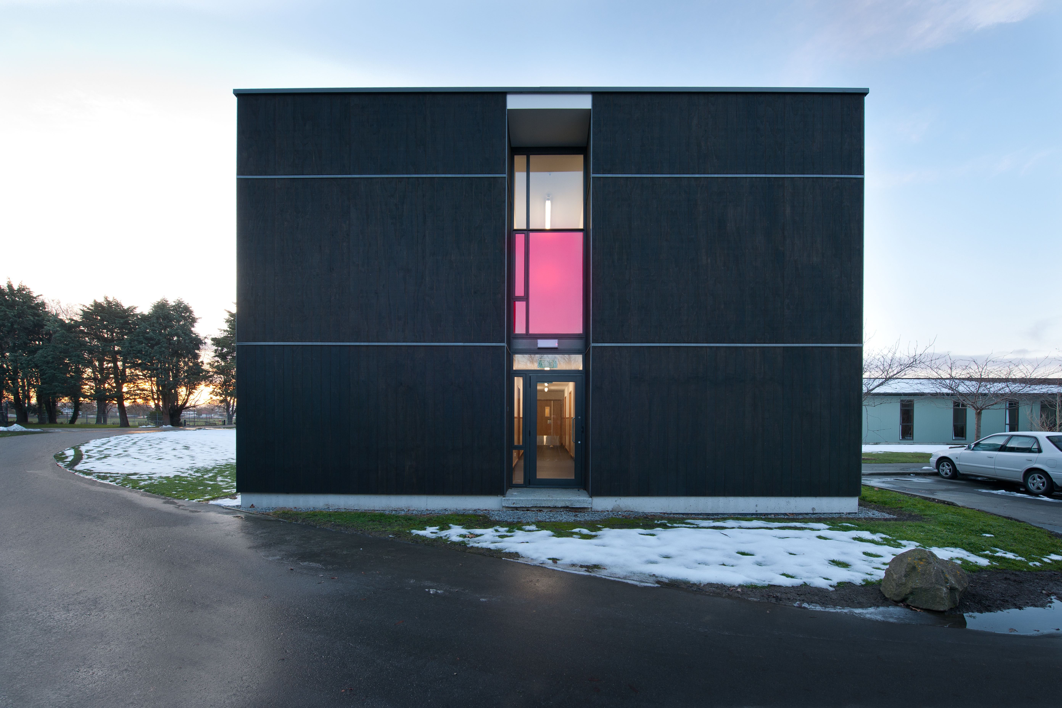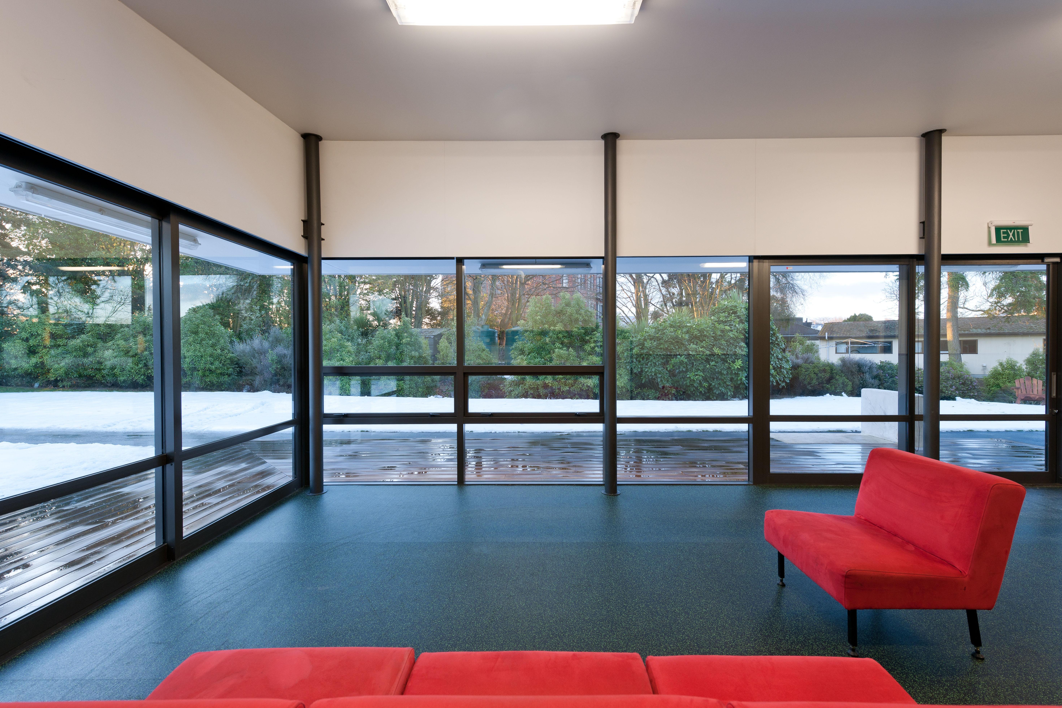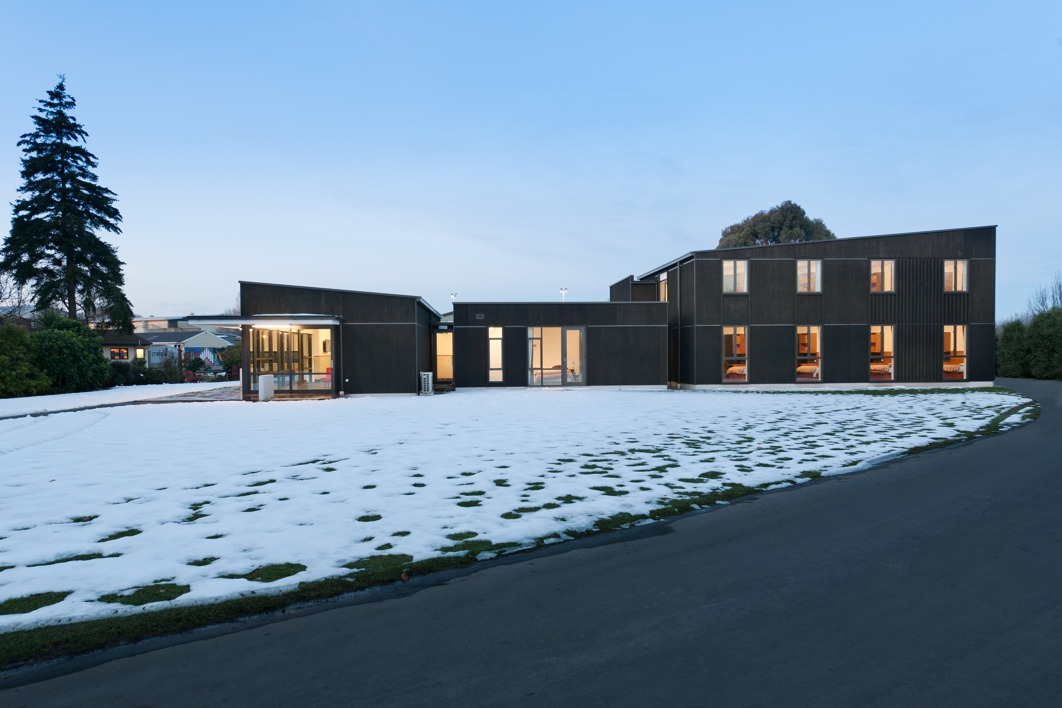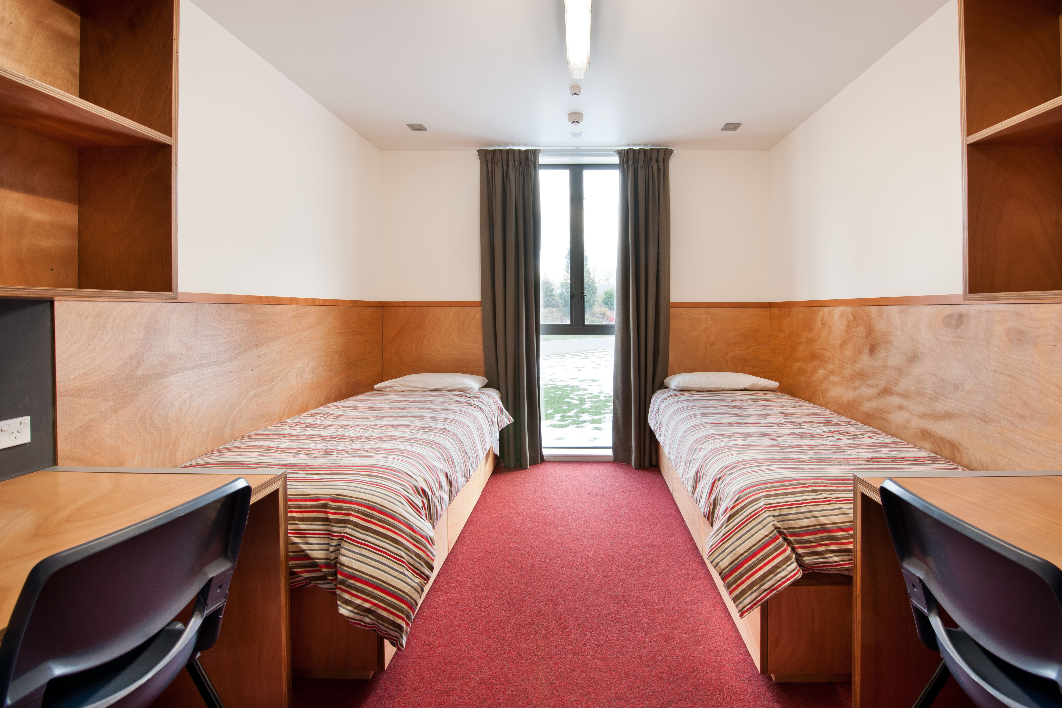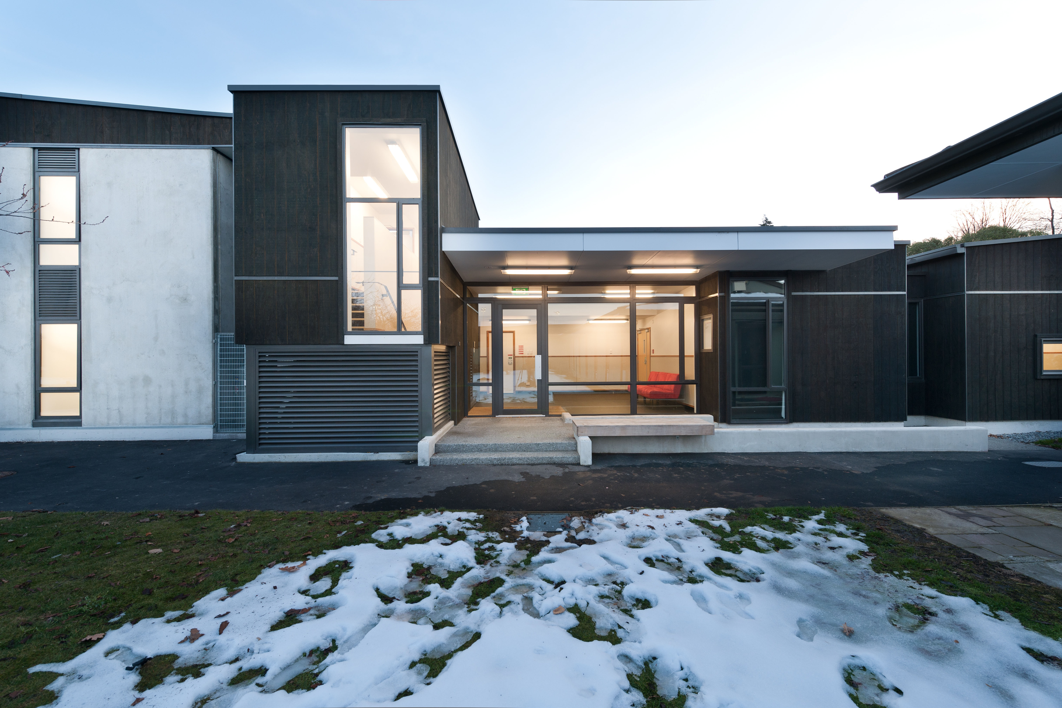Selected Project
St Bedes College - Wearmouth Boarding Accomodation
This development of new boarding accommodation for year 13 boys is informed by the general master planning analysis conducted by HMA as College Architects. Relocation of all boarding facilities from the main teaching campus seeks to develop and reinforce a separate identity and sense of community for boarders. Entry to the new building is aligned with the southern wall of an existing accommodation block, forming an internal recess and entry court. This entry divides the plan in two; with stacked accommodation and ablutions to the left, and the more interactive spaces extending to the right. These include the Boarding Master’s office and a generous Common Room with sliding doors to outdoor decking. The material palette is restrained and robust - reflecting both budget expectations and the sometimes over energetic nature of the occupants. External forms are simply modelled with a wrap of Dark Oiled plywood cladding belying the two storey scale of the bedroom wing, and reinforcing a residential character. A combination of clear sealed compressed sheet, rubber flooring, and natural timber creates a simple and serviceable backdrop to the busy interior activity.
- Category
- Education
- Location
- Auckland
- Year
- 2018




