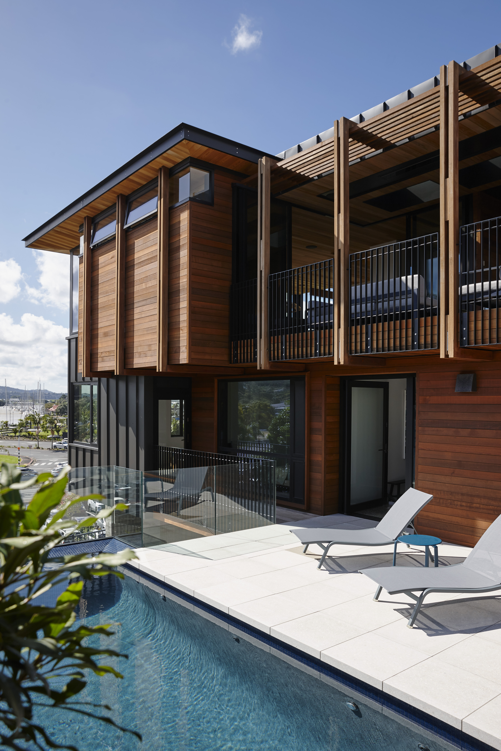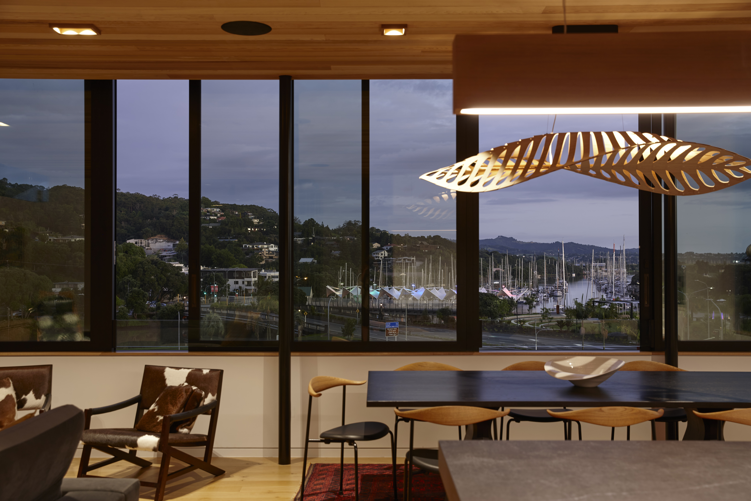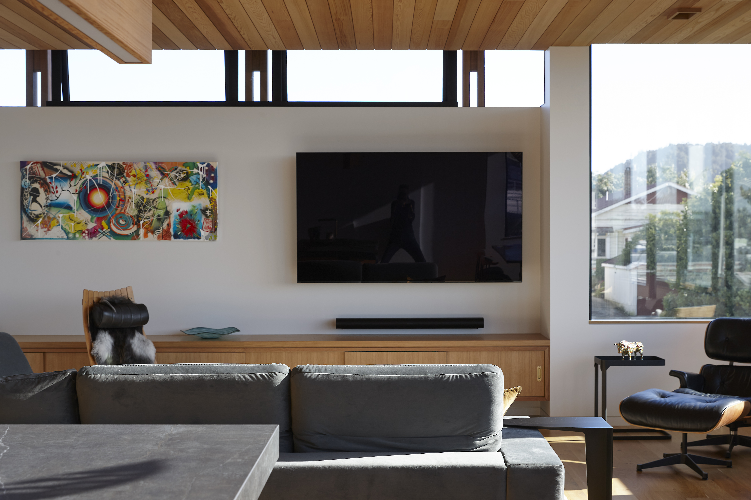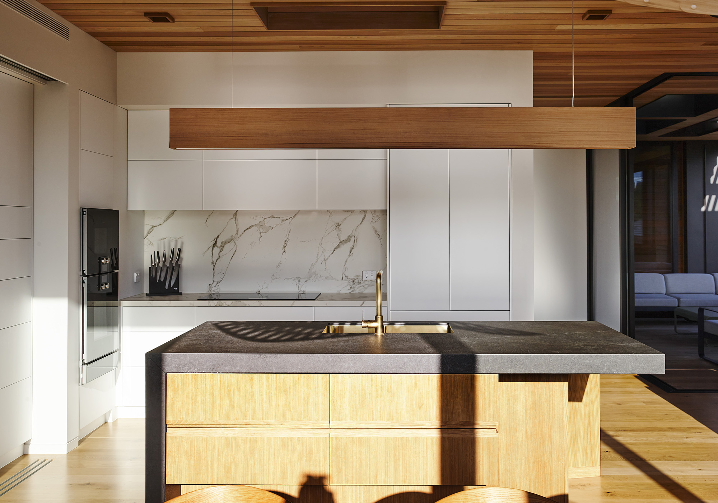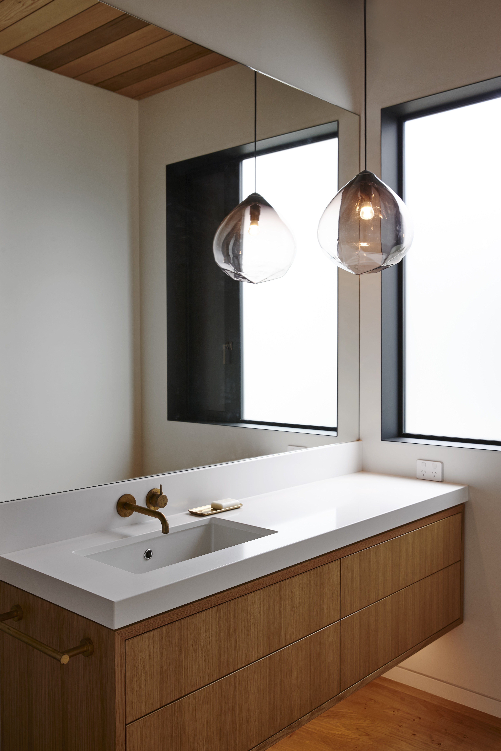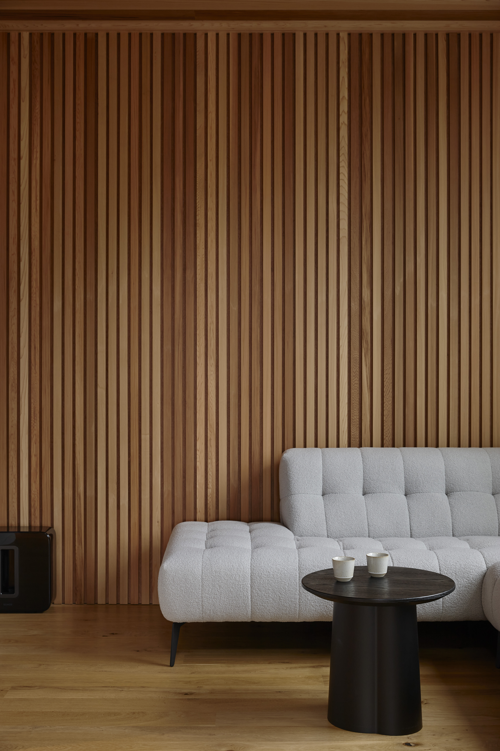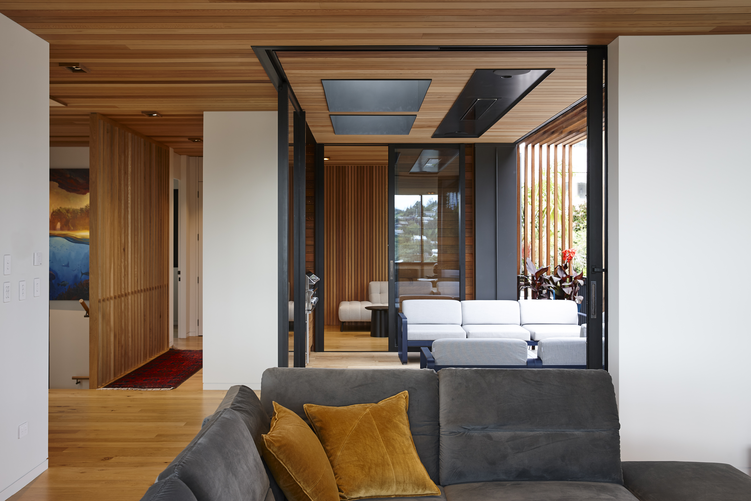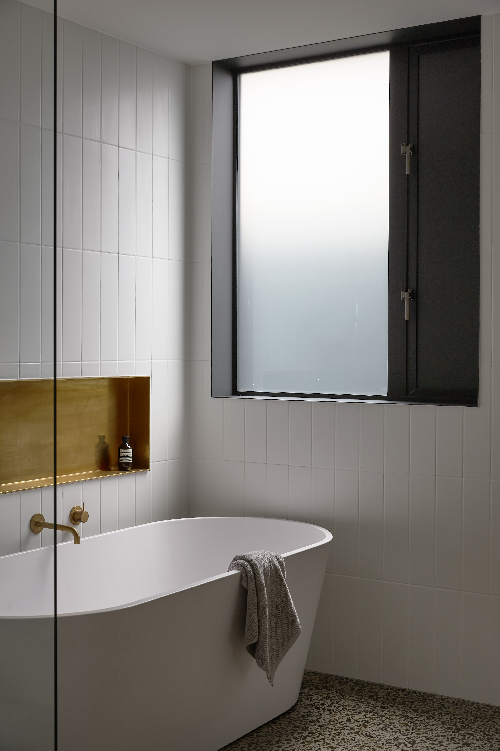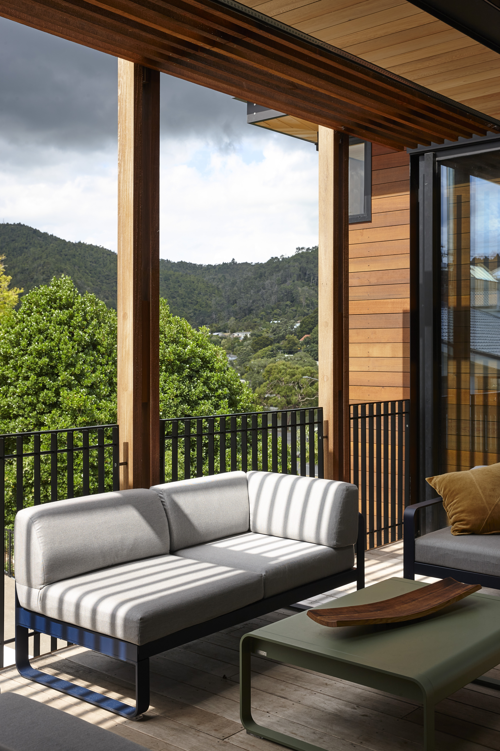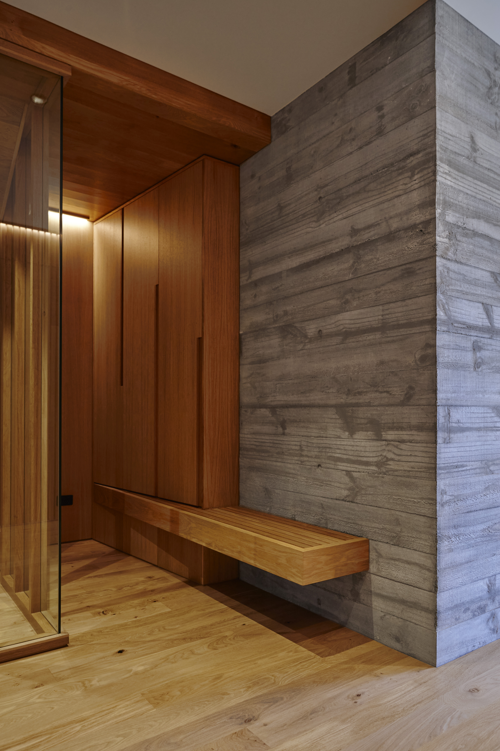Selected Project
Whangārei House
On a small cliff-front section overlooking the town basin and Hundertwasser Art Centre, HMOA has designed a new three-storey, three-bedroom house with a pool and plenty of space for entertaining. Board-formed, in-situ concrete walls and stair core balance the extensive use of timber. In keeping with the Northland climate, the top level is predominantly for indoor and outdoor living. There’s also an open-plan kitchen, dining and living area and a separate TV lounge. A lift provides access from the entry. The second level houses the bedrooms and provides access to the pool terrace while the ground floor includes the garage, entry spaces and plenty of storage, including a wine cellar. Read about the design and construction here and an interview with architect John Melhuish and our clients in Home magazine here “All the teams across the board made the experience easy and straightforward. If there were ever a sticky question, we would just say to John: What would you do?” Whangārei House clients.
- Category
- Housing
- Location
- Auckland
- Year
- 2022




