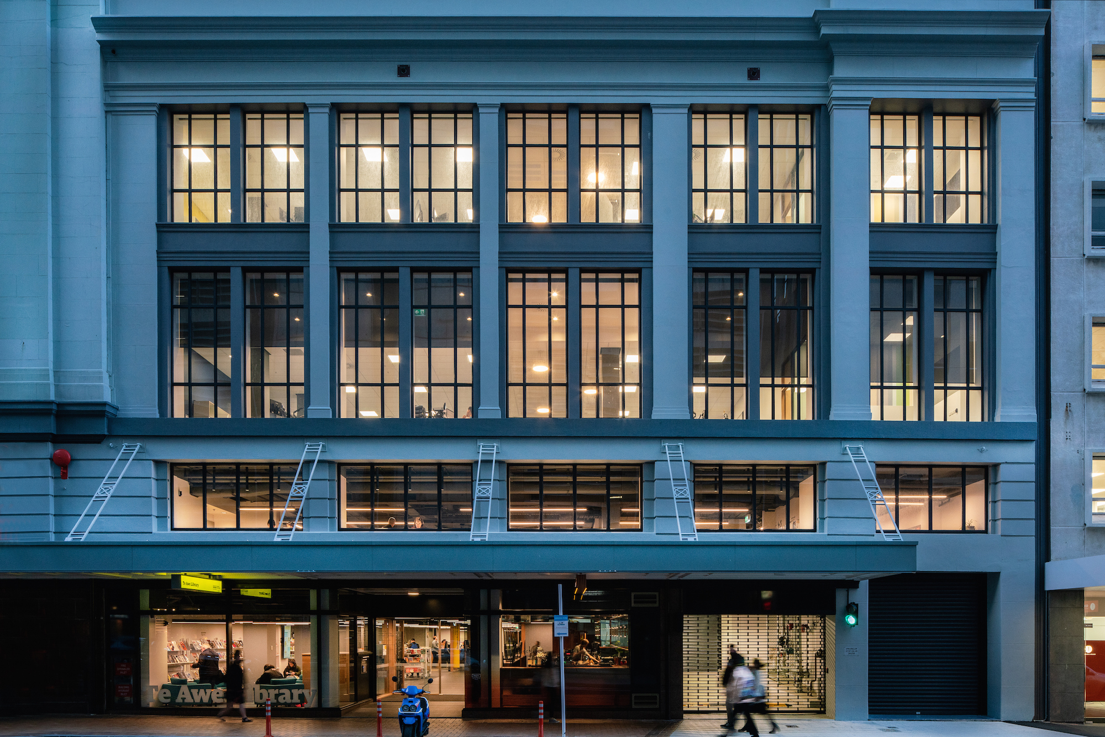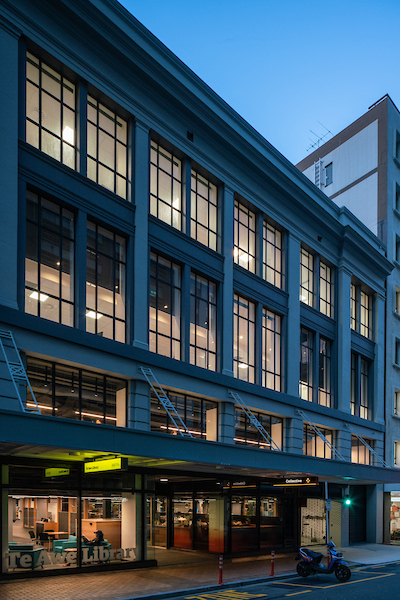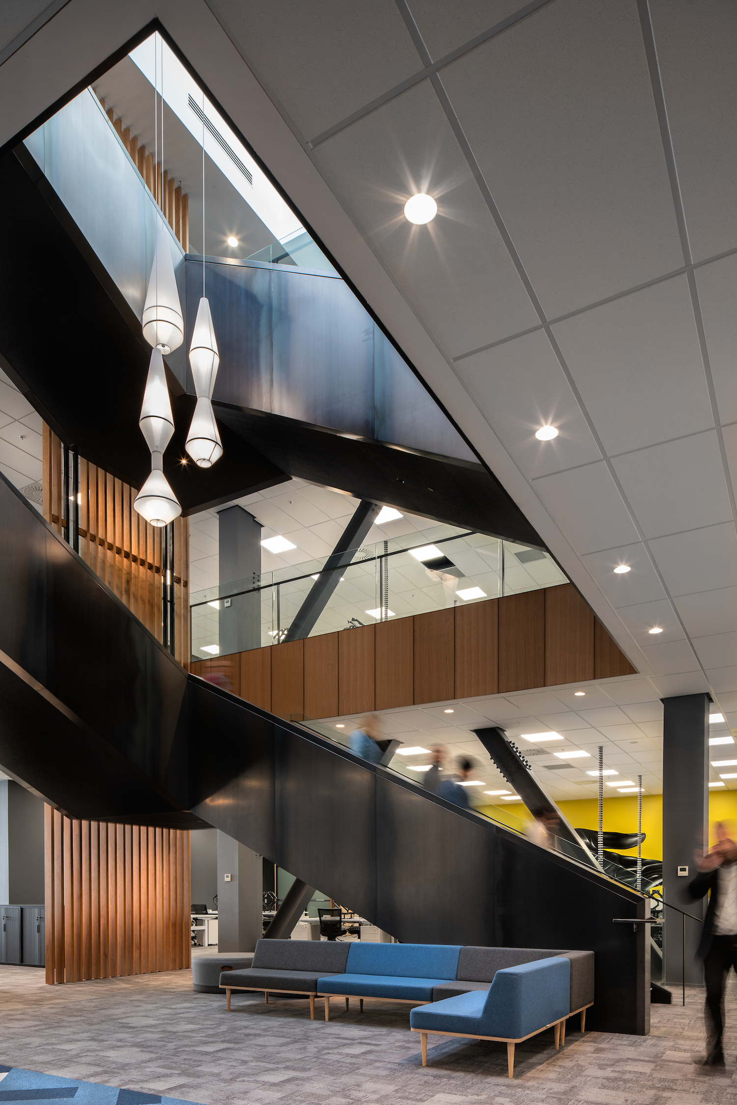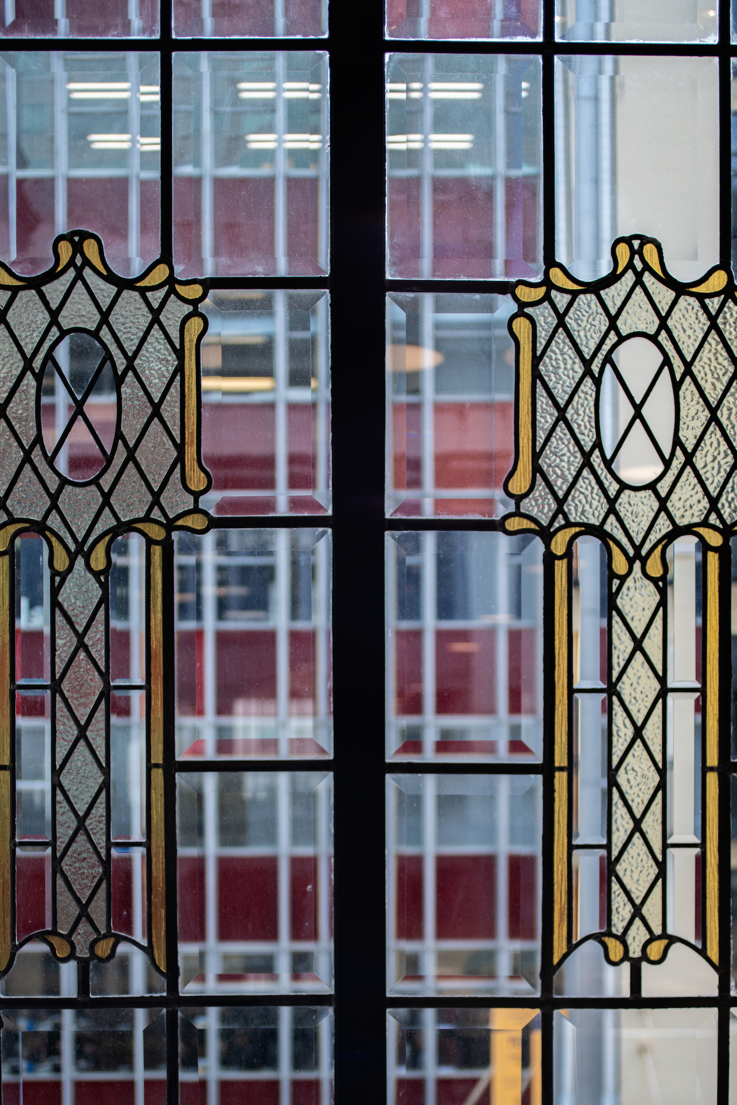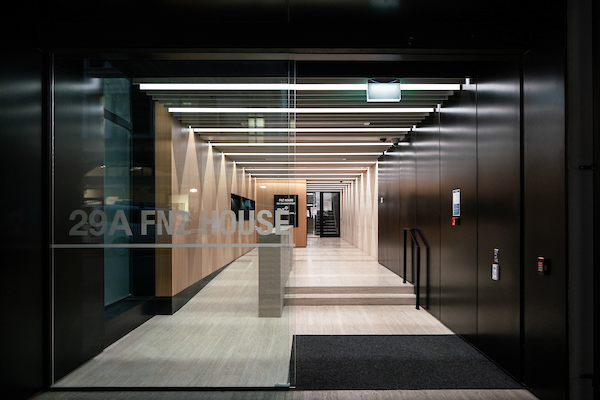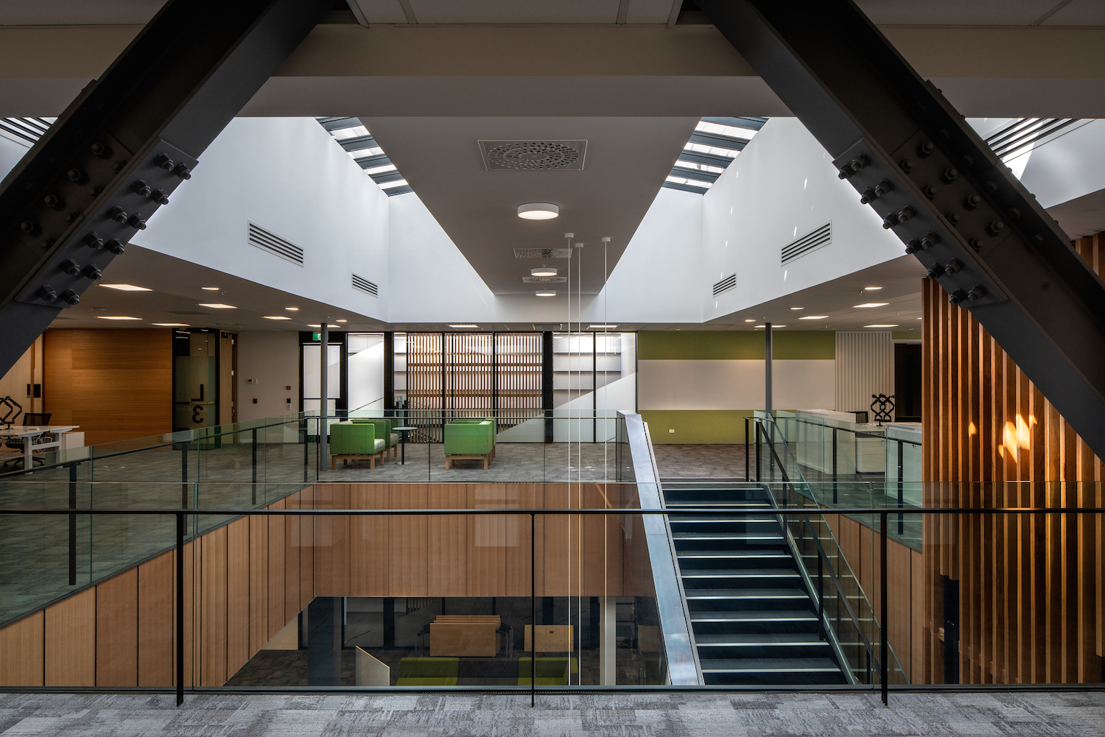Selected Project
Harbour City Centre
HMOA's three-year project to restrengthen and refurbish the heritage-listed Harbour City Centre annexe also provided a contemporary makeover for this 1920s building. Originally home to the DIC department store, the building on Wellington's Golden Mile was at just 20% of code and most recently used as a carpark. HMOA separated the services from the adjoining front building and completely redesigned new services for the annex. The car parking and ramp have been shifted to a new main entry on Brandon St. A grand, contemporary staircase has been inserted into the core of the building and a light-well introduced to flood natural light throughout. The staircase balustrade is clad in black steel with the floor openings in timber panels. These finishes are carried through into the fit-out for the building's tenant, FNZ. The existing top level has been redesigned and rebuilt, and the roof raised. The addition is set back to meet heritage requirements. "Extending through the full width of a city block, the upgraded Harbour City Centre Annexe re-presents two meticulously restored façades to Wellington’s CBD ... This is a transformative upgrade, both preserving and modernising a heritage building, and thereby extending its life well into the future," NZIA awards jury comments. HMOA has also designed Wellington's new public library, Te Awe, on the ground floor of the building.
- Category
- Heritage
- Location
- Wellington
- Year
- 2020




