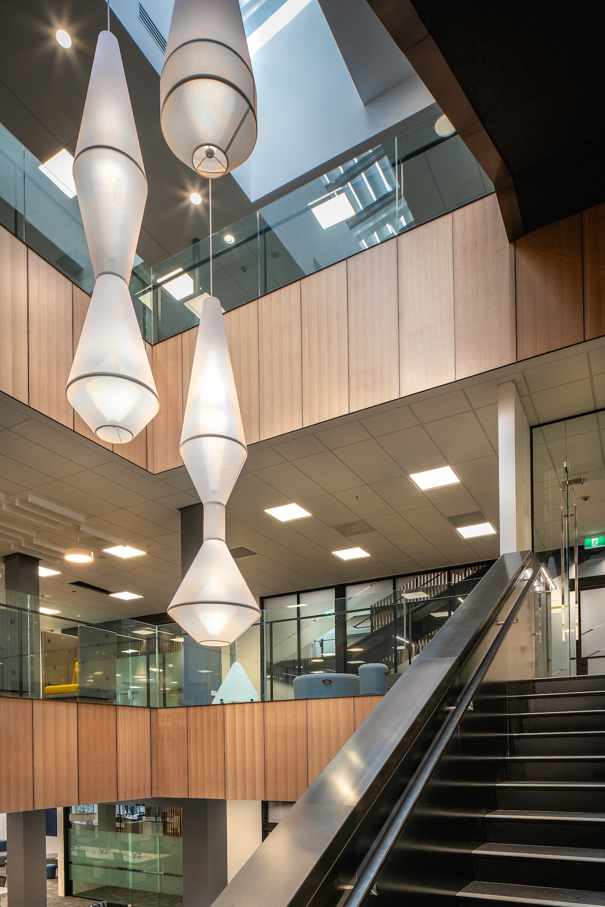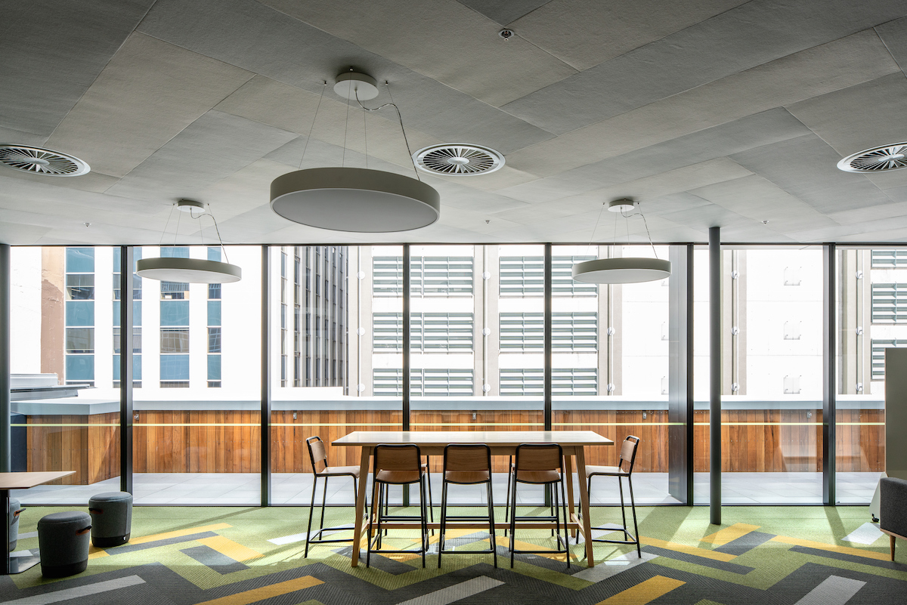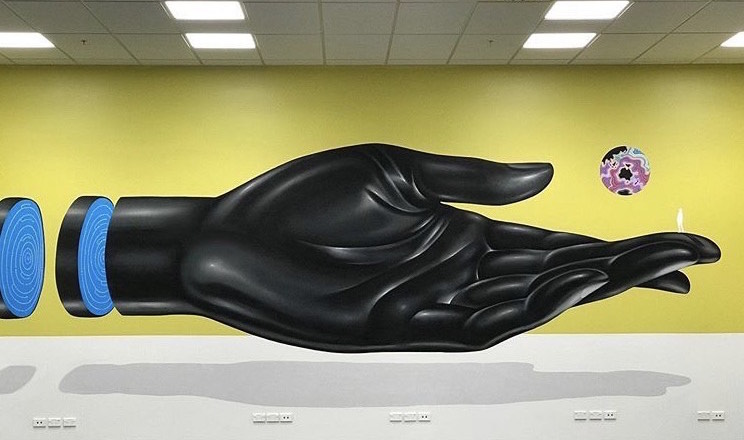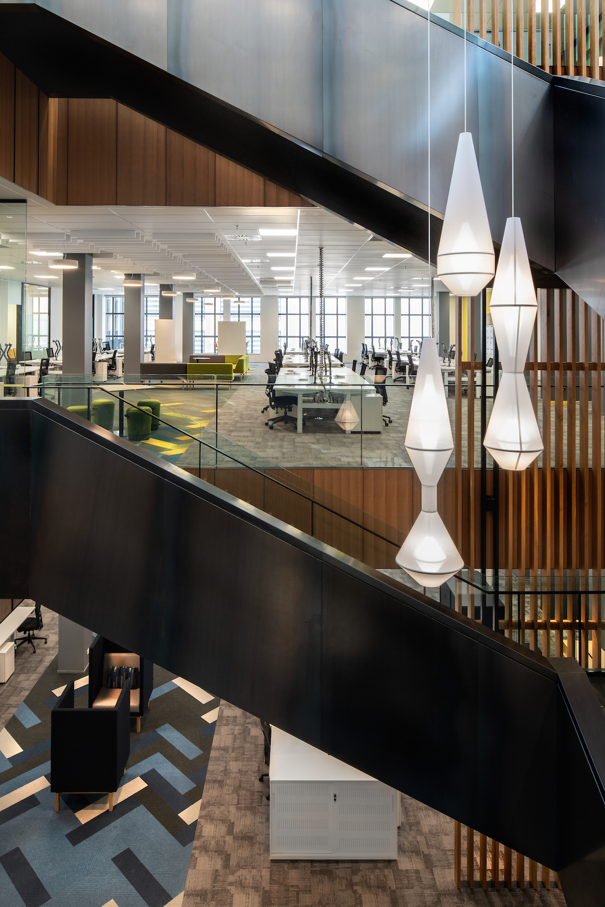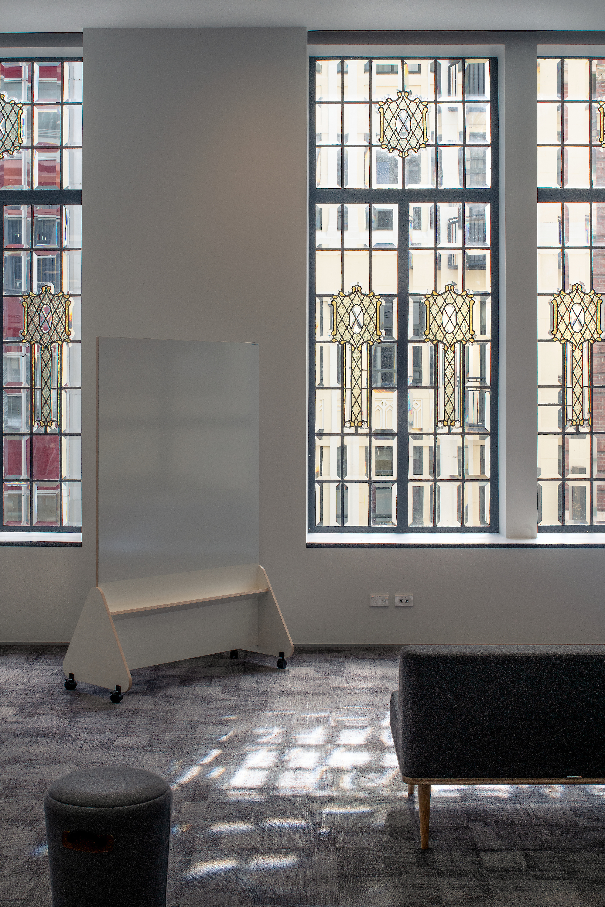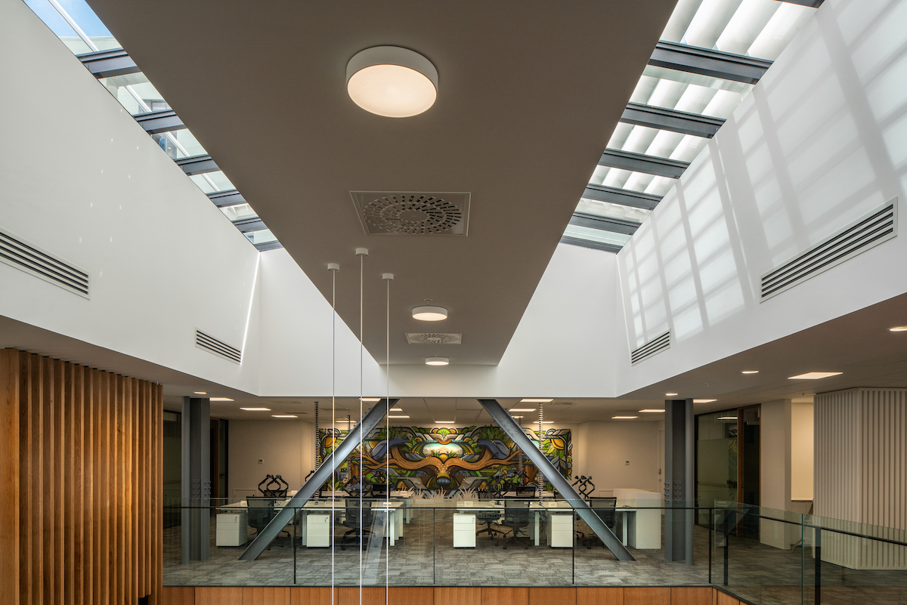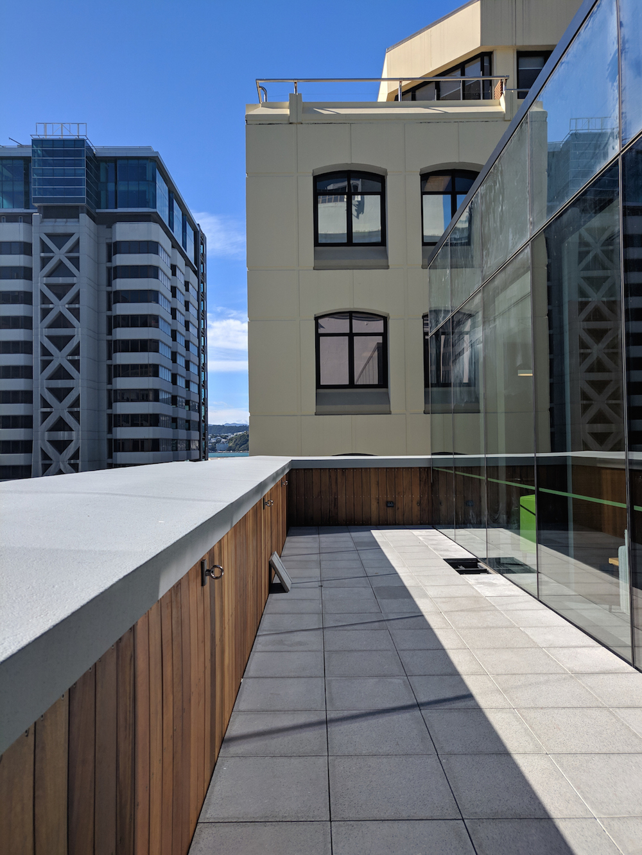Selected Project
FNZ interior fit-out
Stretching across a city block in the heritage-listed Harbour City Centre, HMOA has created three levels of new office space for FNZ's New Zealand headquarters. With windows only at either end of the building, the 50-metre-wide space is kept open to allow daylight to penetrate. This also encourages interaction between all three floors, creating a more unified workplace. A dramatic internal stair has been inserted through the centre of the space and natural light is maximised with skylights. The layout also ensures meeting rooms do not block the light. "... this fit-out is all about the light, which spills down through the central atrium and comes in from the sides to fill the deep floor space and high floor volumes. A subtle palette and patterning complement the modernisation of the building. Patterning in the carpet, and on the ceilings and timber screening elements, defines zones and brings character to the space without overwhelming it" NZIA Awards jury, 2020.
- Category
- Interior Architecture
- Location
- Wellington
- Year
- 2020




