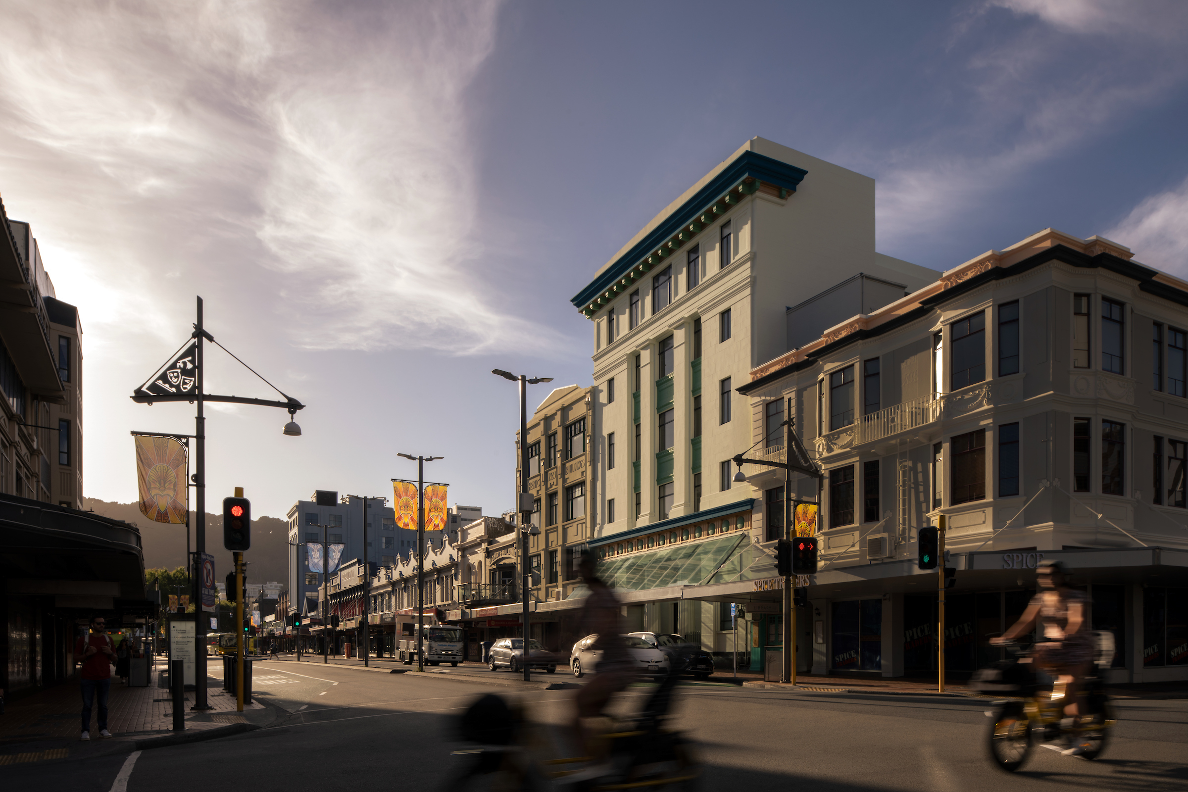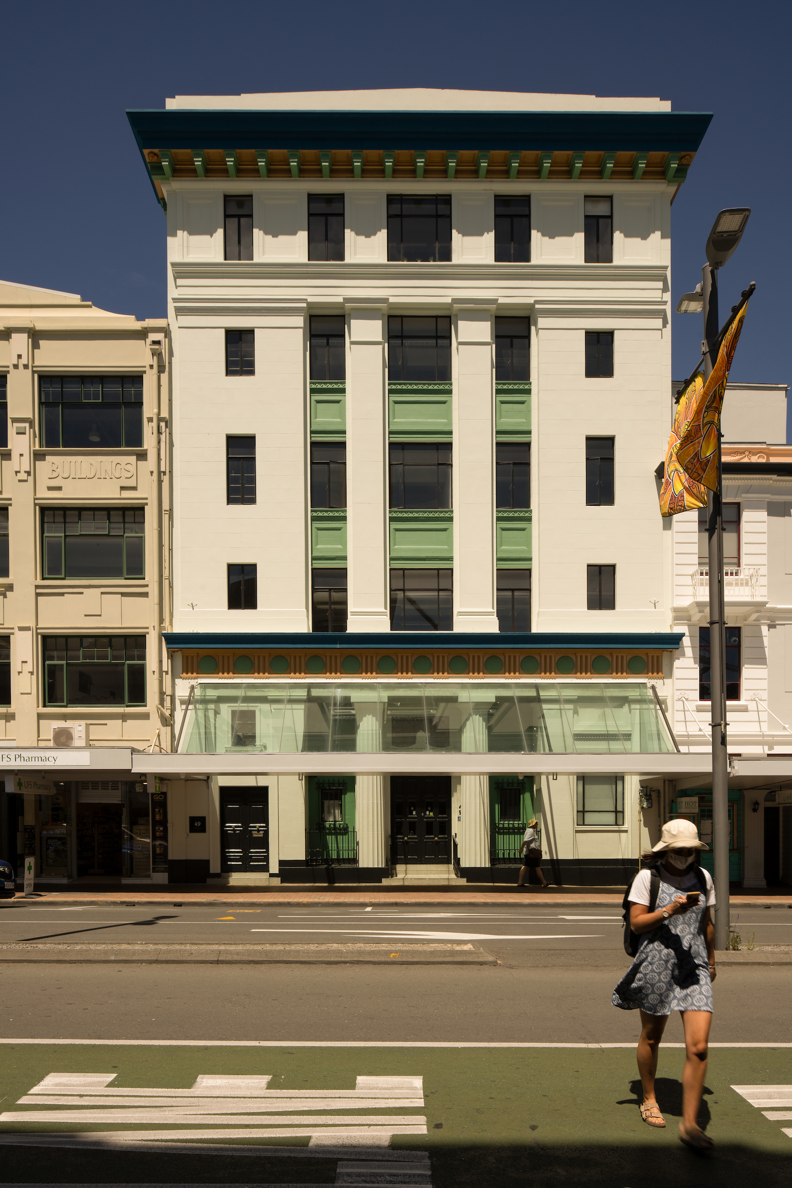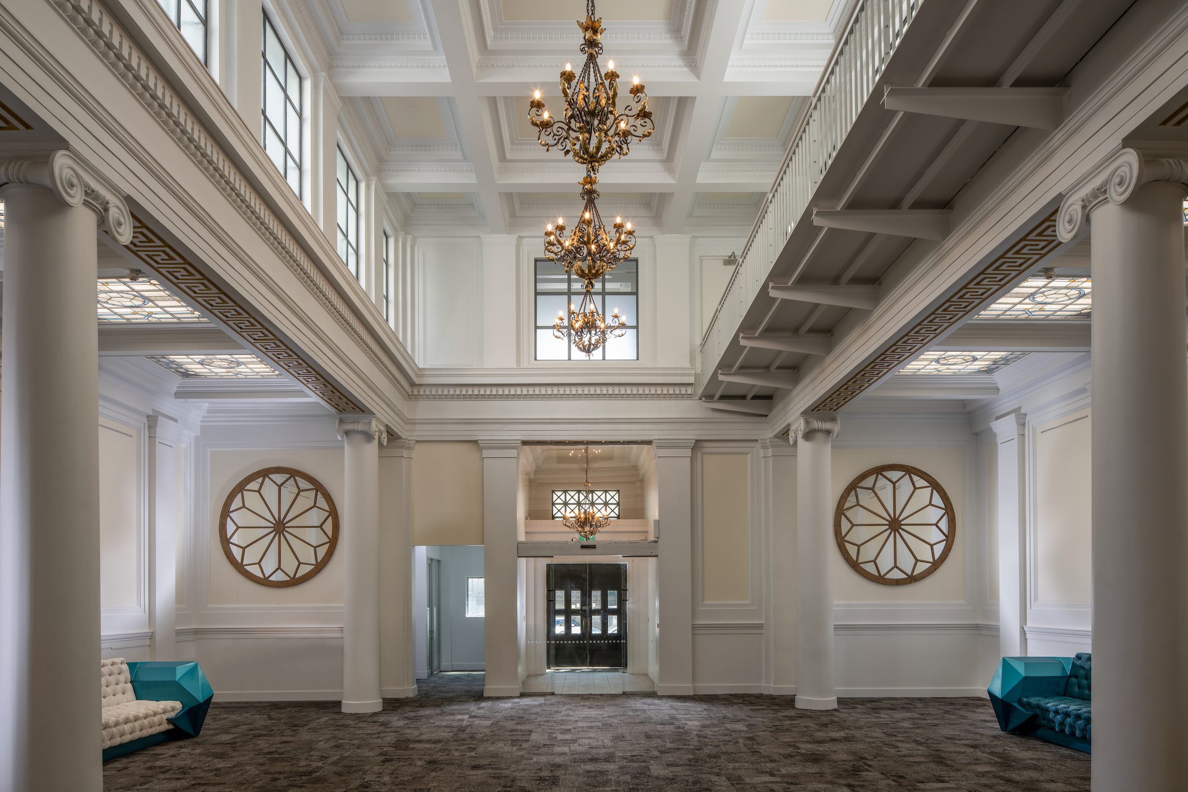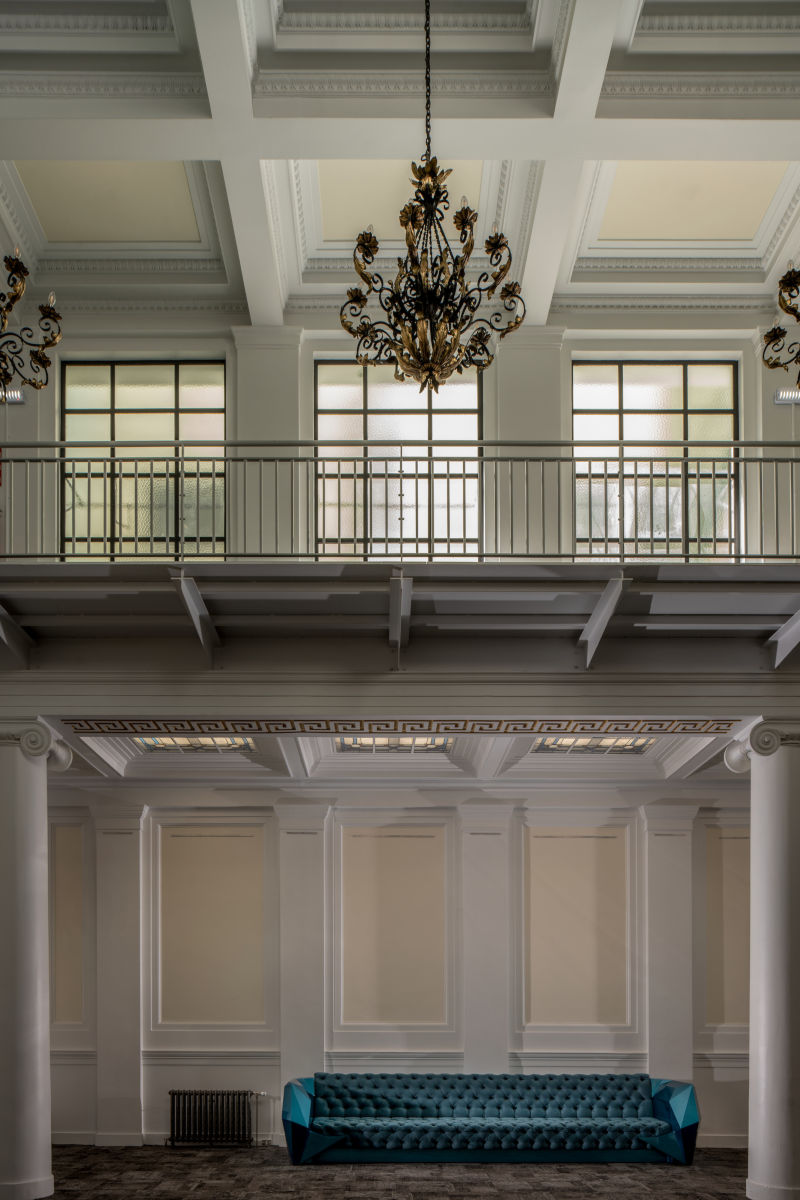Selected Project
Courtenay Creative
Courtenay Creative is a collaborative educational facility for the Wellington film industry, created to complement the work of Victoria University's Miramar Creative Centre. In busy Courtenay Place, Wellington's entertainment strip, five buildings have been seismically 'knitted together' to form one structure. The two sides of the Courtenay Place buildings have been tied to the middle of the heritage National Bank building with post-tensioned steel cables. These are connected to the floor slab of each building and embedded within the two new central shear walls inside the bank building. The resulting new spaces have created a canvas to showcase our client's extensive collection of film props, including the gilded chandeliers in the old bank chamber and wagon wheel mirrors. The blue couches are from the set of a high-profile movie. The project included the development of three second-level apartments on the corner of Courtenay Place and Tory St. The work allowed HMOA to assess and upgrade the buildings' fire protection and accessibility. New vertical and horizontal circulation routes have been created to increase connectivity between levels and improve tenant access to the rear of the site on Forrester's Lane.
- Category
- Heritage
- Location
- Wellington
- Year
- 2021







