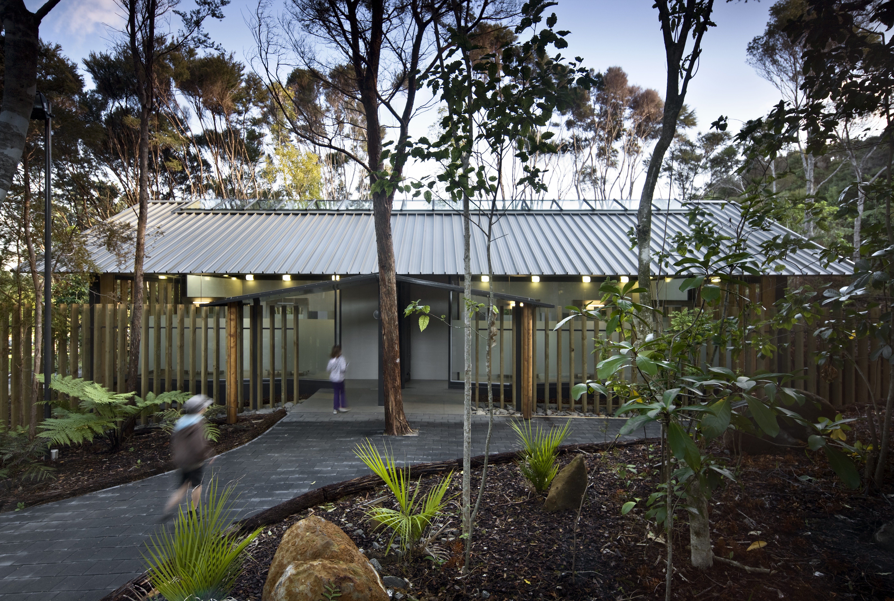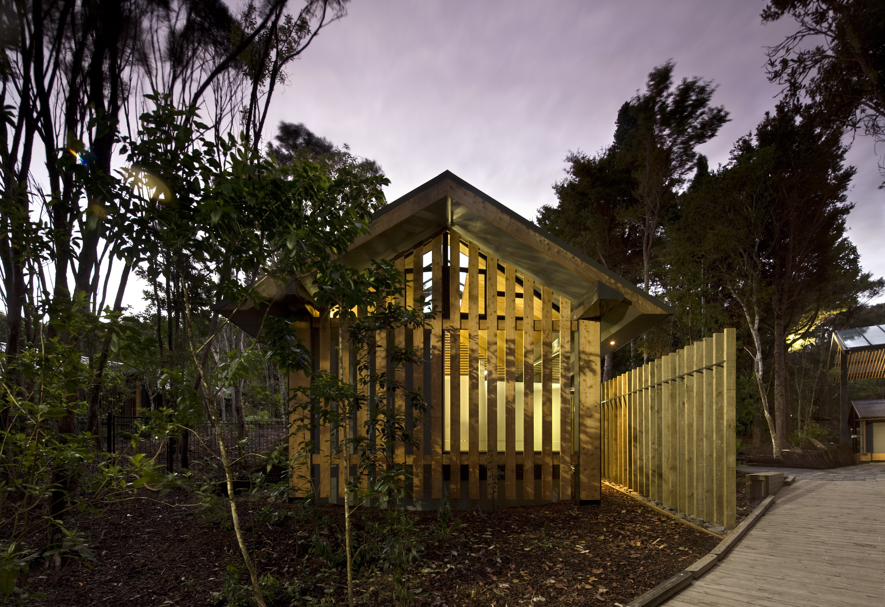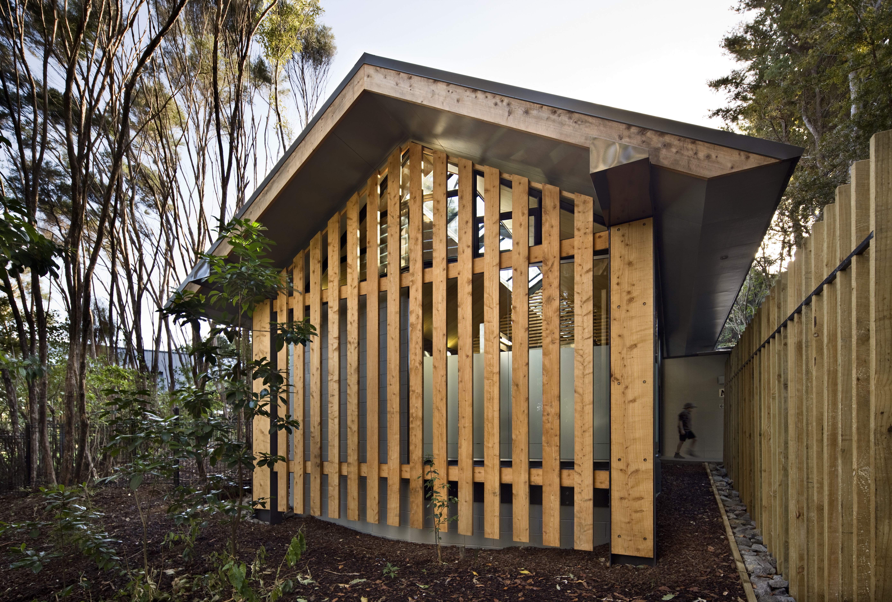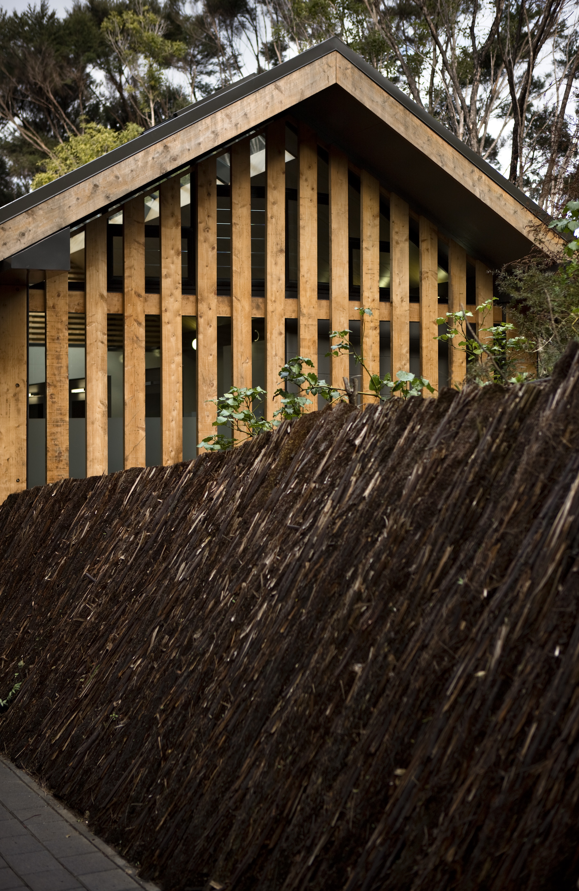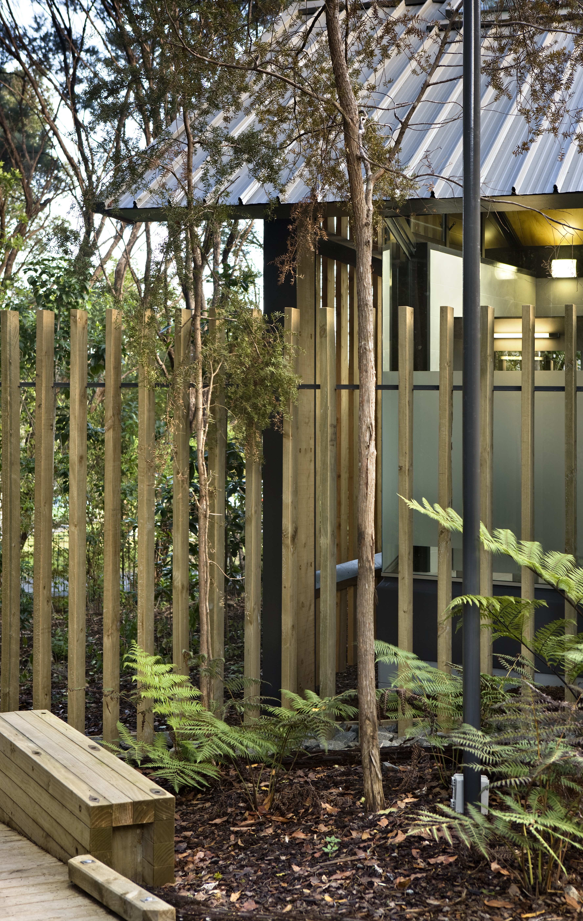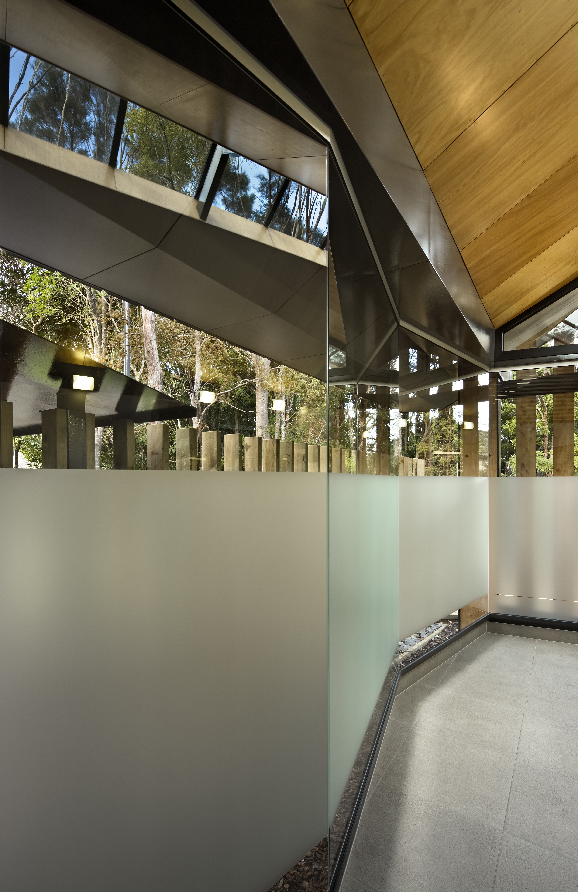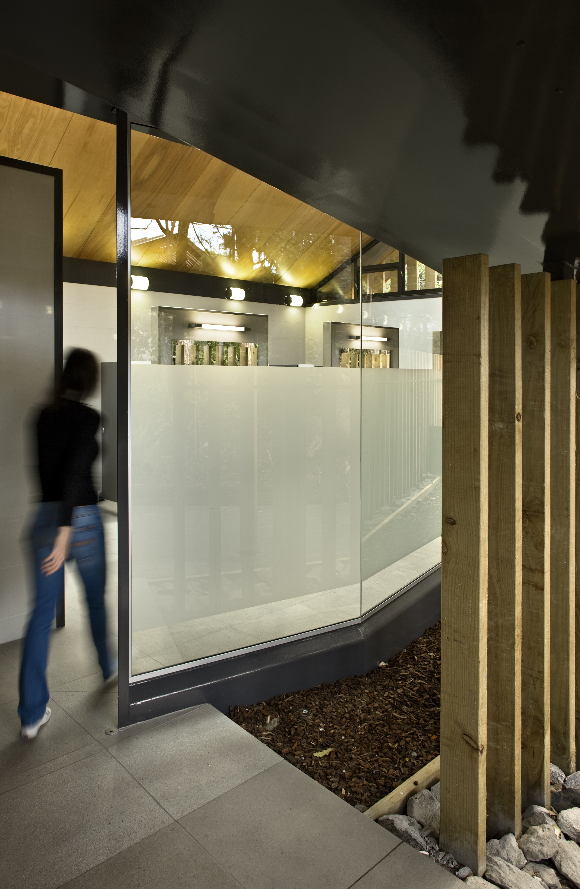Selected Project
Waitangi Toilet Block
The brief was to create a new facility, which was light and airy, and connected to the exterior. The building consists of a large gabled roof supported on a post and beam structure with glass walls to 50% of the exterior beneath. The roof is void of gutters which allows the water from the roof to fall to the ground. This removes the significant issue of leaf-fall blocking gutters whilst allowing the creation of a very fine edge to the roof. The large macrocarpa bargeboards are finished with a horizontal cut to emphasise the floating nature of the roof, unique in comparison to the other buildings on the grounds. The ridge of the roof features a skylight, which floods the building with natural light. The solid surfaces of the tiled concrete floors and the tiled concrete block walls provide a solid base for the clear glass between, which allows connection with the surrounding native forest. The privacy of the obscure glass panel walls is aided by the enclosure of the rough-sawn, pine vertical timber screens to the exterior. The timber feature is designed to play off a “hut in the bush” – reminiscent of the basic buildings of this land.
- Category
- Small Project Architecture
- Location
- Auckland
- Year
- 2009




