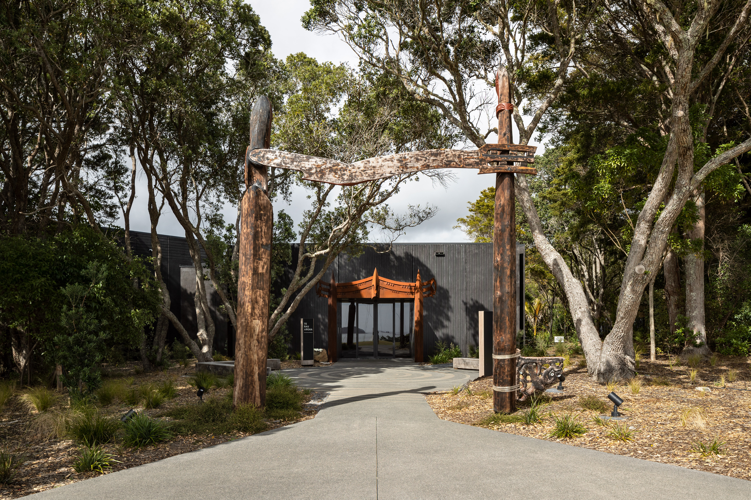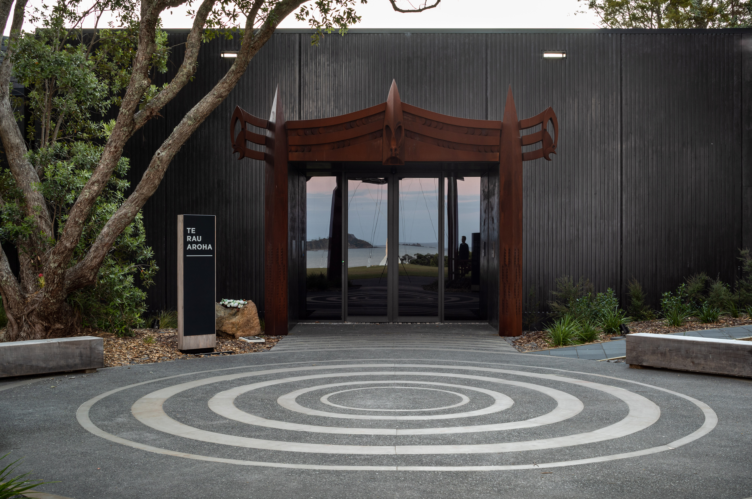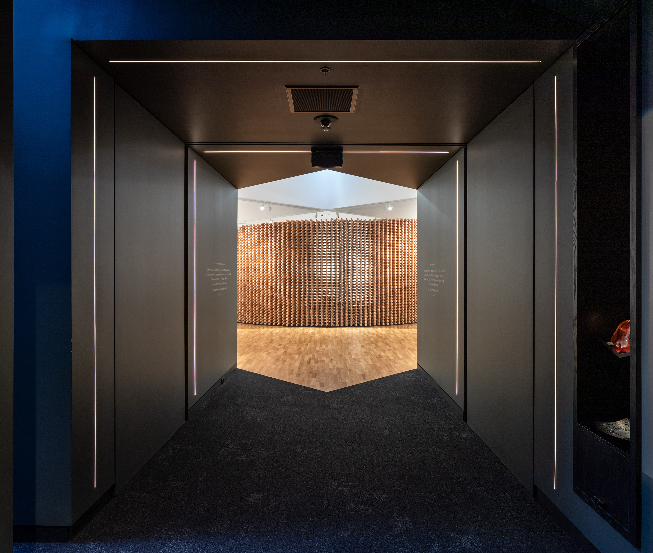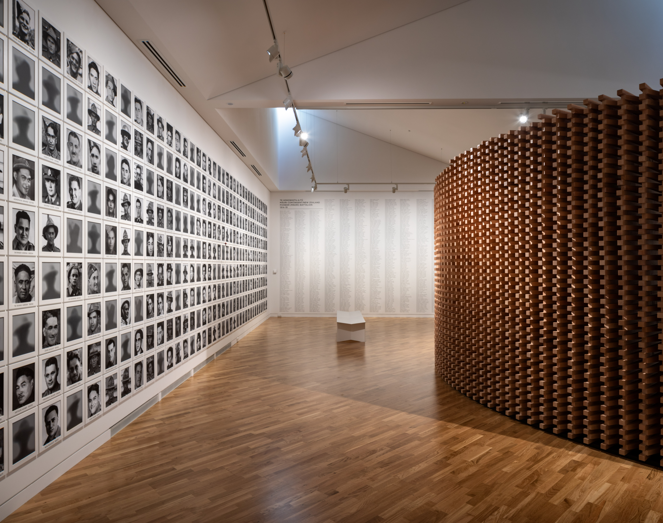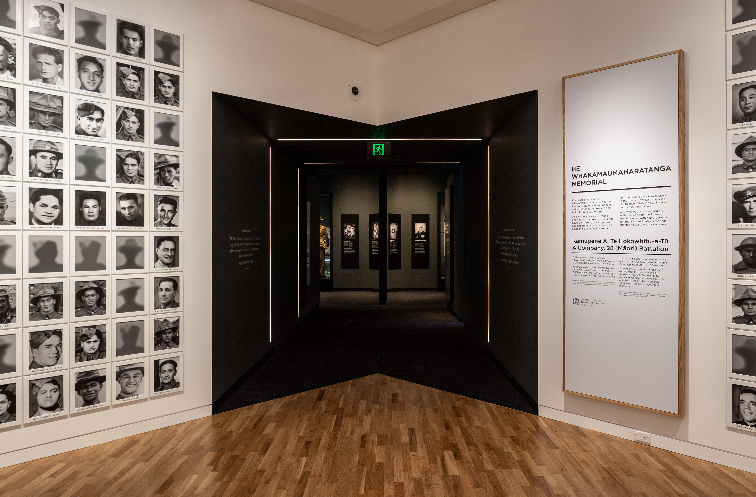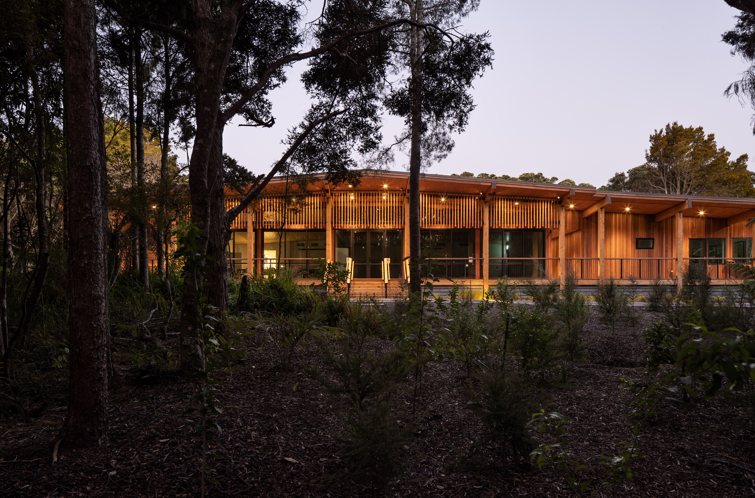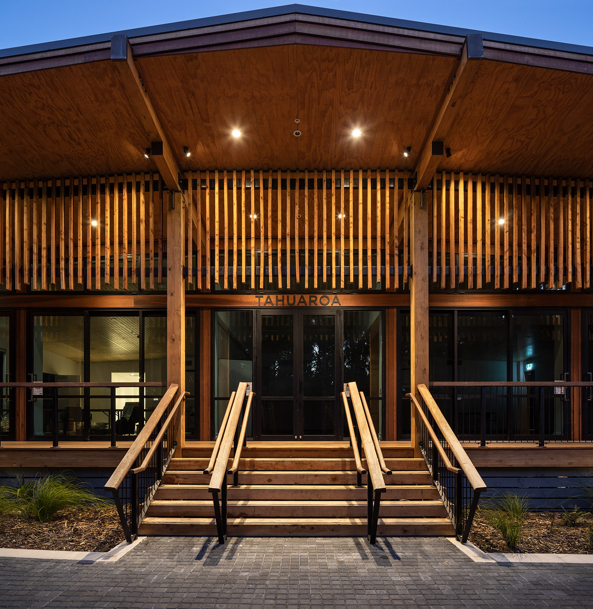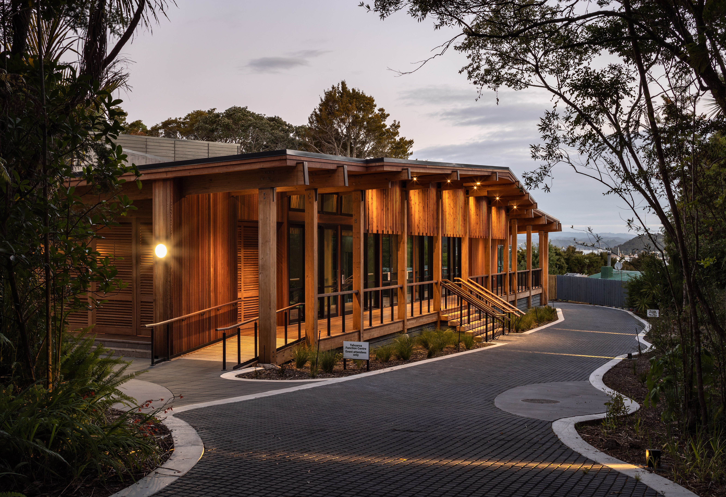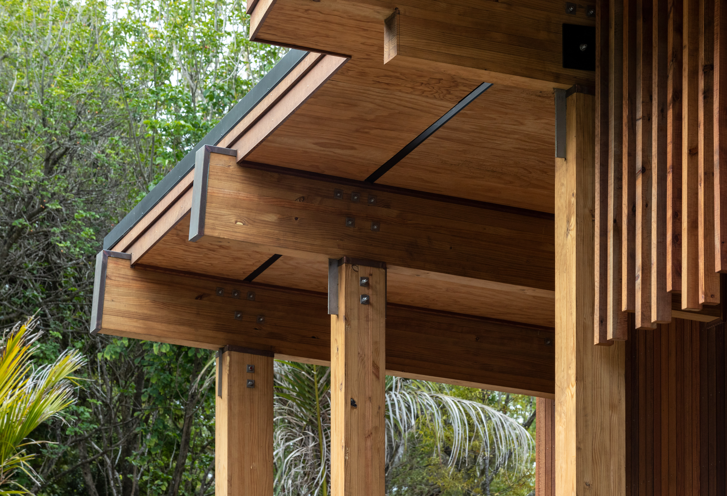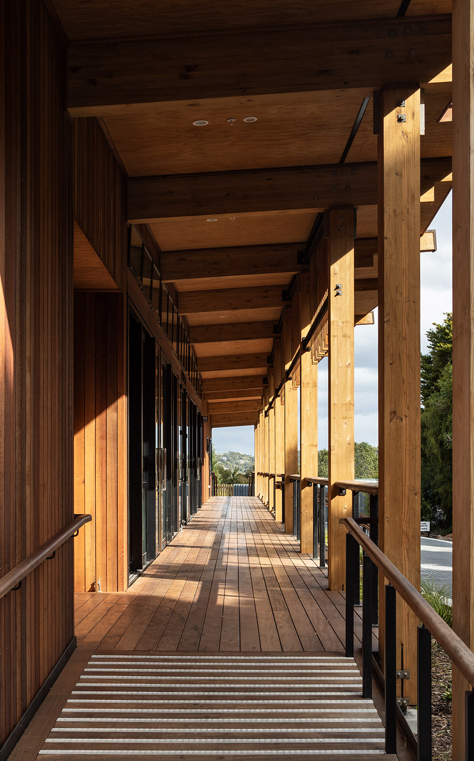Selected Project
Waitangi Te Rau Aroha & Tahuaroa
The site is located on the upper level of the Waitangi Treaty Grounds. To the north of the site is the Treaty House and directly in front of the building is the flagstaff which is on the axis of the museum entry, centre of the atea, extending out to the entrance of the Bay of Islands. The museum commemorates the service of Māori in the armed forces. Named “Te Rau Aroha” after the mobile canteen that brought tobacco, cake, and radio to the Māori Battalion line during World War II. The museum flows through the history and stories of Māori involvement in military service, remembrance of the 28 Battalion, and a dedication to A Company (Te Tai Tokerau). Internally, where the museum connects with war and loss of life, is dark. The gallery and remembrance space is bright in contrast as it links with life and service. Te Rau Aroha is designed in a sombre, military style. The monolithic building is comprised of precast concrete, minimal windows, and a warm roof supported by a structural steel frame. The museum needed to have a solid, well-thermally insulated envelope to protect the exhibits and be a place of safety and security for the maumaharatanga and important taonga. Tahuaroa (The Learning Centre) is attached to Te Rau Aroha as a cohesive building and was completed in unison in 2020. The building is located between the “brownfields” site and the Treaty Grounds, where a row of mature pohutukawa planted by visiting dignitaries over many decades holds great significance to the site. The centre includes educational and staff facilities, plus acts as support for functions. Tahuaroa is in total contrast to Te Rau Aroha – a light timber framed building, timber floor, timber cladding, many glass windows, and profiled steel roofing. The building, a place for wānanga and manaakitanga, was to be light and open to the environment – a welcoming and restful place. The entrance backs into a well-established native forest which visitors can walk through. A key design feature is the roof photovoltaic system of 285 solar panels. The energy yield is stored in lithium battery packs, used in the building, or discharged to the grid. Significant data and energy is stored using the 108.3kW grid-tied system. The 40.5kWh battery system is utilised during low solar output or overnight. This is HB Architecture’s seventh completed project on Waitangi Treaty Grounds and it holds a special place in the hearts of our team.
- Category
- Public Architecture
- Location
- Auckland
- Year
- 2020




