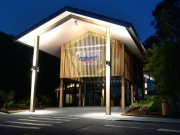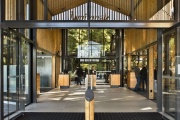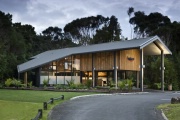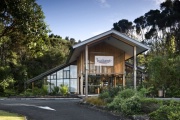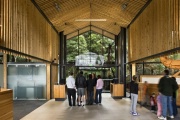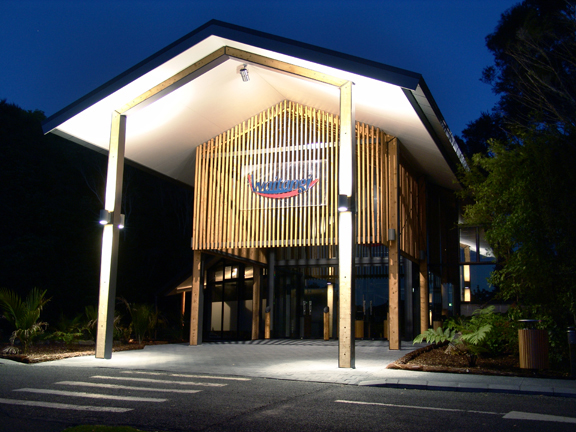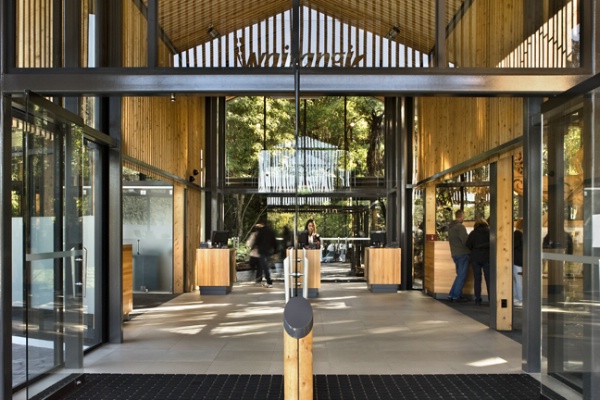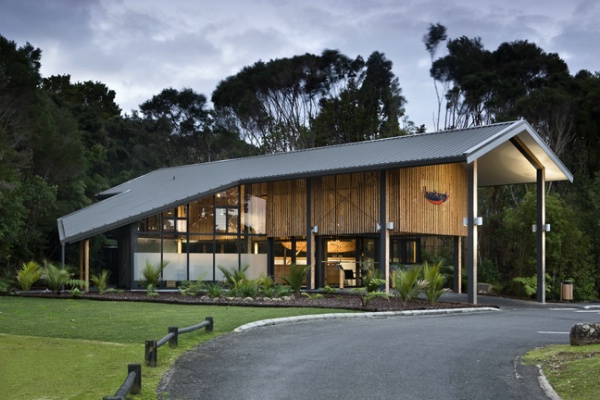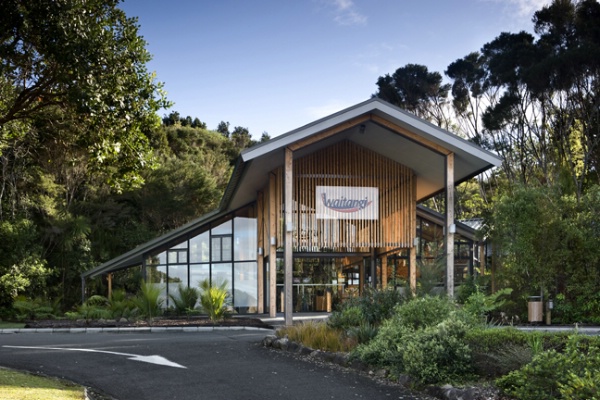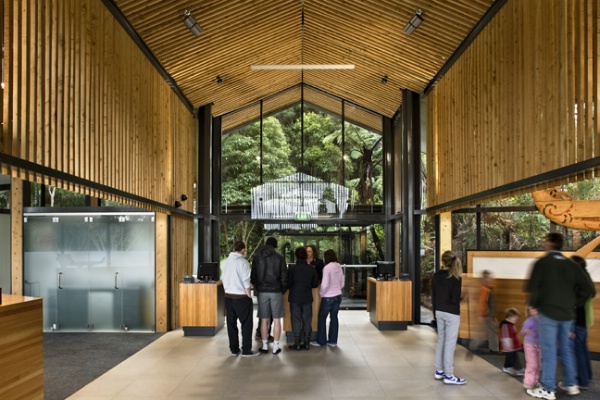Selected Project
Waitangi Gateway Building
The “Gateway” (Reception Building) was to establish a welcoming point of entry for visitors entering the Waitangi Treaty Grounds. The building was required to reflect the historic significance of this place for both Maori and Pakeha. The building makes references to the traditional form of Te Whare Runanga – with a large gable roof covering a front porch area and an open plan internal space. Reference is also made to the other buildings on the site, including the Treaty House and the original Visitor Centre designed by architect John Scott. Inspiration came from the idea of “waka huia and papa hou” – a protective vessel in which personal taonga are placed – in our case the facsimile of the Treaty and carving illustrating partnership of Maori and European – the waka huia of course was carved from wood. Early in the design programme it was agreed that the building would have a significant timber content, as this was the material most commonly used by pre-European Maori and since European settlement. Where steel frames were required and exposed, these would be inlaid with timber representing the blend of the two cultures. A significant feature of the building is the slated timber "whare" form with is suspended under to main roof (in a similar manner to how the waka huia was suspended from the rafters of the chief’s house) – this modelling of the space emphasises the direction that the visitor will travel and makes a strong connection with the surrounding bush. To the front of the building is a generous covered entry porch for welcoming. Either side of the main space are the information counters and support areas. Timber is the dominant finishing material: Steel portal frames are inlaid with Macrocarpa – Oiled Plywood ceilings though-out the building – Fijian Kauri clear finished Timber screen to walls and ceiling – Macrocarpa – Oiled Furniture – clear finished, laminated Macrocarpa The timber has been allowed to age naturally; already the warm, golden colour of the timber is starting to turn silver grey picking up the natural colours of the surrounding bush. At night, with the lights on, the timber glows as it does with the sunlight throughout the day. The smell of the oil and Macrocarpa, the texture of the timber inviting the visitor to touch and the warm glow of the timber colour all goes towards creating a memorable welcoming experience which few other materials can offer.
- Category
- Hospitality & Tourism
- Location









