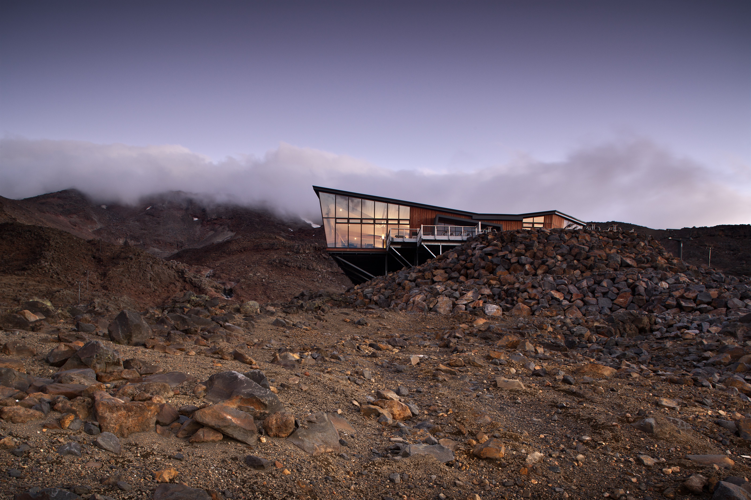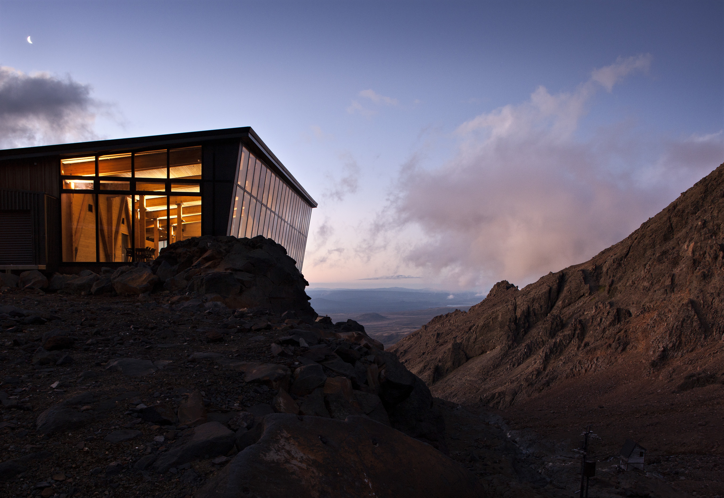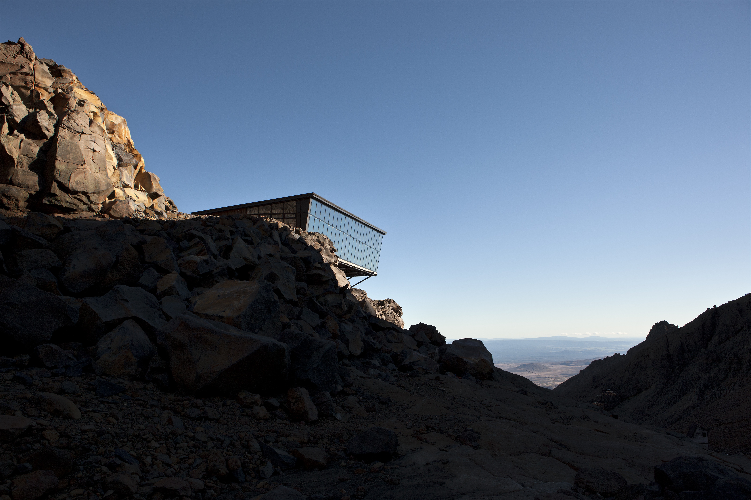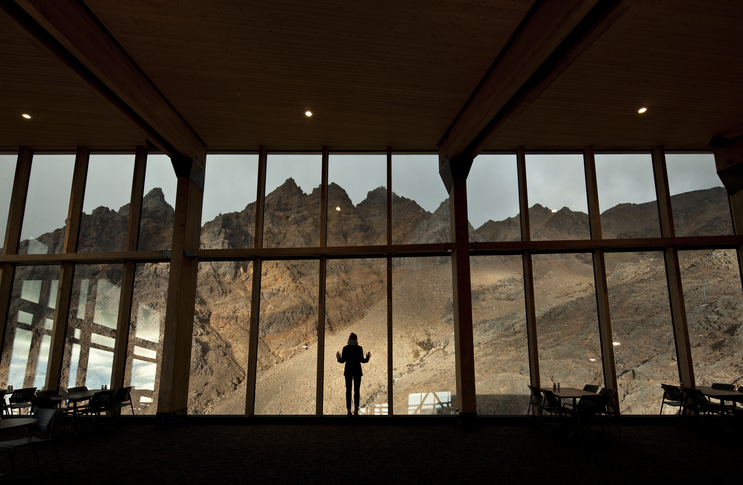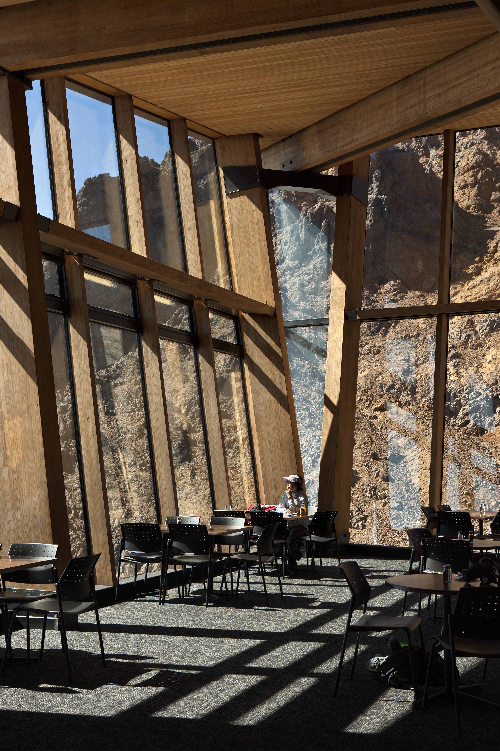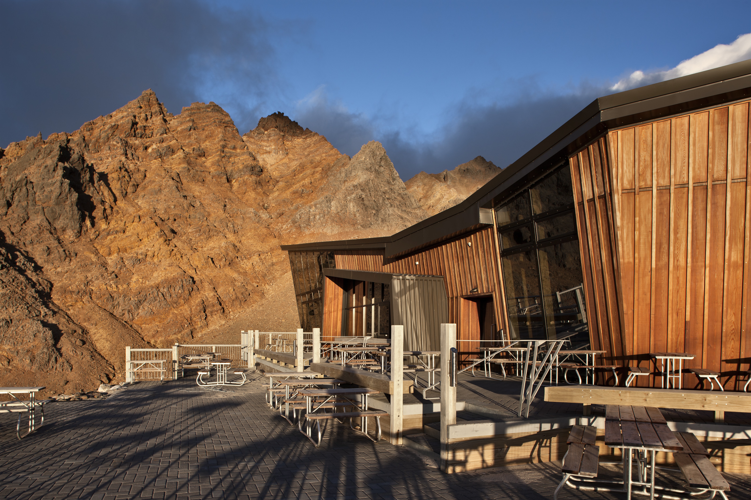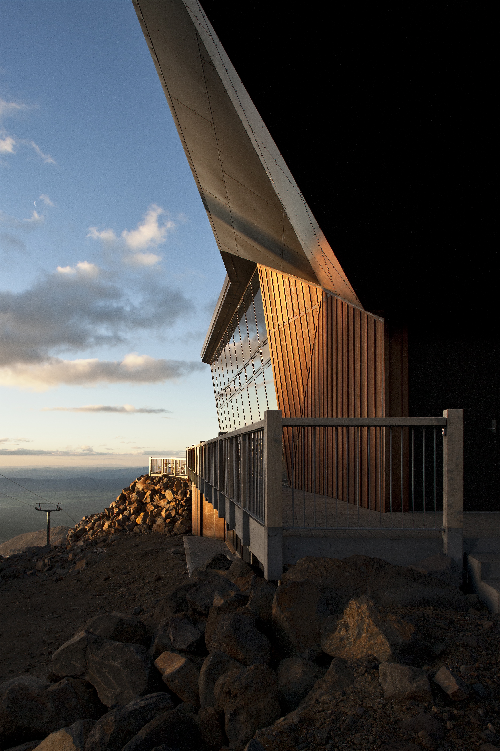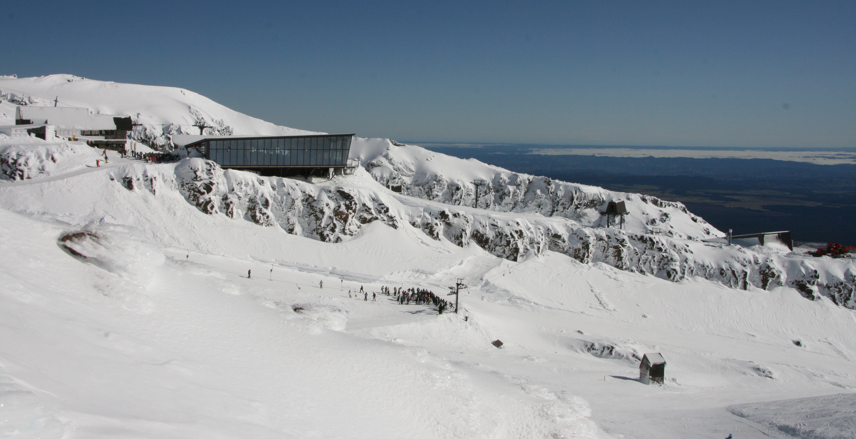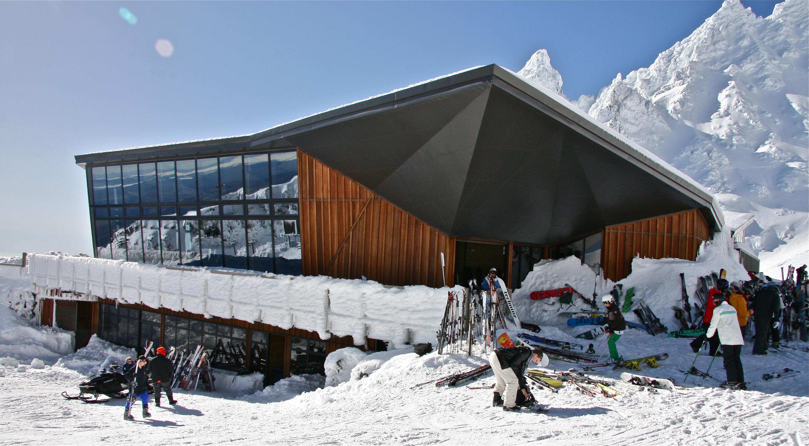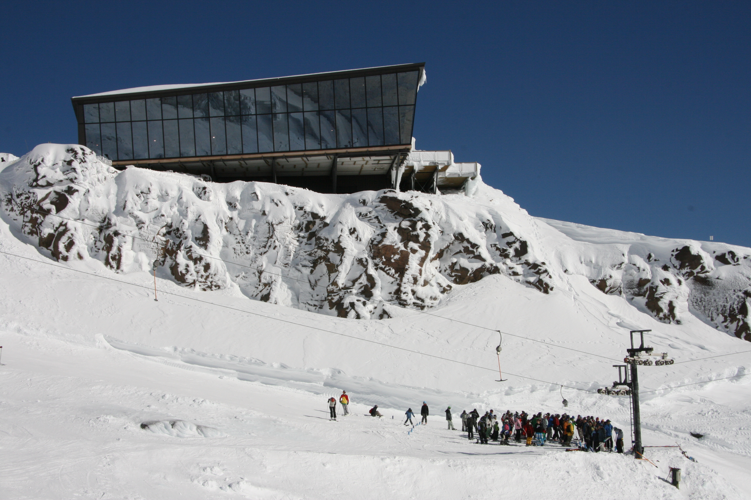Selected Project
Knoll Ridge Café
Knoll Ridge Café is located at Whakapapa Ski Field on Mt. Ruapehu, Tongariro National Park. The café and commercial ski field is situated on one of New Zealand’s largest active volcanoes. The northern face looks down the mountain and the west shows off the ski area in the winter season. During the summer season, the eastern face of the building is seen above the volcanic rock formations which drop off to Te Heuheu Valley. The café replaces the original Knoll Ridge Chalet which was destroyed by a fire in February 2009 and the 200 m2 temporary café, which tested the methodology later adopted for the construction of the current café. Designing a building for such a severe environment provided its own set of unique challenges. The glass and framing system had to withstand wind speeds up to 200km/h and temperatures well below freezing. The purpose-built, glass curtain wall was 100% thermally broken and was fitted with 3 equalising tubes to facilitate onsite argon gas filling. The form of the building reflects the strong geological features of the mountain. The “gull wing” roof is designed to “cradle” the mountain peak and on a practical level, is used to manage up to 3m of snow.
- Category
- Commercial Architecture
- Location
- Waikato/Bay of Plenty
- Year
- 2011




