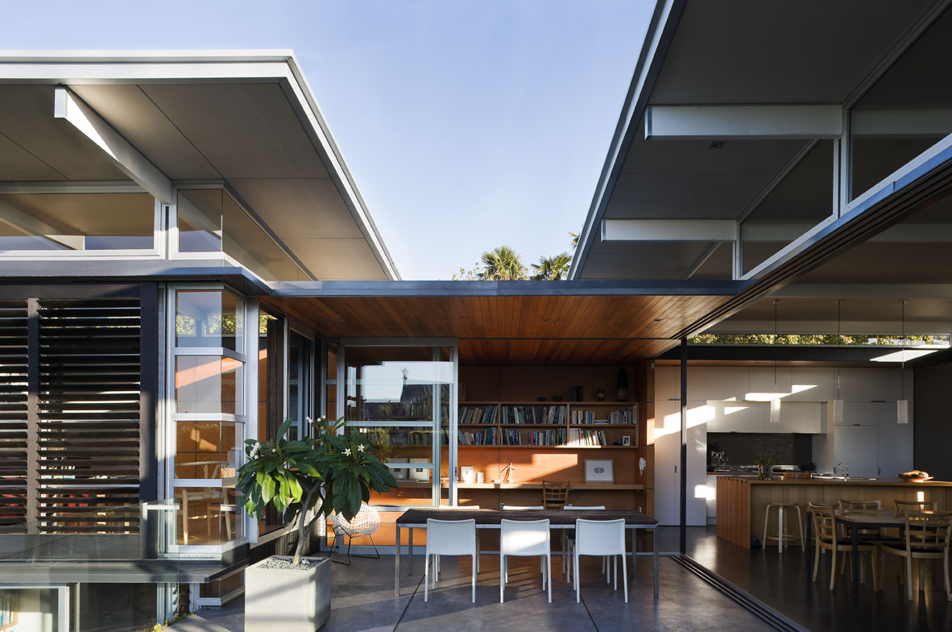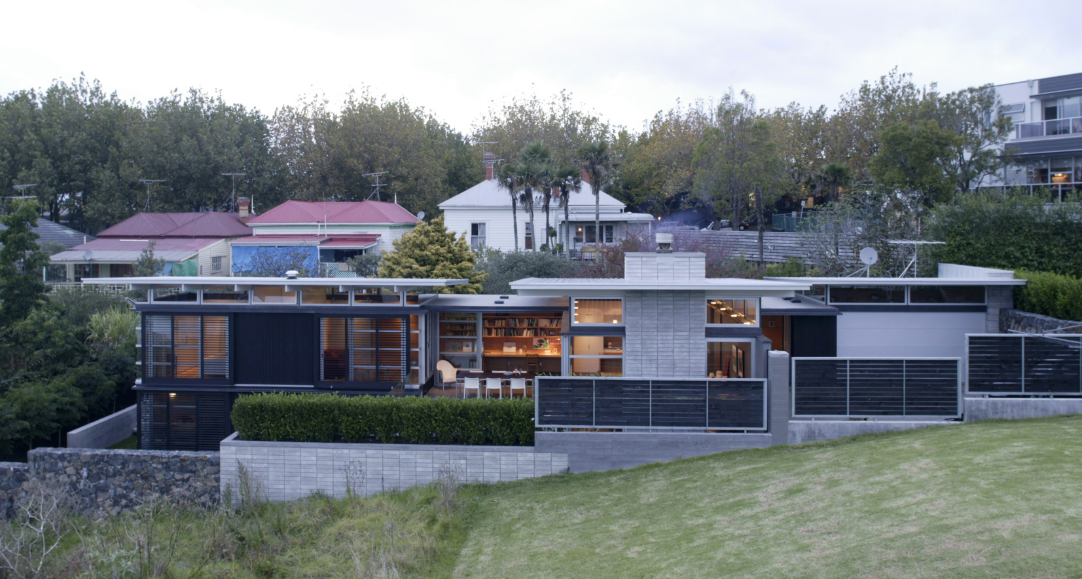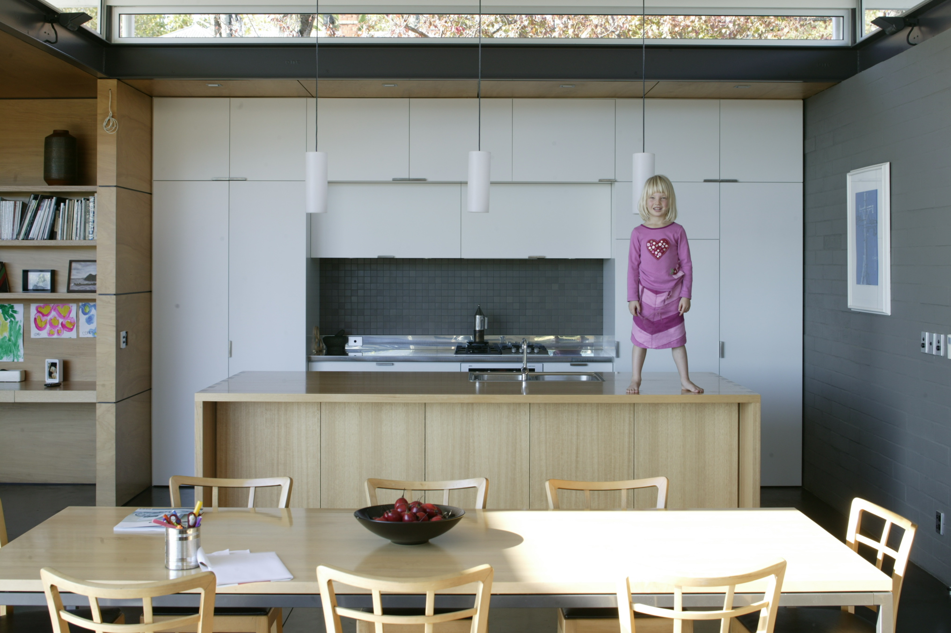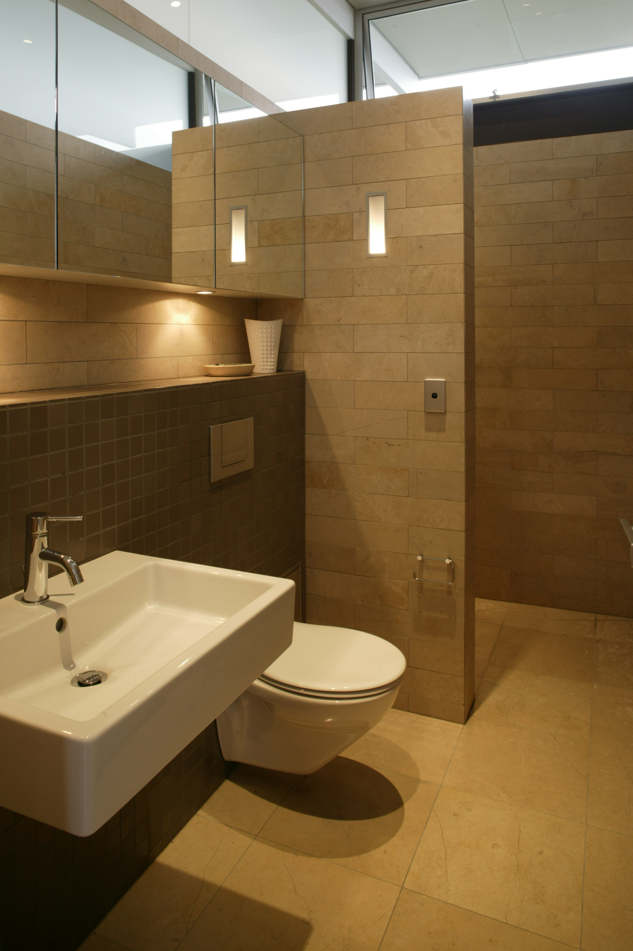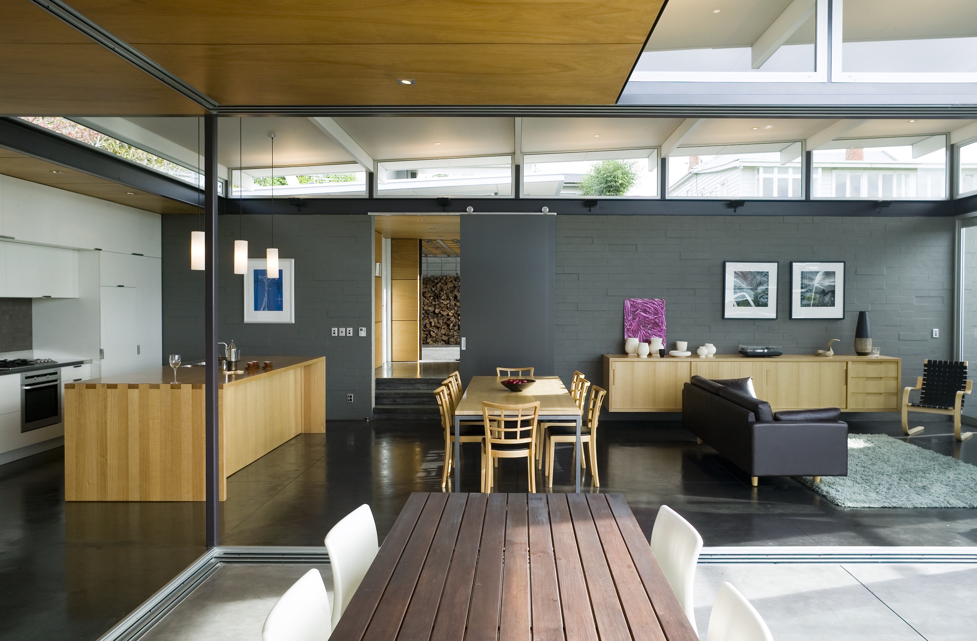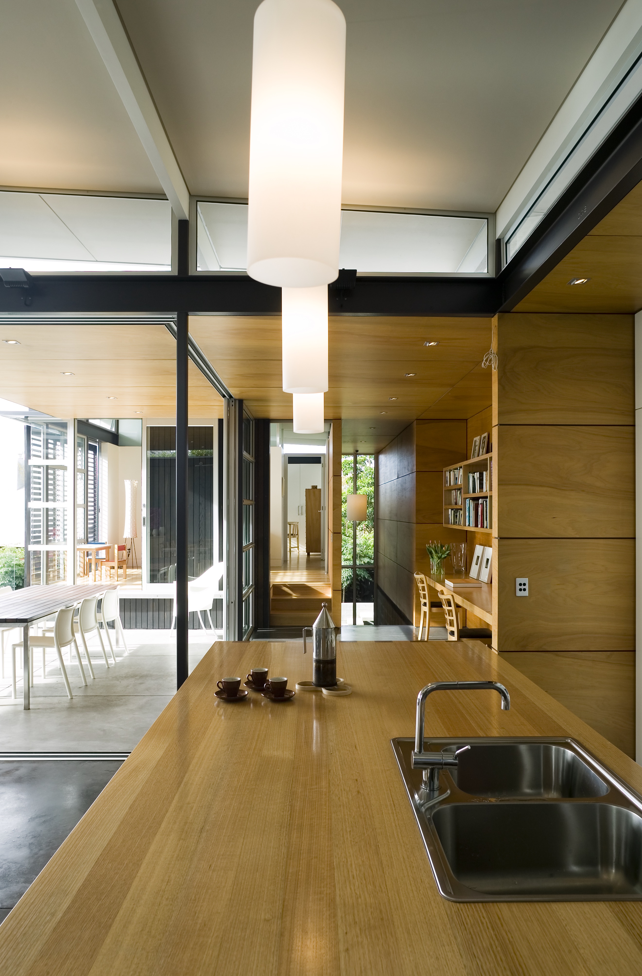Selected Project
Grey Lynn House
This inner-city family home nestles into a sloping, subdivided site in Grey Lynn, Auckland. A simple L-shaped courtyard house, it is comprised of three principal volumes articulated by floating roofs − a garage and entry, a generous living, kitchen, dining space and bedrooms. The upstairs living areas open to an elevated, north-facing courtyard while downstairs bedrooms lead directly to a sheltered garden. Moveable glass walls which enclose the living areas, maximising the house's northerly aspect, are contrasted with adjustable timber screens that lend privacy to bedrooms. Inside, a restrained palette of materials − timber, stone and concrete block − add textural interest and warmth while complimenting the simplicity of the design.
- Category
- Housing
- Location
- Auckland




