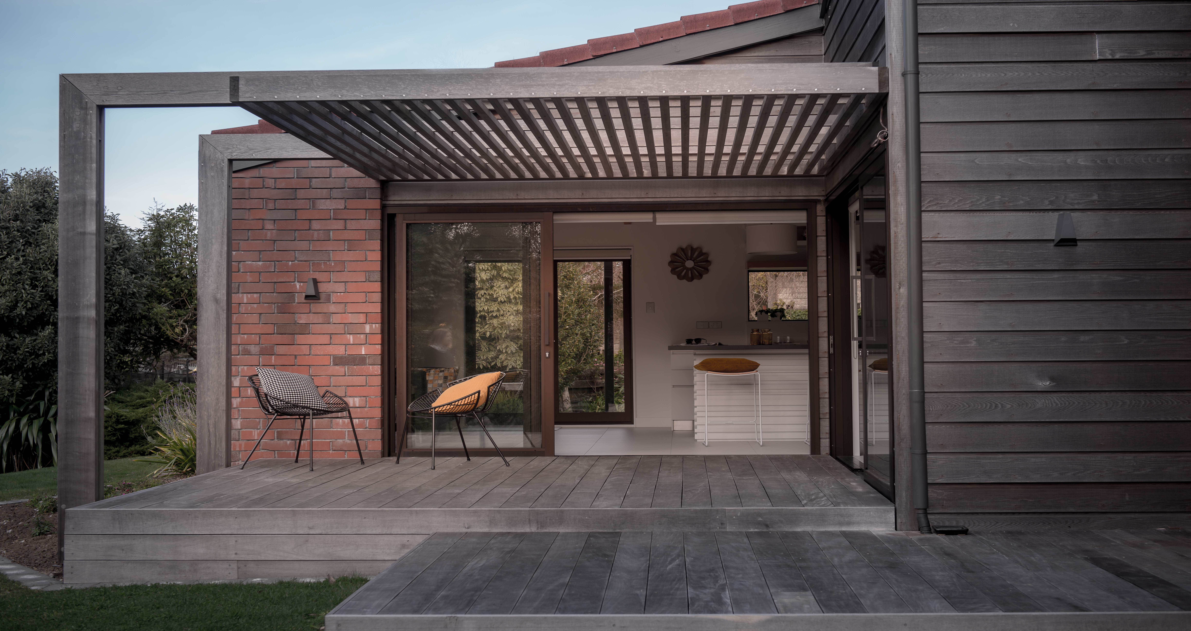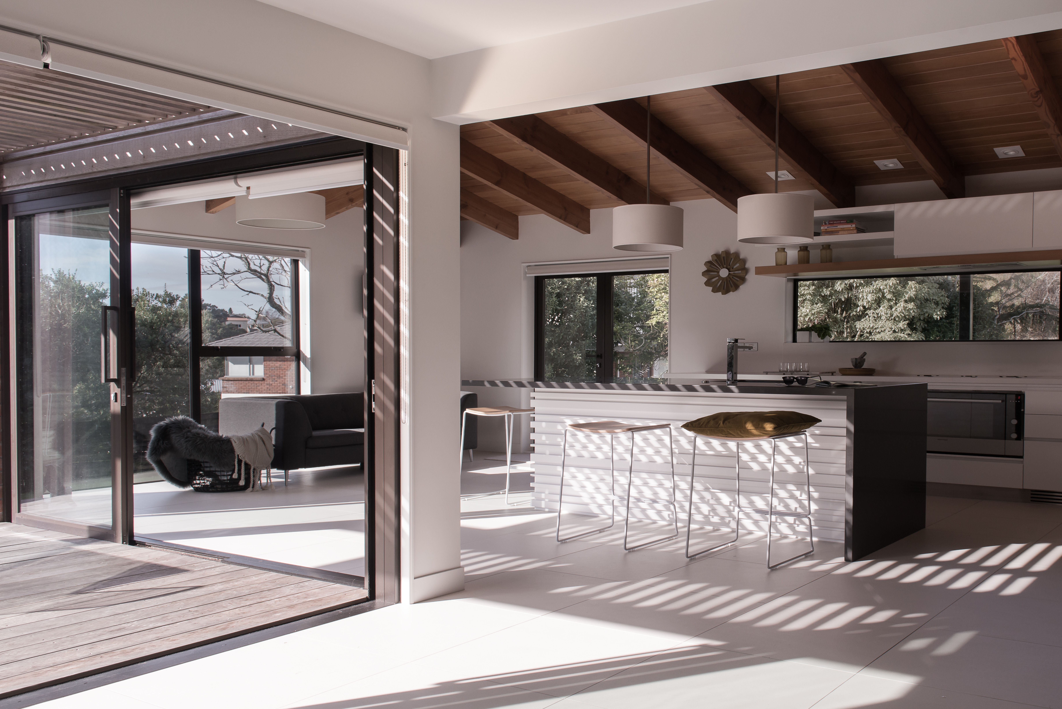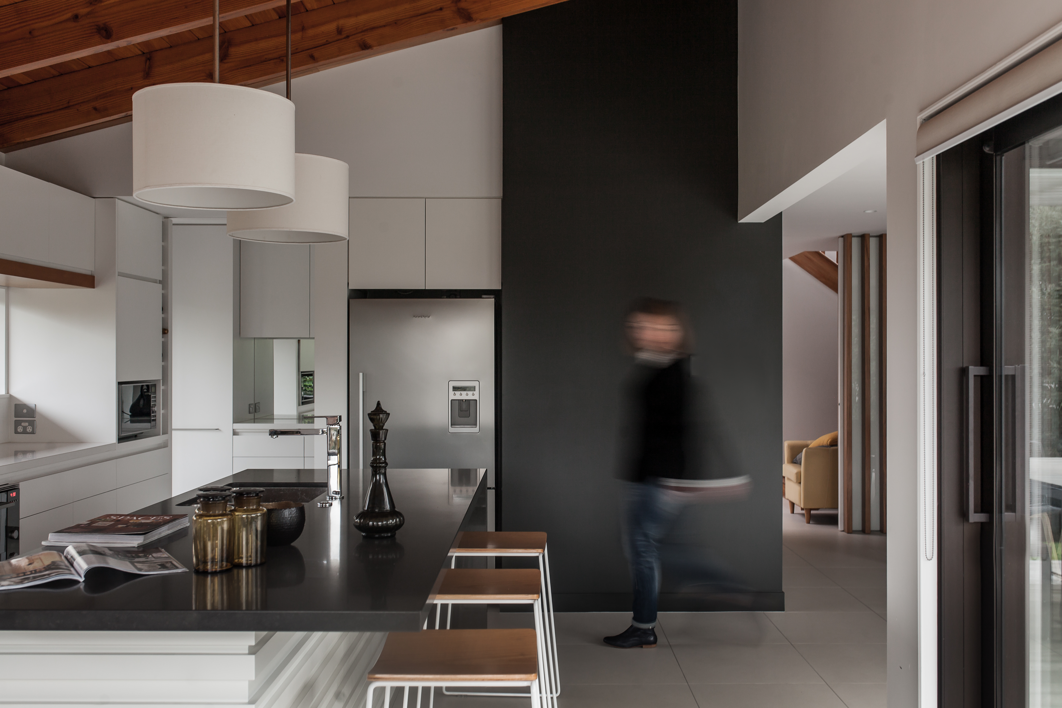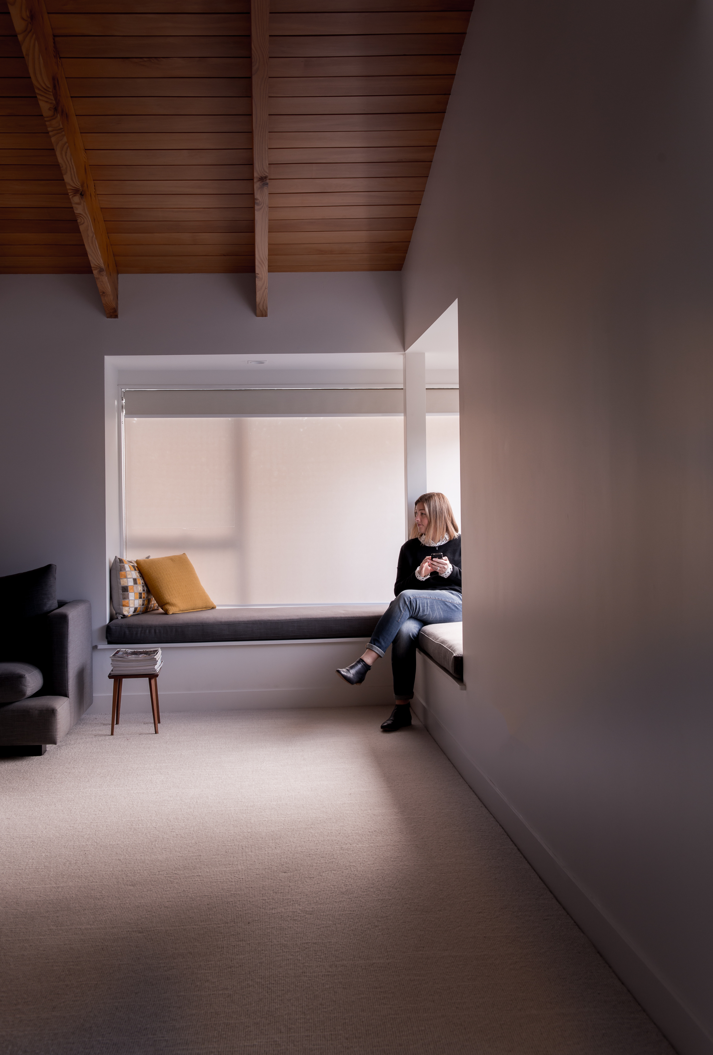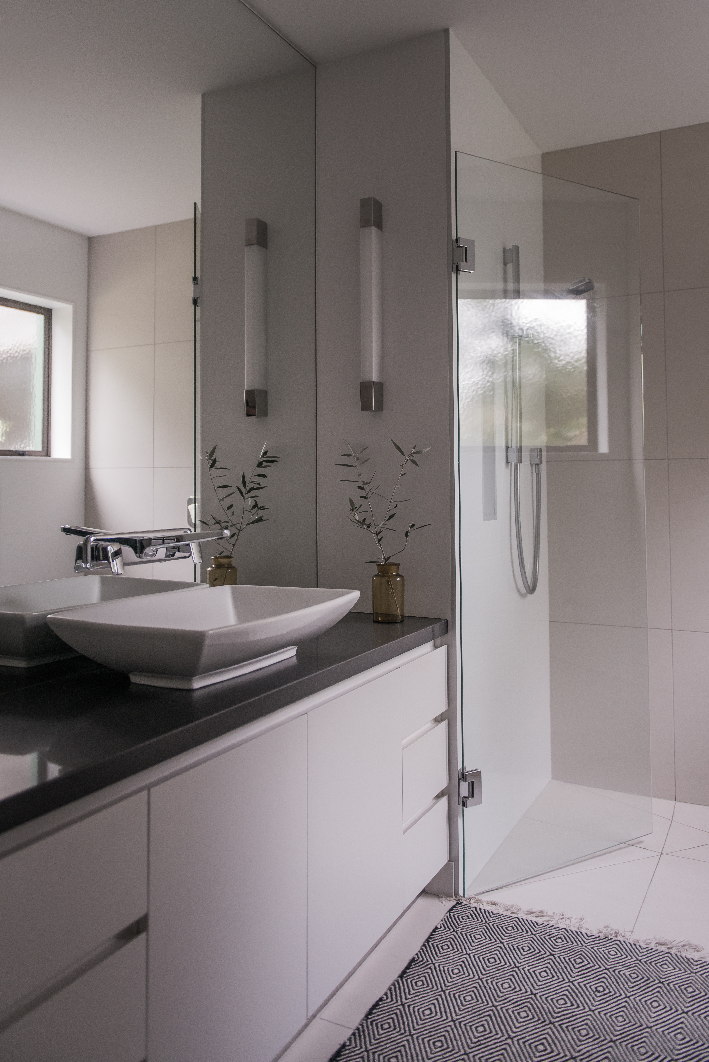Selected Project
Karina House
This renovation of a classic 80's brick and tile family home seeks to fulfil the client’s desire for modern and functional day to day living. A strong visual and physical connection to the well-established garden surrounding the house was achieved by carefully removing & repositioning internal walls, and inserting new windows and doors. A new outdoor living area exemplifies this connection whilst providing and intermediary space for outdoor living. The play of light through new timber screens, inside and out, seek to complement the existing timber details throughout house, tying the old with the new, and allowing filtered sunlight to warm the interior. The interior spaces are able to be opened up or shut down as desired, through the use of multiple cavity sliders. New custom designed in-built and freestanding furniture complete the renovation
- Category
- Housing - Alterations and Additions
- Location
- Western




