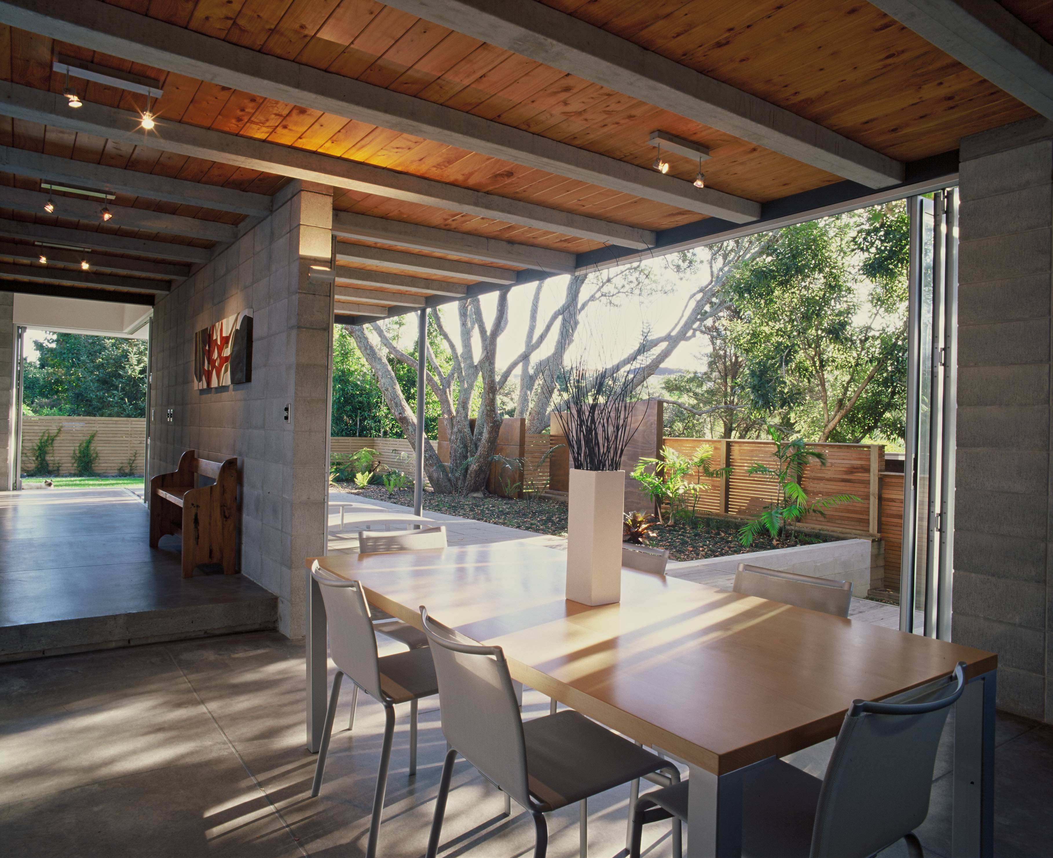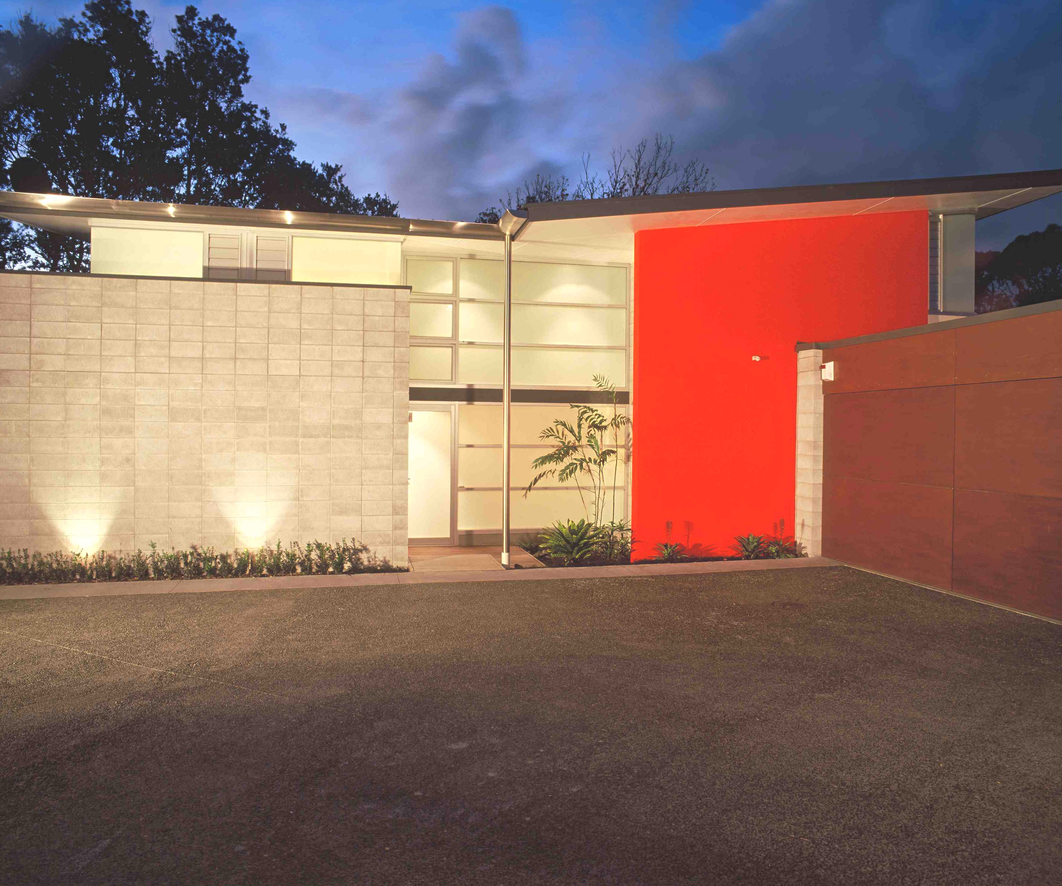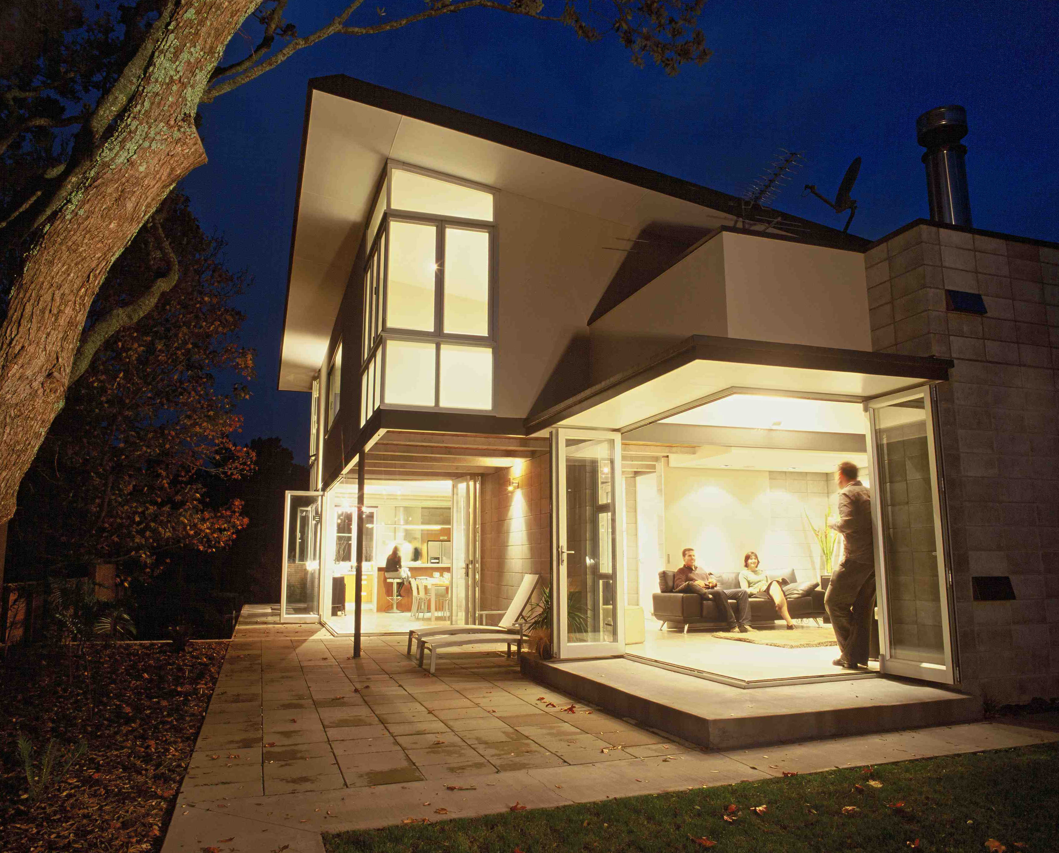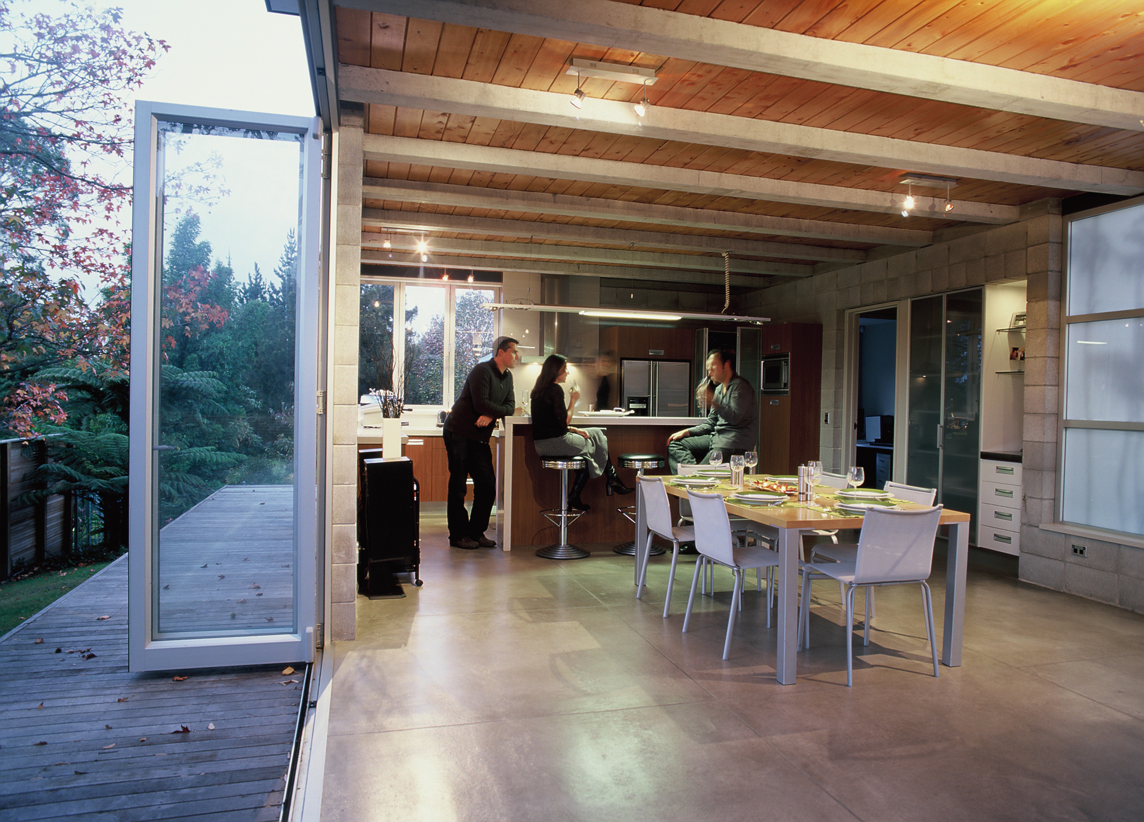Selected Project
Westmere House 2003
The intermediate floor is made of exposed concrete ribs with timber (macrocarpa) infill and a concrete topping over, a system normally reserved for very cost effective constructions such as car parking buildings. A continuous perimeter steel beam provided the opportunity for large exterior openings and corner cantilevers that pick up on the valley axis of the site. One of the priorities for the design was addressing the street from the end of the long right-of-way that provided access to the site. The house entry was placed in view of the road and an asymmetric colorsteel wing-roof falls to a single down-pipe beside this entry in order to emphasise the primary connection of the house to the street.
- Category
- Housing
- Location
- Auckland







