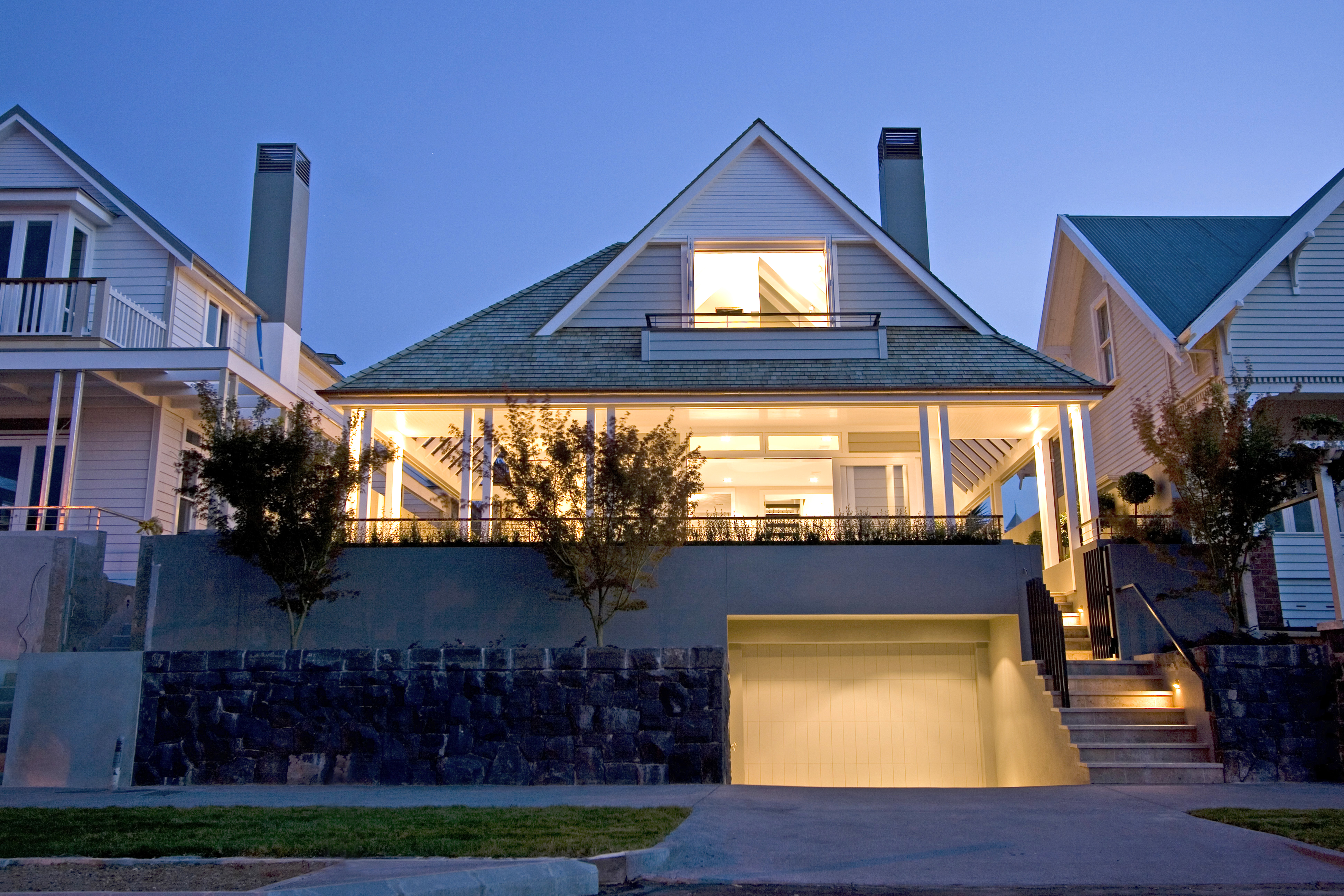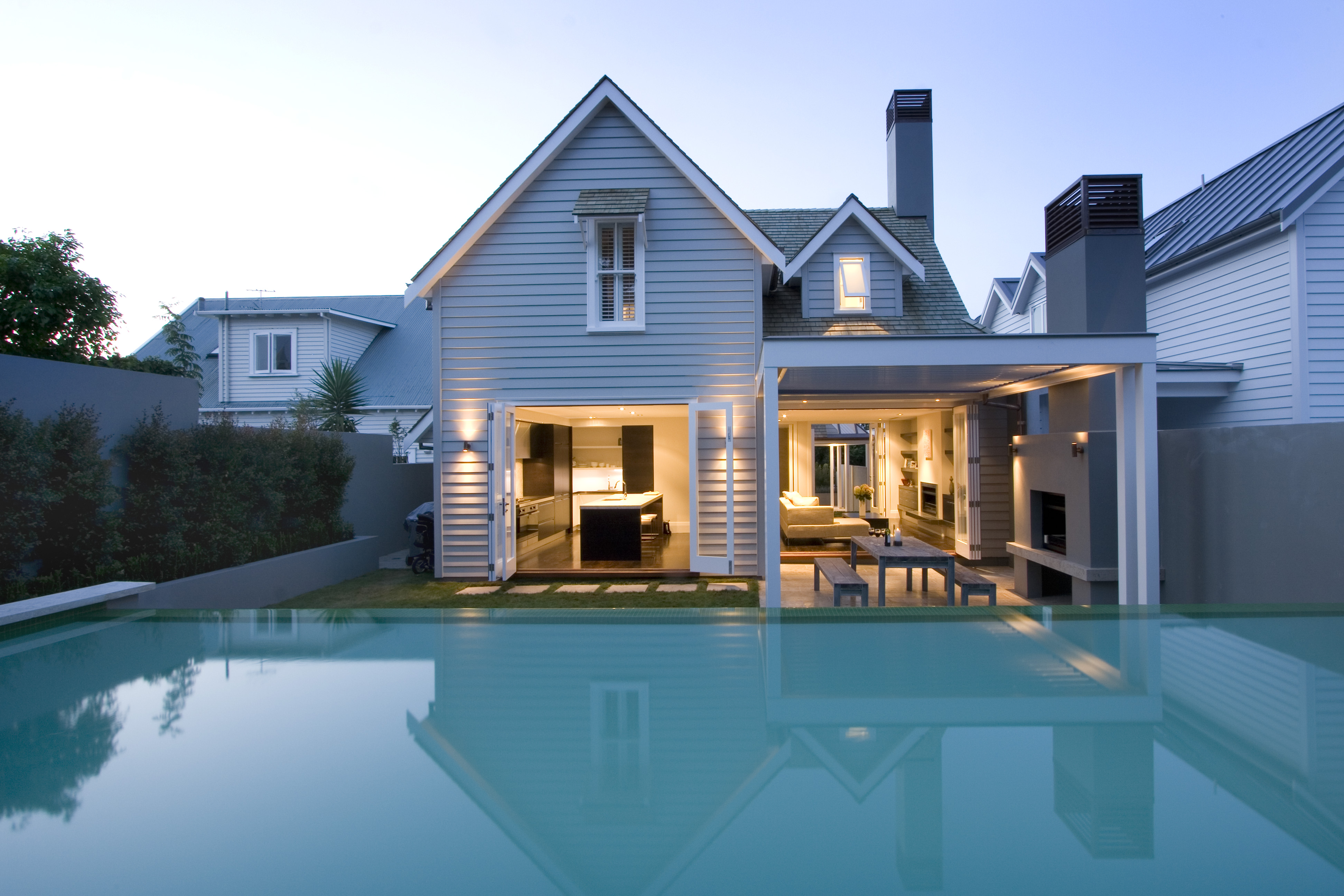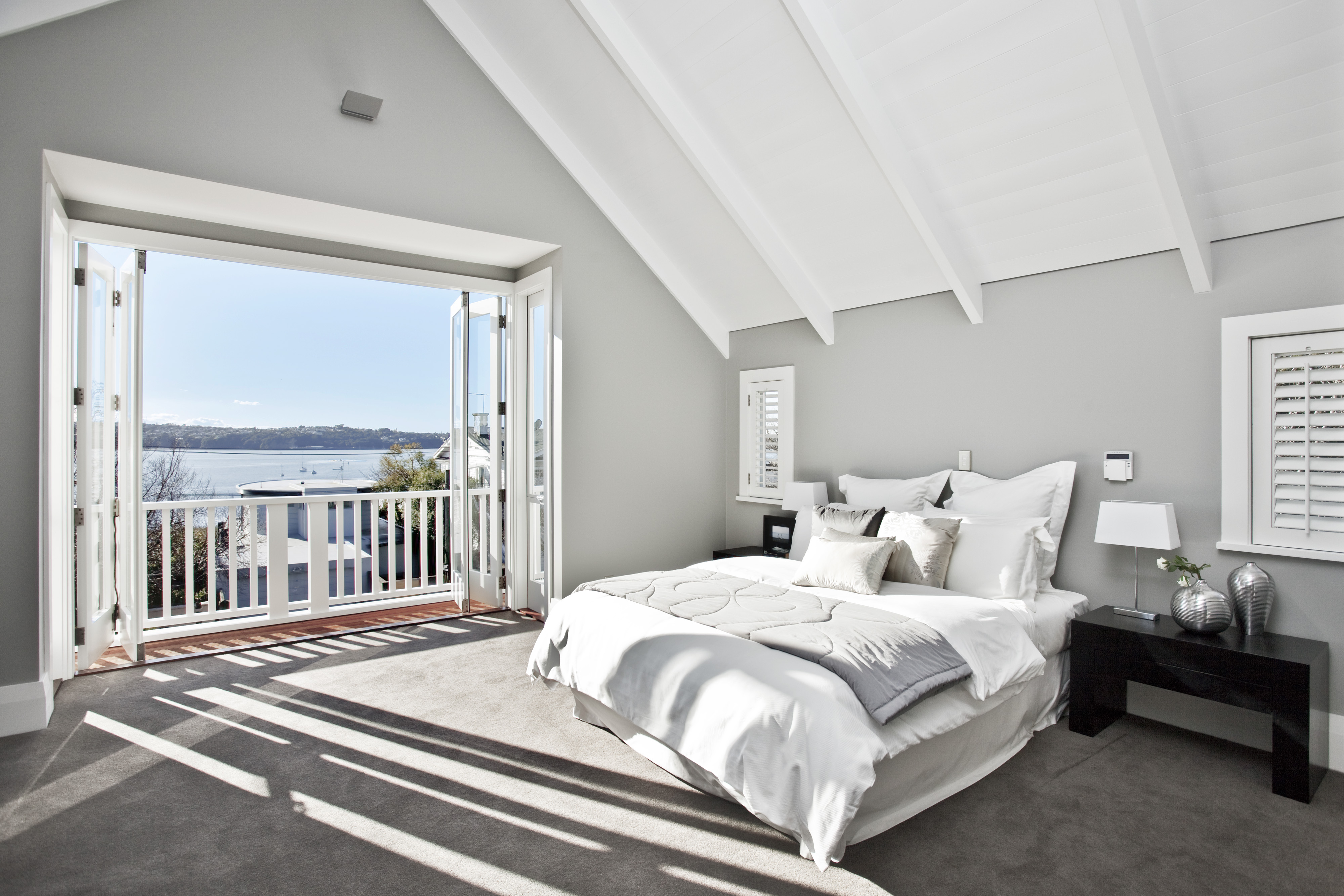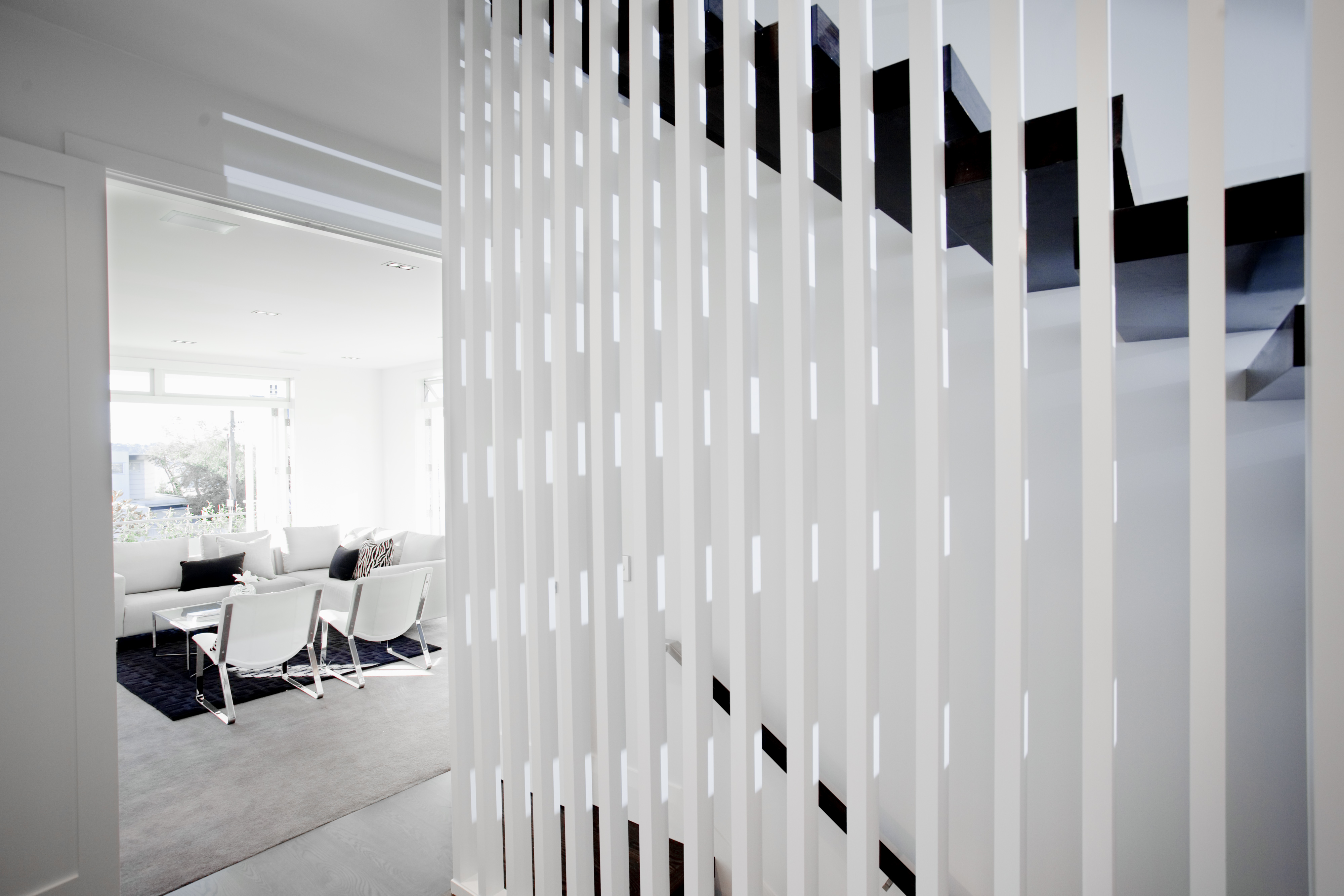Selected Project
Sarsfield House
New house built in Auckland’s ‘Residential 1’ heritage zoning with upper level harbour views. This home is substantially larger than its initial street appearance. The basement accommodates five car garaging, gym, office, wine cellar, bathroom, and a large home theatre/entertainment space. The main floor level takes advantage of elevated views over the street to the harbour beyond, and opens out to covered outdoor spaces at the front and rear of the house. The town planning process was exceptionally challenging. The new house is clearly of a contemporary design, but still blends seamlessly into the established neighbourhood streetscape. The project has successfully integrated this new house into the heritage zone neighbourhood in a non obtrusive fashion.
- Category
- Housing
- Location
- Auckland
- Year
- 2008







